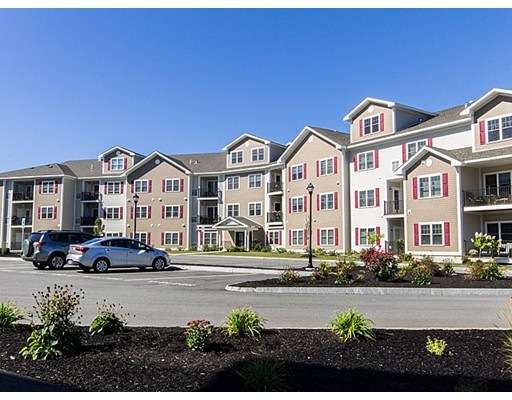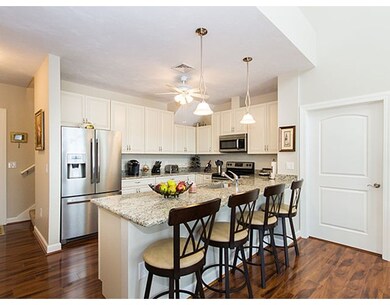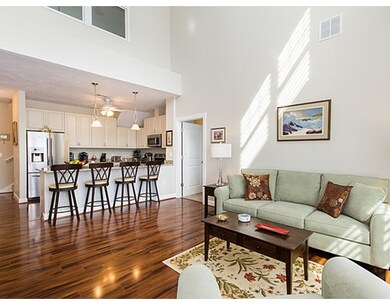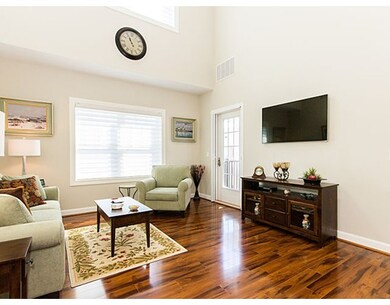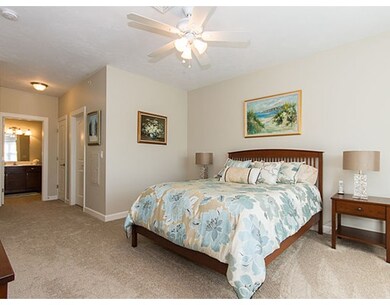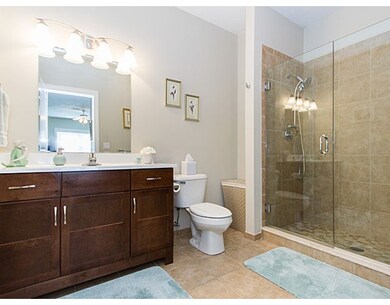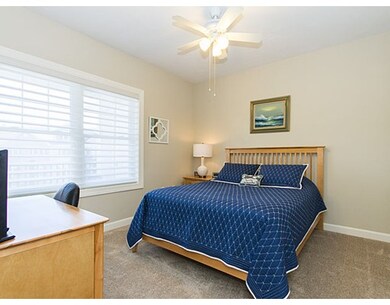
360 Andover St Unit 2304 Danvers, MA 01923
About This Home
As of June 2019The Residences at Rose Court residential condominiums is a new construction condominium development in Danvers! A first -time resale on the top floor featuring three bedrooms, an amazing kitchen with stainless steel appliances, maple cabinets (linen) granite counter tops with large island opens to a spacious living room with soaring 18 foot ceiling, master bedroom with en-suite ct bath with upgrade tile shower, oversized walk-in closet. Upgrade laminate flooring in the kitchen and living room,custom blinds (Hunter Douglas) through-out, ceiling fans in most of the rooms, laundry in the unit, private balcony with screen, good size storage space 4x9ft.Covered parking for two cars (separately deeded). Complex features a fitness center, community garden, gazebo, playground and function room. Convenient location close to Rt 1, Rt I-95, shopping, restaurants and more. Don't miss out living at The Residence at Rose Court Residential!
Property Details
Home Type
Condominium
Est. Annual Taxes
$5,599
Year Built
2013
Lot Details
0
Listing Details
- Unit Level: 3
- Unit Placement: Upper, Front
- Property Type: Condominium/Co-Op
- Other Agent: 1.00
- Year Round: Yes
- Special Features: None
- Property Sub Type: Condos
- Year Built: 2013
Interior Features
- Appliances: Range, Dishwasher, Disposal, Microwave, Refrigerator, Washer, Dryer, Refrigerator - ENERGY STAR, Dryer - ENERGY STAR, Dishwasher - ENERGY STAR, Washer - ENERGY STAR, Range - ENERGY STAR
- Has Basement: No
- Primary Bathroom: Yes
- Number of Rooms: 5
- Amenities: Shopping, Park, Medical Facility, Highway Access
- Electric: Circuit Breakers
- Flooring: Laminate
- Bedroom 2: First Floor, 12X11
- Bedroom 3: Second Floor, 13X10
- Bathroom #1: First Floor
- Bathroom #2: First Floor
- Kitchen: First Floor, 16X10
- Laundry Room: First Floor
- Living Room: First Floor, 18X13
- Master Bedroom: First Floor, 26X14
- Master Bedroom Description: Bathroom - 3/4, Closet - Walk-in, Flooring - Wall to Wall Carpet
- No Living Levels: 2
Exterior Features
- Roof: Asphalt/Fiberglass Shingles
- Construction: Frame
- Exterior: Vinyl
- Exterior Unit Features: Balcony, Garden Area, Gazebo, Professional Landscaping, Sprinkler System
Garage/Parking
- Garage Parking: Under, Carport, Deeded
- Garage Spaces: 2
- Parking Spaces: 0
Utilities
- Cooling: Central Air, Individual, Unit Control
- Heating: Forced Air, Gas, Individual, Unit Control
- Hot Water: Electric
- Sewer: City/Town Sewer
- Water: City/Town Water
Condo/Co-op/Association
- Condominium Name: The Residence at Rose Court
- Association Fee Includes: Master Insurance, Elevator, Exterior Maintenance, Landscaping, Snow Removal, Playground, Exercise Room, Garden Area
- Management: Professional - Off Site
- Pets Allowed: Yes w/ Restrictions
- No Units: 71
- Unit Building: 2304
Fee Information
- Fee Interval: Monthly
Lot Info
- Zoning: Res
Ownership History
Purchase Details
Home Financials for this Owner
Home Financials are based on the most recent Mortgage that was taken out on this home.Purchase Details
Home Financials for this Owner
Home Financials are based on the most recent Mortgage that was taken out on this home.Purchase Details
Home Financials for this Owner
Home Financials are based on the most recent Mortgage that was taken out on this home.Similar Homes in Danvers, MA
Home Values in the Area
Average Home Value in this Area
Purchase History
| Date | Type | Sale Price | Title Company |
|---|---|---|---|
| Condominium Deed | $436,000 | -- | |
| Not Resolvable | $377,000 | -- | |
| Deed | $359,399 | -- |
Mortgage History
| Date | Status | Loan Amount | Loan Type |
|---|---|---|---|
| Open | $230,000 | New Conventional | |
| Previous Owner | $320,450 | New Conventional |
Property History
| Date | Event | Price | Change | Sq Ft Price |
|---|---|---|---|---|
| 07/16/2025 07/16/25 | For Sale | $649,000 | +48.9% | $500 / Sq Ft |
| 06/07/2019 06/07/19 | Sold | $436,000 | +1.4% | $336 / Sq Ft |
| 03/12/2019 03/12/19 | Pending | -- | -- | -- |
| 03/07/2019 03/07/19 | For Sale | $429,900 | +14.0% | $331 / Sq Ft |
| 05/13/2016 05/13/16 | Sold | $377,000 | -0.8% | $272 / Sq Ft |
| 01/14/2016 01/14/16 | Pending | -- | -- | -- |
| 09/28/2015 09/28/15 | For Sale | $379,900 | +5.7% | $274 / Sq Ft |
| 01/16/2014 01/16/14 | Sold | $359,399 | +5.7% | $272 / Sq Ft |
| 08/24/2013 08/24/13 | Pending | -- | -- | -- |
| 07/23/2013 07/23/13 | For Sale | $339,999 | -- | $257 / Sq Ft |
Tax History Compared to Growth
Tax History
| Year | Tax Paid | Tax Assessment Tax Assessment Total Assessment is a certain percentage of the fair market value that is determined by local assessors to be the total taxable value of land and additions on the property. | Land | Improvement |
|---|---|---|---|---|
| 2025 | $5,599 | $509,500 | $0 | $509,500 |
| 2024 | $5,402 | $486,200 | $0 | $486,200 |
| 2023 | $5,557 | $472,900 | $0 | $472,900 |
| 2022 | $5,855 | $462,500 | $0 | $462,500 |
| 2021 | $5,818 | $435,800 | $0 | $435,800 |
| 2020 | $5,396 | $413,200 | $0 | $413,200 |
| 2019 | $5,165 | $388,900 | $0 | $388,900 |
| 2018 | $5,000 | $369,100 | $0 | $369,100 |
| 2017 | $4,923 | $346,900 | $0 | $346,900 |
| 2016 | $4,768 | $335,800 | $0 | $335,800 |
| 2015 | -- | $331,900 | $0 | $331,900 |
Agents Affiliated with this Home
-
M
Seller's Agent in 2025
Michelle Fermin
Century 21 North East
-
p
Seller Co-Listing Agent in 2025
paola Yepes
Century 21 North East
-
D
Seller's Agent in 2019
Darryln Leikauskas
Berkshire Hathaway HomeServices Commonwealth Real Estate
-
D
Buyer's Agent in 2019
David Pardey
Realty Executives
-
E
Seller's Agent in 2016
Emma Fula
Coldwell Banker Realty - Boston
-
T
Seller's Agent in 2014
Tina Brzezenski
PSR Real Estate
Map
Source: MLS Property Information Network (MLS PIN)
MLS Number: 71911199
APN: DANV-000031-000000-000023A-002304-002304
- 178 Dayton St
- 98 Newbury St Unit 2A
- 98 Newbury St Unit 4B
- 98 Newbury St Unit 4A
- 24 Anna Dr
- 96 Newbury St Unit 6B
- 103 Newbury St Unit 3
- 45 Goodale St
- 278 Newbury St Unit 10
- 100 Kirkbride Dr Unit 203
- 2 Curwen Rd
- 261 Newbury St Unit 123 C
- 261 Newbury St Unit 82c
- 252 Newbury St Unit 51
- 6 Wayne Rd
- 251 Newbury St Unit 15
- 251 Newbury St Unit 1
- 19 Garden St Unit 107
- 14 D'Orlando Way Unit 14
- 526 Maple St
