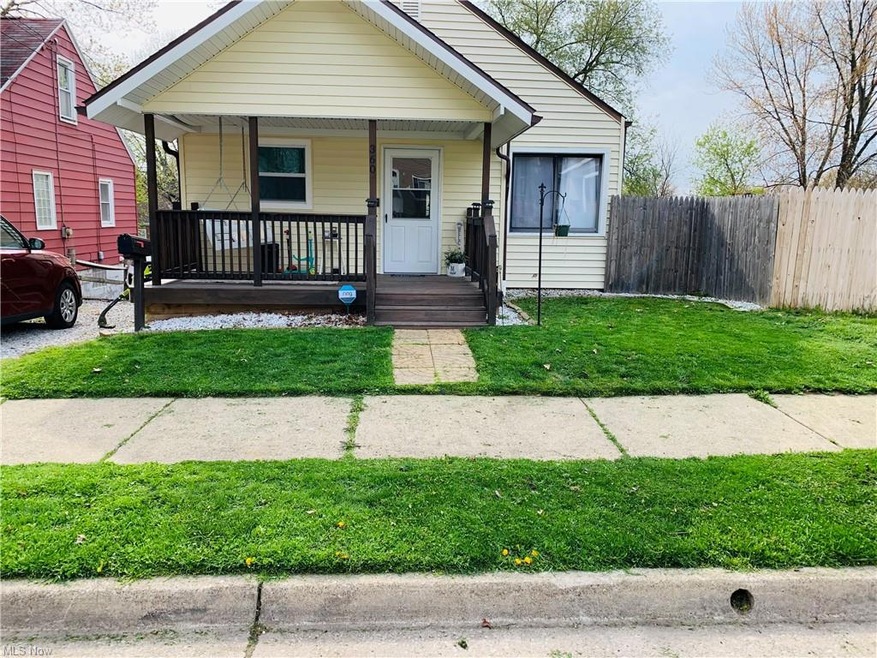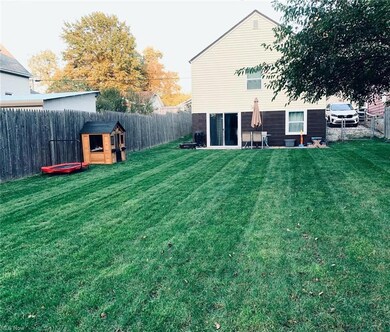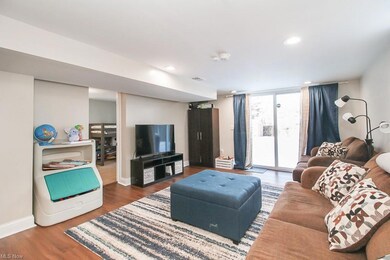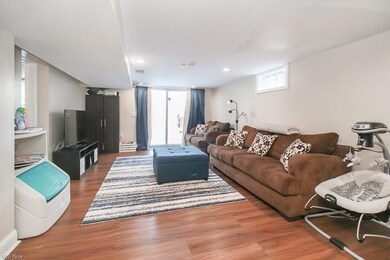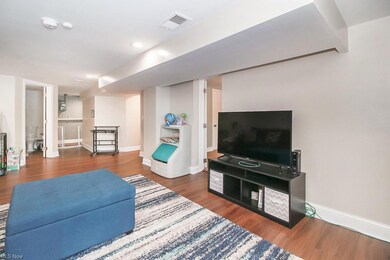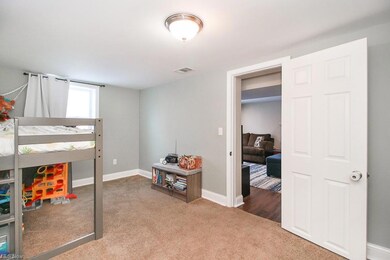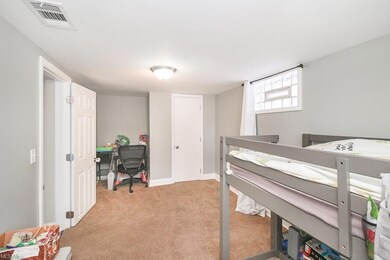
360 Baldwin Rd Akron, OH 44312
Ellet NeighborhoodHighlights
- Porch
- Shed
- Privacy Fence
- Patio
- Forced Air Heating and Cooling System
- 1-Story Property
About This Home
As of May 2022Welcome home to this cozy & well taken care of 3 bedroom home! If you enjoy entertaining, you'll love that this home has a fully finished walk-out basement which leads to the back patio, with the back yard enclosed by a privacy fence! This home also had a complete remodel in 2019 which includes stainless steel appliances, both full bathrooms remodeled, new flooring throughout, new kitchen, and so much more! This home won't last long, so schedule your private showing today! No showings until Saturday 02/19. Buyer's agent is related to seller's.
Last Agent to Sell the Property
Keller Williams Elevate License #2015002080 Listed on: 02/16/2022

Home Details
Home Type
- Single Family
Est. Annual Taxes
- $2,032
Year Built
- Built in 1950
Lot Details
- 5,001 Sq Ft Lot
- Privacy Fence
- Wood Fence
- Unpaved Streets
Home Design
- Asphalt Roof
- Vinyl Construction Material
Interior Spaces
- 1,389 Sq Ft Home
- 1-Story Property
- Fire and Smoke Detector
Kitchen
- Range
- Microwave
- Dishwasher
Bedrooms and Bathrooms
- 3 Bedrooms | 2 Main Level Bedrooms
Laundry
- Dryer
- Washer
Finished Basement
- Walk-Out Basement
- Basement Fills Entire Space Under The House
Outdoor Features
- Patio
- Shed
- Porch
Utilities
- Forced Air Heating and Cooling System
- Heating System Uses Gas
Community Details
- East Market Acres Community
Listing and Financial Details
- Assessor Parcel Number 6730683
Ownership History
Purchase Details
Home Financials for this Owner
Home Financials are based on the most recent Mortgage that was taken out on this home.Purchase Details
Purchase Details
Purchase Details
Home Financials for this Owner
Home Financials are based on the most recent Mortgage that was taken out on this home.Purchase Details
Home Financials for this Owner
Home Financials are based on the most recent Mortgage that was taken out on this home.Purchase Details
Home Financials for this Owner
Home Financials are based on the most recent Mortgage that was taken out on this home.Purchase Details
Similar Homes in Akron, OH
Home Values in the Area
Average Home Value in this Area
Purchase History
| Date | Type | Sale Price | Title Company |
|---|---|---|---|
| Warranty Deed | $163,000 | Pierce Danielle M | |
| Quit Claim Deed | -- | None Listed On Document | |
| Interfamily Deed Transfer | -- | None Available | |
| Warranty Deed | $115,000 | None Available | |
| Quit Claim Deed | -- | None Listed On Document | |
| Special Warranty Deed | $25,011 | Prism Title & Closing Svcs L | |
| Sheriffs Deed | $32,000 | None Available |
Mortgage History
| Date | Status | Loan Amount | Loan Type |
|---|---|---|---|
| Open | $158,110 | New Conventional | |
| Previous Owner | $2,875 | Stand Alone Second | |
| Previous Owner | $111,550 | New Conventional | |
| Closed | $8,150 | No Value Available |
Property History
| Date | Event | Price | Change | Sq Ft Price |
|---|---|---|---|---|
| 05/20/2022 05/20/22 | Sold | $163,000 | +5.2% | $117 / Sq Ft |
| 02/20/2022 02/20/22 | Pending | -- | -- | -- |
| 02/16/2022 02/16/22 | For Sale | $155,000 | +34.8% | $112 / Sq Ft |
| 05/16/2019 05/16/19 | Sold | $115,000 | -11.5% | $83 / Sq Ft |
| 03/21/2019 03/21/19 | Pending | -- | -- | -- |
| 03/16/2019 03/16/19 | Price Changed | $129,950 | -3.7% | $94 / Sq Ft |
| 03/09/2019 03/09/19 | For Sale | $134,900 | +439.4% | $97 / Sq Ft |
| 10/14/2016 10/14/16 | Sold | $25,011 | 0.0% | $31 / Sq Ft |
| 06/13/2016 06/13/16 | Pending | -- | -- | -- |
| 06/01/2016 06/01/16 | For Sale | $25,000 | -- | $31 / Sq Ft |
Tax History Compared to Growth
Tax History
| Year | Tax Paid | Tax Assessment Tax Assessment Total Assessment is a certain percentage of the fair market value that is determined by local assessors to be the total taxable value of land and additions on the property. | Land | Improvement |
|---|---|---|---|---|
| 2025 | $2,014 | $38,119 | $9,030 | $29,089 |
| 2024 | $2,014 | $38,119 | $9,030 | $29,089 |
| 2023 | $2,014 | $38,119 | $9,030 | $29,089 |
| 2022 | $1,902 | $28,235 | $6,689 | $21,546 |
| 2021 | $2,032 | $30,195 | $6,689 | $23,506 |
| 2020 | $1,723 | $25,870 | $6,690 | $19,180 |
| 2019 | $1,408 | $18,520 | $6,350 | $12,170 |
| 2018 | $1,390 | $18,520 | $6,350 | $12,170 |
| 2017 | $1,477 | $18,520 | $6,350 | $12,170 |
| 2016 | $1,478 | $19,420 | $6,350 | $13,070 |
| 2015 | $1,477 | $19,420 | $6,350 | $13,070 |
| 2014 | $1,748 | $19,420 | $6,350 | $13,070 |
| 2013 | $1,738 | $24,380 | $6,350 | $18,030 |
Agents Affiliated with this Home
-
Dan Mitchen

Seller's Agent in 2022
Dan Mitchen
Keller Williams Elevate
(330) 322-8868
2 in this area
38 Total Sales
-
Debbie Ferrante

Buyer's Agent in 2022
Debbie Ferrante
RE/MAX
(330) 958-8394
58 in this area
2,496 Total Sales
-
R
Seller's Agent in 2019
Rob Cochran
Deleted Agent
-
Cynthia Simpson

Seller's Agent in 2016
Cynthia Simpson
Coldwell Banker Schmidt Realty
(330) 612-7539
7 in this area
142 Total Sales
-
P
Buyer's Agent in 2016
Patricia Zucco
Deleted Agent
Map
Source: MLS Now
MLS Number: 4349380
APN: 67-30683
- 405 Baldwin Rd
- 0 Penthley Ave
- 365 Stephens Rd
- 1828 Guss Ave
- 474 Hillman Rd
- 1858 Cramer Ave
- 1843 Quayle Dr
- 564 Stephens Rd
- 387 Hilbish Ave
- 505 Lansing Rd
- 2020 Cramer Ave
- 2077 Daniels Ave
- 0 Essex St
- 146 Hillman Rd
- 594 Hillman Rd Unit 596
- 452 Herbert Rd
- 600 Hillman Rd Unit 602
- 2161 Lynn Dr
- 1609 Salem Ave
- 433 Herbert Rd
