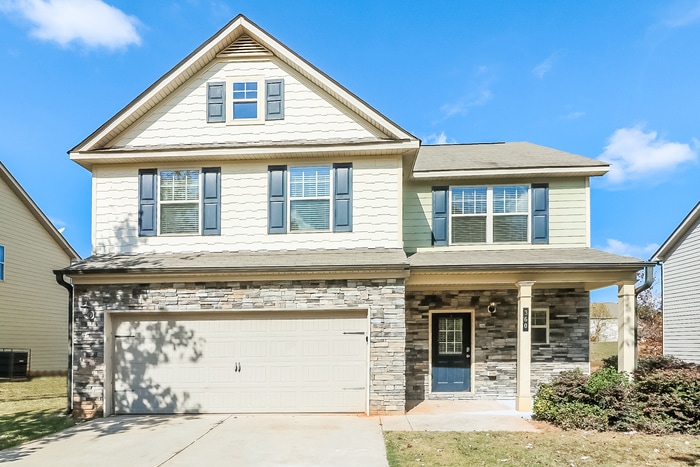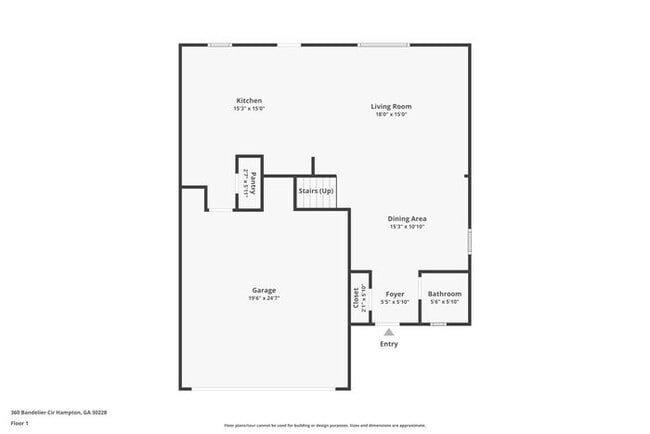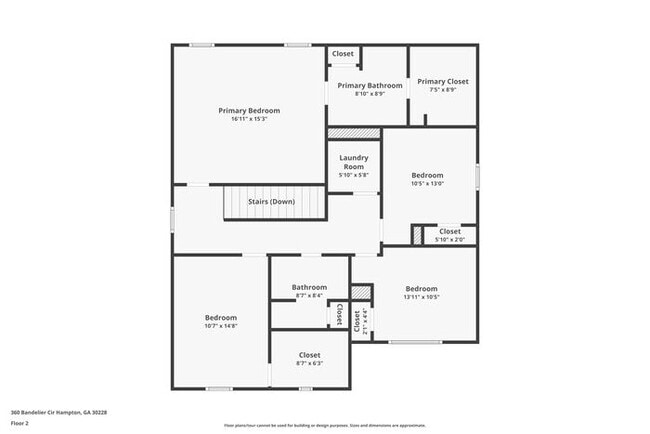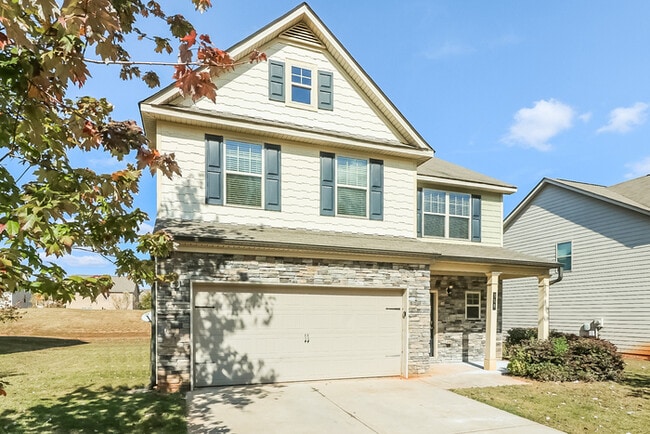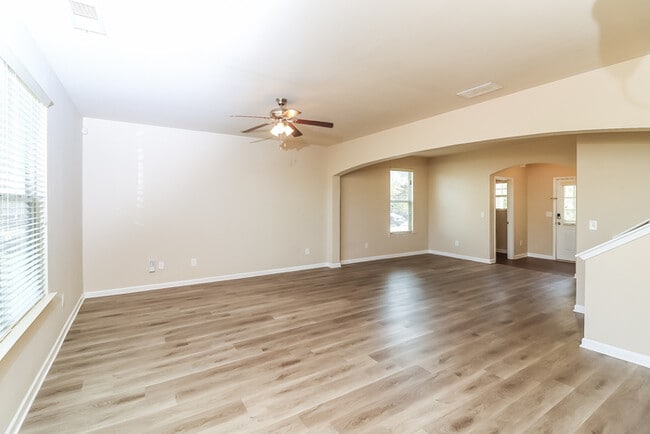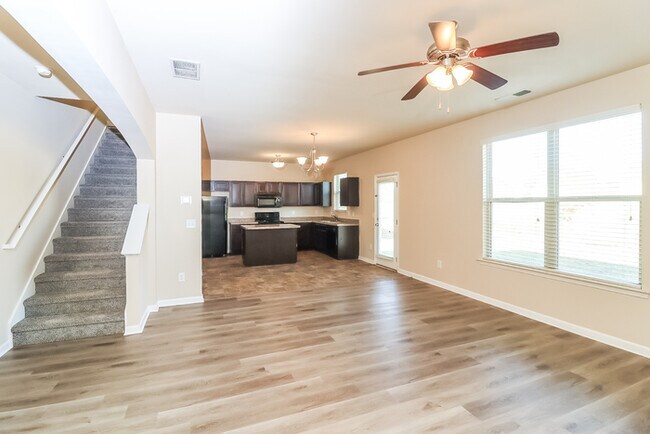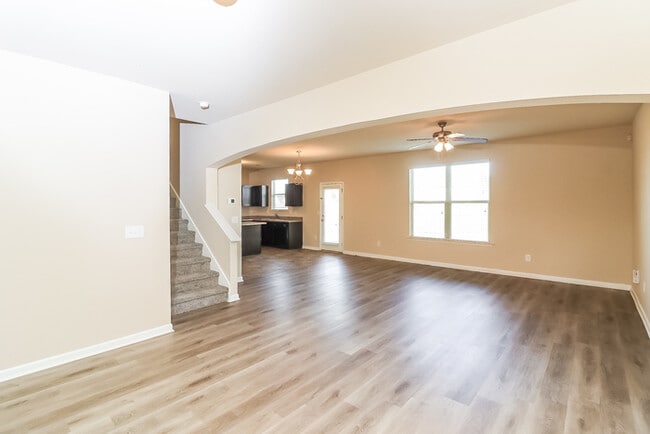360 Bandelier Cir Hampton, GA 30228
About This Home
MOVE-IN READY
This home is move-in ready. Schedule your tour now or start your application today.
Monthly Recurring Fees:
$20.00 - Smart Home
$10.95 - Utility Management
Maymont Homes is committed to clear and upfront pricing. In addition to the advertised rent, residents may have monthly fees, including a $10.95 utility management fee, a $25.00 wastewater fee for homes on septic systems, and an amenity fee for homes with smart home technology, valet trash, or other community amenities. This does not include utilities or optional fees, including but not limited to pet fees and renter’s insurance.
Welcome to this beautiful 4-bedroom, 2.5-bathroom home in Hampton, Georgia, where modern comfort meets timeless charm. Featuring a stone-accented exterior, covered front porch, and two-car garage, this home offers fantastic curb appeal and smart, connected living with built-in smart home technology.
Step inside to find LVP flooring that flows throughout the main level and an inviting open floor plan designed for modern living. Just off the foyer, you’ll find a half bathroom and a coat closet for convenience. Elegant arched doorways add character as you move through the bright and spacious living room, perfect for relaxing or entertaining.
The eat-in kitchen shines with a stylish chandelier, a welcoming space for a breakfast table, and a functional layout featuring dark cabinetry, ample storage, and a center island. You’ll love the matching appliances and window over the sink, which fills the space with natural light.
Upstairs, you’ll find all four bedrooms, each with LVP flooring for a cohesive look and easy maintenance. One of the bedrooms features vaulted ceilings and a large walk-in closet with a window, adding extra charm. The primary suite is spacious and bright, offering vaulted ceilings, LVP floors, and a luxurious ensuite bathroom with a dual-sink vanity, tile floors, shower/tub combo, and a generous walk-in closet.
The additional bedrooms are comfortable and versatile, while the shared full bathroom in the hallway includes a large vanity with storage and a shower/tub combo.
Step outside to enjoy your concrete patio and grassy backyard, perfect for outdoor dining, play, or quiet relaxation. Located in a convenient Hampton neighborhood near commuter routes, shopping, and dining, this home combines smart features, spacious design, and modern finishes — making it the perfect place to call home.
*Maymont Homes provides residents with convenient solutions, including simplified utility billing, a flexible rent payment option, and an affordable security deposit alternative. Visit our website or contact us for more details.
This information is deemed reliable, but not guaranteed. All measurements are approximate. Actual product and home specifications may vary in dimension or detail. Images are for representational purposes only. Some programs and services may not be available in all market areas.
Prices and availability are subject to change without notice. Advertised rent prices do not include the required application fee, the partially refundable reservation fee (due upon application approval), or the mandatory monthly utility management fee (in select market areas.) Residents must maintain renters insurance as specified in their lease. If third-party renters insurance is not provided, residents will be automatically enrolled in our Master Insurance Policy for a fee. Select homes may be located in communities that require a monthly fee for community-specific amenities or services.
For complete details, please contact a company leasing representative. Equal Housing Opportunity.
Estimated availability date is subject to change based on construction timelines and move-out confirmation.
Contact us to schedule a showing.

Map
- 171 Biscayne Terrace
- 111 Biscayne Terrace
- 1405 Rainey Way
- 1504 Everson Walk
- 1869 Schofield Dr
- 117 Archstone Square
- 1892 Schofield Dr
- 755 Peninsula Overlook
- 230 Hummingbird Ct
- 2328 Braunsroth Ln
- 74 Thorne Berry Dr
- 305 Rahm Way
- 234 Thorne Wood Ln
- 302 Arnewood Cir
- 298 Arnewood Cir
- 294 Arnewood Cir
- 106 Emerald Ln
- 118 Emerald Ln
- 371 Bandelier Cir
- 147 Biscayne Terrace
- 119 Biscayne Terrace
- 224 Bandelier Cir
- 560 Sedona Loop
- 149 Mariahs Walk
- 509 Almere Dr
- 517 Almere Dr
- 23 Thorne Berry Dr
- 1264 Arnhem Dr
- 648 Friesland Dr
- 817 Delft Way
- 827 Gelderland Dr
- 3177 Alhambra Cir
- 1395 Town Center Village Dr
- 1245 Town Centre Village Dr
- 2717 Mount Carmel Rd
- 185 Southmoor Cir
- 545 Southmoor Cir Unit 4
- 243 Mill Rd
