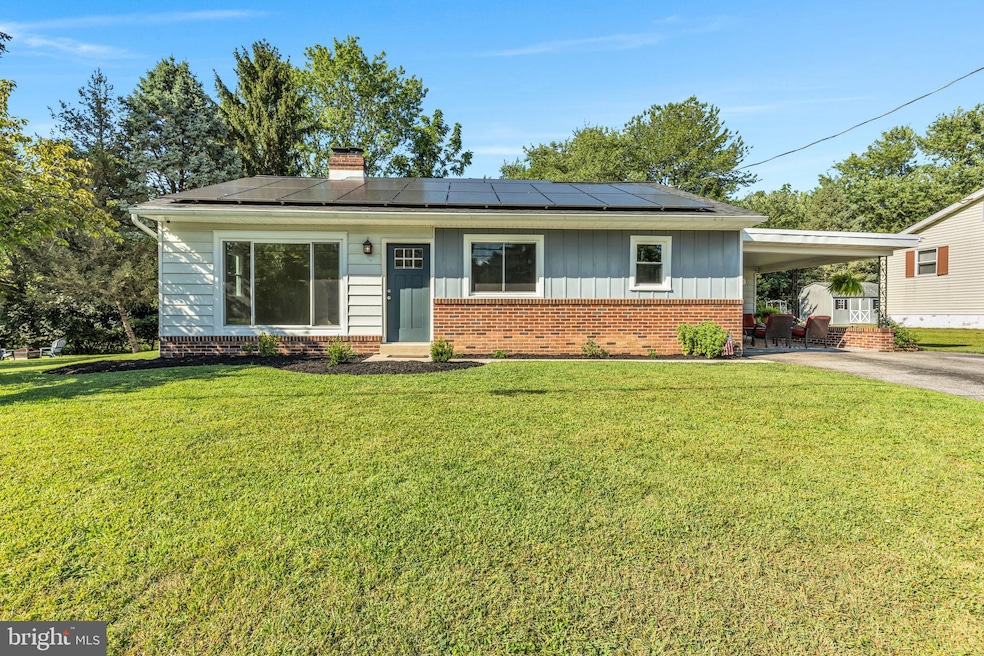
360 Black Rock Rd Hanover, PA 17331
Estimated payment $1,874/month
Highlights
- Popular Property
- Rambler Architecture
- 1 Fireplace
- View of Trees or Woods
- Solid Hardwood Flooring
- No HOA
About This Home
Come on in and you’ll immediately notice how much care has gone into this home. The kitchen cabinets are American Made, chosen for their quality and timeless look, and the hand scraped solid hickory hardwoods through the first floor add a sense of warmth and character underfoot. The bathroom boasts a custom tiled shower with a clean, fresh feel and new fixtures. The finished basement offers a 4th bedroom including closet and a window. This basement space provides flexibility as it is inviting, has 2 additional doored rooms. Perfect for movie nights, game room, craft room, home office, a quiet retreat, or hosting friends.
Step out back and you’re greeted with wooded views and a private yard that feels worlds away. It’s the kind of space where mornings feel calm, evenings invite you to linger, and weekends turn into easy gatherings with the people you love.
Roof is 2 years new, windows have been replaced for 1 year, newer water heater, heating and ac in great working condition as of this years inspection. This home won't disappoint!
Listing Agent
Iron Valley Real Estate of York County License #RS372288 Listed on: 08/27/2025

Home Details
Home Type
- Single Family
Est. Annual Taxes
- $4,553
Year Built
- Built in 1960 | Remodeled in 2025
Lot Details
- 0.34 Acre Lot
- Property is in very good condition
Home Design
- Rambler Architecture
- Brick Exterior Construction
- Block Foundation
- Slab Foundation
- Shingle Roof
- Asphalt Roof
- Aluminum Siding
- Vinyl Siding
Interior Spaces
- Property has 1 Level
- 1 Fireplace
- Replacement Windows
- Views of Woods
Flooring
- Solid Hardwood
- Carpet
- Luxury Vinyl Plank Tile
Bedrooms and Bathrooms
- 1 Full Bathroom
Partially Finished Basement
- Heated Basement
- Basement Fills Entire Space Under The House
- Basement Windows
Parking
- 3 Parking Spaces
- 2 Driveway Spaces
- 1 Attached Carport Space
Eco-Friendly Details
- Energy-Efficient Windows
Utilities
- Central Air
- Heat Pump System
- Electric Baseboard Heater
- Electric Water Heater
Community Details
- No Home Owners Association
Listing and Financial Details
- Tax Lot 0001
- Assessor Parcel Number 44-000-16-0001-00-00000
Map
Home Values in the Area
Average Home Value in this Area
Tax History
| Year | Tax Paid | Tax Assessment Tax Assessment Total Assessment is a certain percentage of the fair market value that is determined by local assessors to be the total taxable value of land and additions on the property. | Land | Improvement |
|---|---|---|---|---|
| 2025 | $4,430 | $131,460 | $43,560 | $87,900 |
| 2024 | $4,430 | $131,460 | $43,560 | $87,900 |
| 2023 | $4,351 | $131,460 | $43,560 | $87,900 |
| 2022 | $4,258 | $131,460 | $43,560 | $87,900 |
| 2021 | $4,025 | $131,460 | $43,560 | $87,900 |
| 2020 | $4,025 | $131,460 | $43,560 | $87,900 |
| 2019 | $3,948 | $131,460 | $43,560 | $87,900 |
| 2018 | $3,896 | $131,460 | $43,560 | $87,900 |
| 2017 | $3,806 | $131,460 | $43,560 | $87,900 |
| 2016 | $0 | $131,460 | $43,560 | $87,900 |
| 2015 | -- | $131,460 | $43,560 | $87,900 |
| 2014 | -- | $131,460 | $43,560 | $87,900 |
Property History
| Date | Event | Price | Change | Sq Ft Price |
|---|---|---|---|---|
| 08/27/2025 08/27/25 | For Sale | $275,000 | +129.2% | $154 / Sq Ft |
| 06/18/2015 06/18/15 | Sold | $120,000 | +2.7% | $105 / Sq Ft |
| 04/23/2015 04/23/15 | Pending | -- | -- | -- |
| 04/20/2015 04/20/15 | For Sale | $116,900 | -- | $103 / Sq Ft |
Purchase History
| Date | Type | Sale Price | Title Company |
|---|---|---|---|
| Deed | $120,000 | First American Title Ins Co | |
| Deed | $14,500 | -- |
Mortgage History
| Date | Status | Loan Amount | Loan Type |
|---|---|---|---|
| Previous Owner | $117,826 | FHA |
Similar Homes in Hanover, PA
Source: Bright MLS
MLS Number: PAYK2088732
APN: 44-000-16-0001.00-00000
- 381 Sonny St
- 198 Pheasant Run Ln
- 3229 Grandview Rd
- 1202 Baltimore St
- 15 Lexington Dr
- 113 Timber Ln
- 2287 Grandview Rd
- 51 Allen Dr
- 151 Timber Ln
- 0 Baltimore St Unit 16 PAYK2079352
- 2220 Grandview Rd
- 405 Ripple Dr Unit 57
- 2187 Grandview Rd
- 22 Meadow Ln Unit 19
- 430 Ripple Dr Unit 53
- 92 Sara Ln
- 130 Sara Ln
- 445 Ripple Dr Unit 61
- 345 Jasmine Dr
- 1425 Wanda Dr
- 215 Woodside Ave
- 188 Sara Ln
- 39 Mustang Dr
- 51 Overlook Dr
- 343 Pumping Station Rd
- 352 Blooming Grove Rd
- 1004 Admiral Ln Unit 203
- 1014 Admiral Ln Unit 100
- 1014 Admiral Ln Unit 312
- 1014 Admiral Ln Unit 116
- 1002 Admiral Ln Unit 204
- 1020 Admiral Ln Unit 204
- 575 Baltimore St
- 133 Cypress Ln
- 554 Baltimore St Unit 554 second floor
- 558 Baer Ave
- 525 Meade Ave
- 203 Baltimore St
- 212 E Middle St
- 1 E Walnut St






