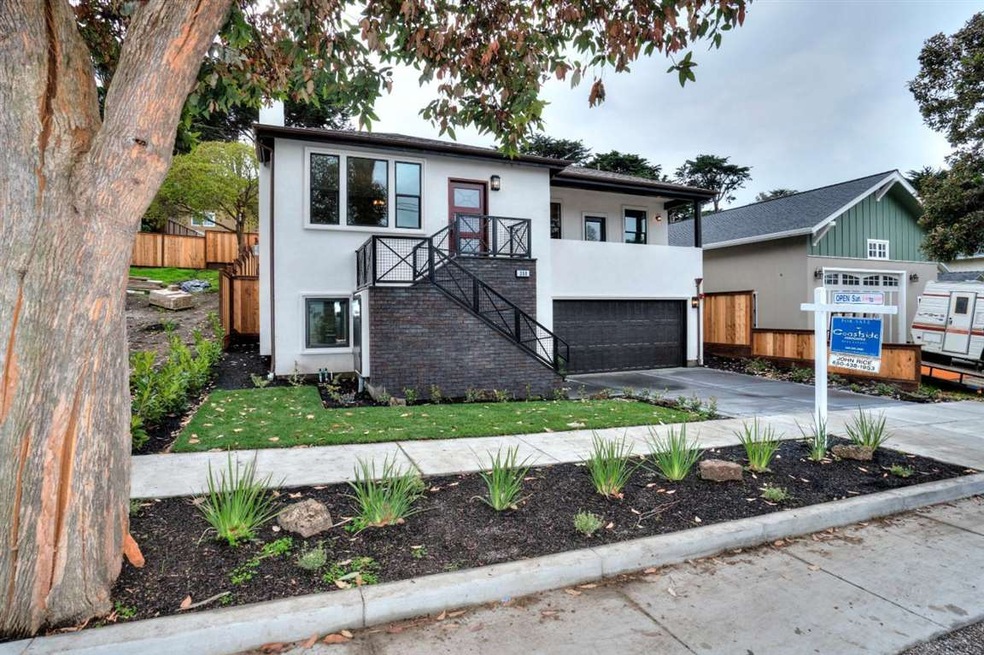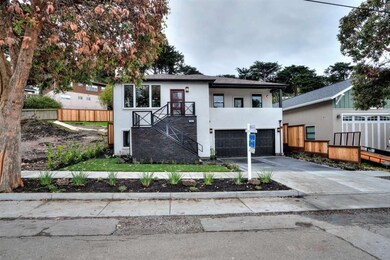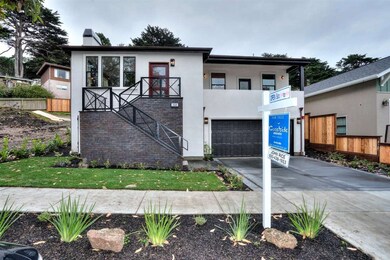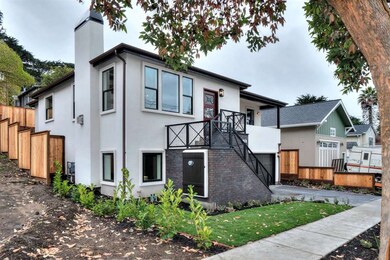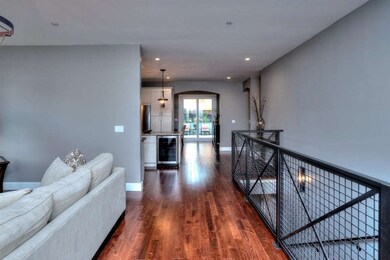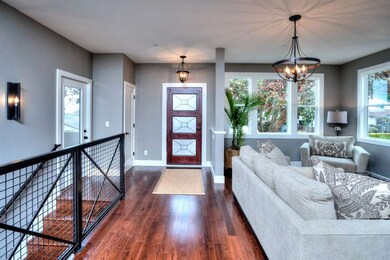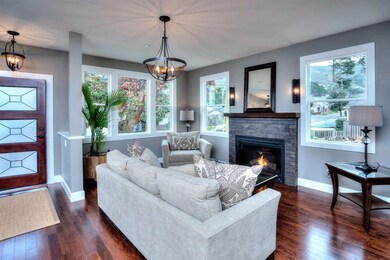
360 Carmel Ave Pacifica, CA 94044
Sharp Park NeighborhoodHighlights
- Newly Remodeled
- Custom Home
- Marble Bathroom Countertops
- Terra Nova High School Rated A-
- Wood Flooring
- Park or Greenbelt View
About This Home
As of March 2021Nestled in East Sharp Park, this stunning brand new home offers the finest in craftsmanship and coastal living. Its modern design features 4 bedrooms and 3 full bathrooms. The downstairs bedroom and full bathroom have a separate ground level entrance and can serve as guest quarters or a family game room. The main level has high 9-foot ceilings and beautiful hardwood floors throughout. Enjoy your gourmet kitchen featuring custom cabinets, granite counters, stainless appliances and a large center island. The spacious formal dining room adjacent to kitchen and living room provides access to a lovely (stone) patio, which looks out to a fully landscaped yard with a drip irrigation system. Your master bedroom includes a generous walk-in closet and a luxurious master bathroom. Enjoy a 10 minute walk to the beach and Pacifica Pier with several shops and restaurants along the way. This home is perfectly situated for an easy commute to Downtown San Francisco, SFO Airport and Silicon Valley.
Last Agent to Sell the Property
John M. Rice
Coastside Associates Real Estate License #01860286 Listed on: 01/15/2016
Last Buyer's Agent
Anne Arjani
Keller Williams Palo Alto License #01454290

Home Details
Home Type
- Single Family
Est. Annual Taxes
- $23,304
Year Built
- Built in 2016 | Newly Remodeled
Lot Details
- 5,184 Sq Ft Lot
- Property is Fully Fenced
- Wood Fence
- Lot Sloped Up
- Grass Covered Lot
- Back Yard
Parking
- 2 Car Attached Garage
- Electric Vehicle Home Charger
Home Design
- Custom Home
- Wood Frame Construction
- Ceiling Insulation
- Composition Roof
- Concrete Perimeter Foundation
Interior Spaces
- 2,080 Sq Ft Home
- 2-Story Property
- High Ceiling
- Clean Air Certified Fireplace
- Gas Fireplace
- Double Pane Windows
- Formal Dining Room
- Storage Room
- Washer and Dryer Hookup
- Park or Greenbelt Views
- Crawl Space
Kitchen
- Gas Oven
- Range Hood
- Microwave
- Ice Maker
- Dishwasher
- Wine Refrigerator
- Granite Countertops
- Disposal
Flooring
- Wood
- Carpet
- Tile
Bedrooms and Bathrooms
- 4 Bedrooms
- Walk-In Closet
- 3 Full Bathrooms
- Marble Bathroom Countertops
- Dual Sinks
- Low Flow Toliet
- Bathtub with Shower
- Walk-in Shower
Utilities
- Forced Air Heating System
- Heating System Uses Gas
- Tankless Water Heater
Community Details
- Courtyard
Listing and Financial Details
- Assessor Parcel Number 016-101-070
Ownership History
Purchase Details
Home Financials for this Owner
Home Financials are based on the most recent Mortgage that was taken out on this home.Purchase Details
Home Financials for this Owner
Home Financials are based on the most recent Mortgage that was taken out on this home.Purchase Details
Home Financials for this Owner
Home Financials are based on the most recent Mortgage that was taken out on this home.Purchase Details
Similar Homes in Pacifica, CA
Home Values in the Area
Average Home Value in this Area
Purchase History
| Date | Type | Sale Price | Title Company |
|---|---|---|---|
| Grant Deed | $1,720,000 | Chicago Title Company | |
| Grant Deed | $1,510,000 | Old Republic Title Company | |
| Grant Deed | $1,275,000 | First American Title Company | |
| Interfamily Deed Transfer | -- | -- |
Mortgage History
| Date | Status | Loan Amount | Loan Type |
|---|---|---|---|
| Open | $822,375 | New Conventional | |
| Previous Owner | $1,131,300 | New Conventional | |
| Previous Owner | $1,208,000 | New Conventional | |
| Previous Owner | $1,020,000 | Credit Line Revolving |
Property History
| Date | Event | Price | Change | Sq Ft Price |
|---|---|---|---|---|
| 03/10/2021 03/10/21 | Sold | $1,720,000 | +4.3% | $807 / Sq Ft |
| 02/08/2021 02/08/21 | Pending | -- | -- | -- |
| 01/27/2021 01/27/21 | For Sale | $1,649,000 | +9.2% | $774 / Sq Ft |
| 09/18/2017 09/18/17 | Sold | $1,510,000 | +8.8% | $726 / Sq Ft |
| 08/22/2017 08/22/17 | Pending | -- | -- | -- |
| 08/14/2017 08/14/17 | For Sale | $1,388,000 | +8.9% | $667 / Sq Ft |
| 03/08/2016 03/08/16 | Sold | $1,275,000 | -1.0% | $613 / Sq Ft |
| 02/08/2016 02/08/16 | Pending | -- | -- | -- |
| 01/15/2016 01/15/16 | For Sale | $1,288,000 | +134.2% | $619 / Sq Ft |
| 09/02/2014 09/02/14 | Sold | $550,000 | +10.2% | $426 / Sq Ft |
| 08/26/2014 08/26/14 | Pending | -- | -- | -- |
| 08/21/2014 08/21/14 | For Sale | $499,000 | -- | $387 / Sq Ft |
Tax History Compared to Growth
Tax History
| Year | Tax Paid | Tax Assessment Tax Assessment Total Assessment is a certain percentage of the fair market value that is determined by local assessors to be the total taxable value of land and additions on the property. | Land | Improvement |
|---|---|---|---|---|
| 2025 | $23,304 | $1,861,779 | $1,303,246 | $558,533 |
| 2023 | $23,304 | $1,789,487 | $1,252,641 | $536,846 |
| 2022 | $20,898 | $1,754,400 | $1,228,080 | $526,320 |
| 2021 | $18,923 | $1,587,278 | $735,824 | $851,454 |
| 2020 | $19,440 | $1,571,004 | $728,280 | $842,724 |
| 2019 | $18,950 | $1,540,200 | $714,000 | $826,200 |
| 2018 | $18,719 | $1,510,000 | $700,000 | $810,000 |
| 2017 | $15,594 | $1,300,500 | $663,000 | $637,500 |
Agents Affiliated with this Home
-
Anthony Navarro

Seller's Agent in 2021
Anthony Navarro
Harper Real Estate
(415) 305-3291
1 in this area
81 Total Sales
-
Cheryl Bower

Buyer's Agent in 2021
Cheryl Bower
Compass
(415) 999-3450
1 in this area
67 Total Sales
-
Angela Burnett

Seller's Agent in 2017
Angela Burnett
KW Advisors
(650) 743-4950
17 Total Sales
-
M
Buyer's Agent in 2017
Martina Wong
Gentry Real Estate
-
J
Seller's Agent in 2016
John M. Rice
Coastside Associates Real Estate
-
A
Buyer's Agent in 2016
Anne Arjani
Keller Williams Palo Alto
Map
Source: MLSListings
MLS Number: ML81547174
APN: 016-101-330
