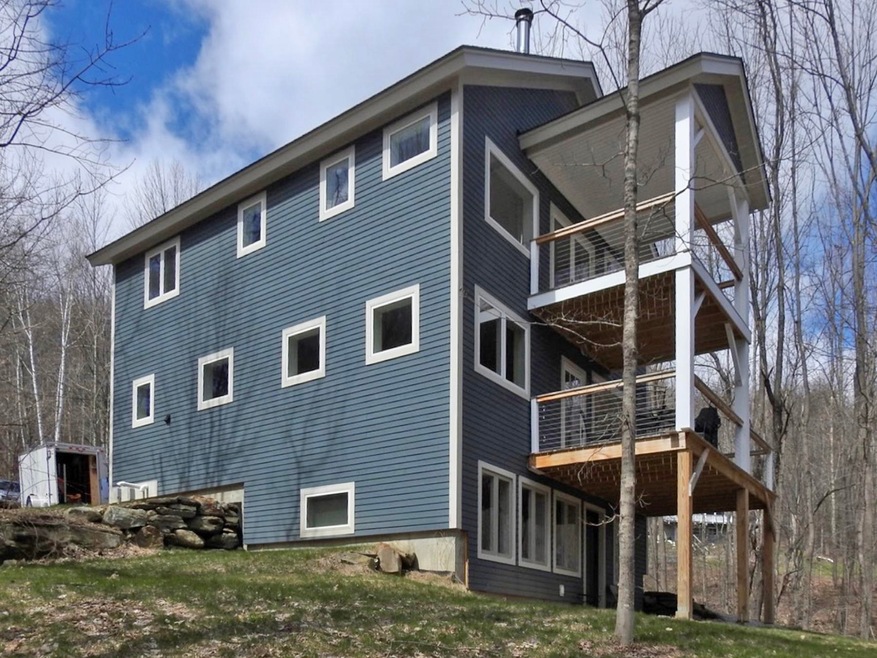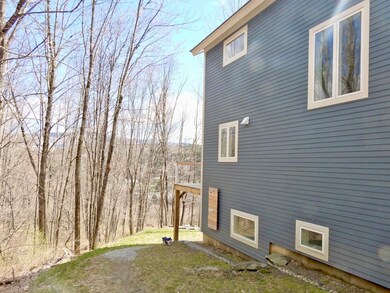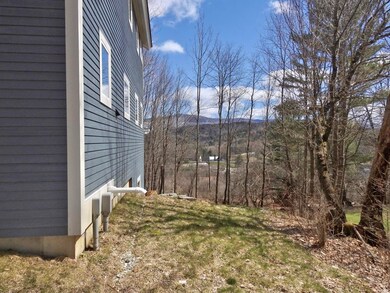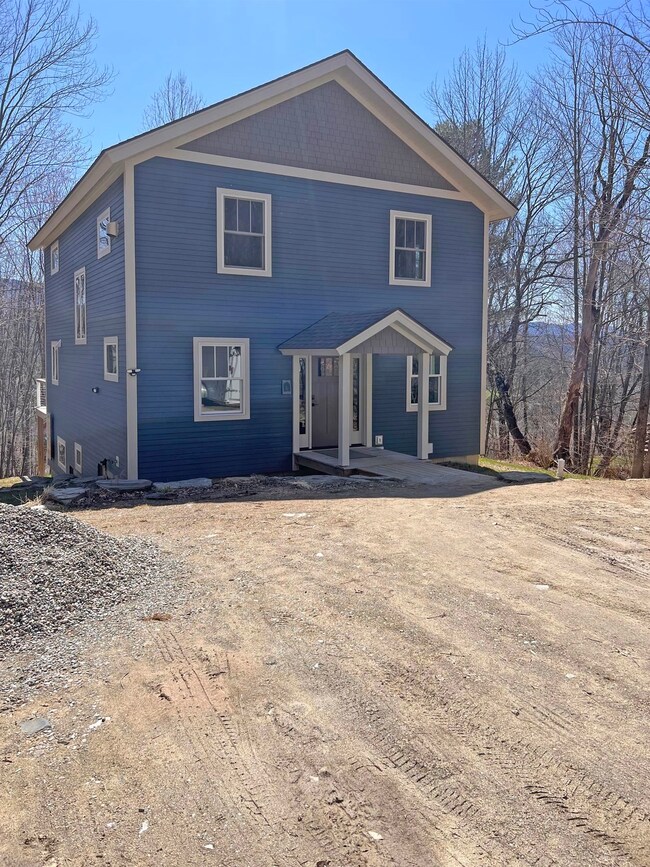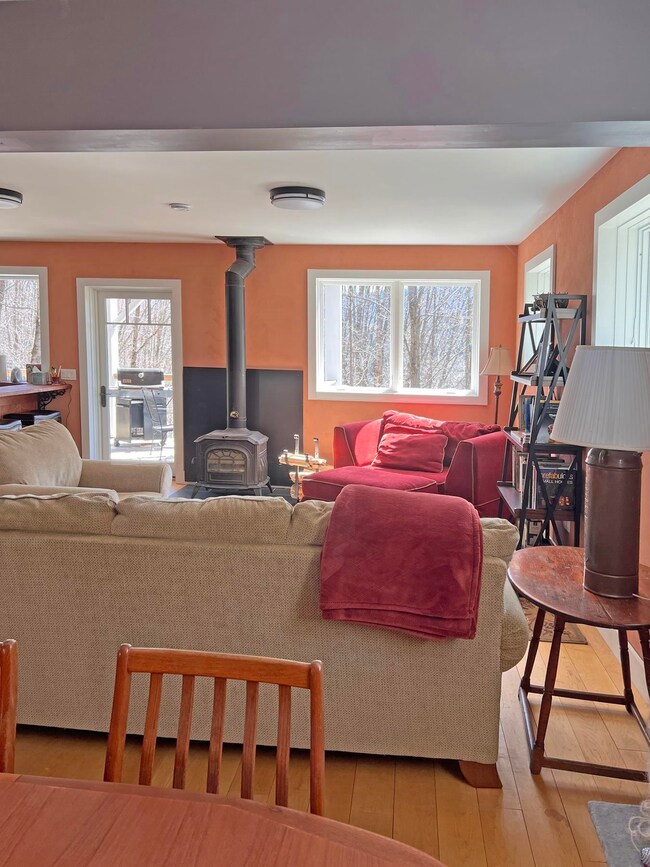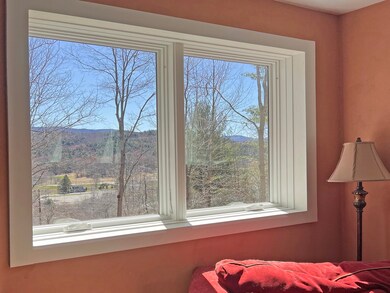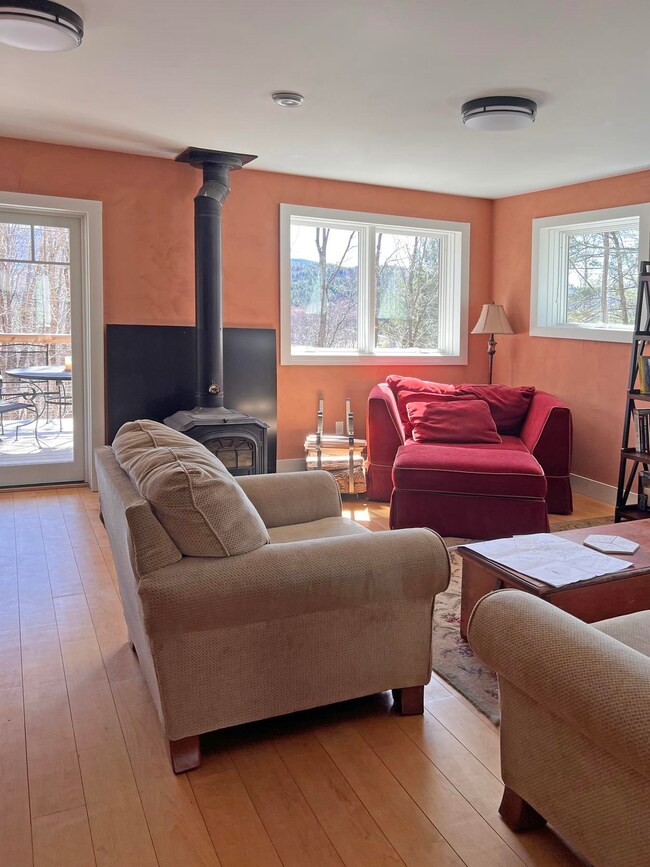
360 Carroll Rd Fayston, VT 05673
Highlights
- Wood Burning Stove
- Contemporary Architecture
- Open Floorplan
- Waitsfield Elementary School Rated A
- Radiant Floor
- Covered patio or porch
About This Home
As of March 2025For further information please contact Brooke at Brooke@Sugarbushre.com This house was built in 2019 and has an elegant feel without being fussy. It has beautiful light throughout, and an ease outside to inside transition. Build for comfort and efficiency and an appreciation for the way we like to live here in the valley. 15 minutes to 3 ski areas, and an easy walk into town.
Last Agent to Sell the Property
Sugarbush Real Estate License #082.0004874 Listed on: 04/22/2022
Last Buyer's Agent
Sugarbush Real Estate License #082.0004874 Listed on: 04/22/2022
Home Details
Home Type
- Single Family
Est. Annual Taxes
- $5,900
Year Built
- Built in 2019
Lot Details
- 1.95 Acre Lot
- Lot Sloped Up
- Garden
Home Design
- Contemporary Architecture
- Concrete Foundation
- Poured Concrete
- Wood Frame Construction
- Shingle Roof
- Clap Board Siding
- Vinyl Siding
Interior Spaces
- 3-Story Property
- Woodwork
- Wood Burning Stove
- Double Pane Windows
- Open Floorplan
- Dining Area
Kitchen
- Walk-In Pantry
- Microwave
- Dishwasher
Flooring
- Wood
- Radiant Floor
- Tile
- Slate Flooring
Bedrooms and Bathrooms
- 3 Bedrooms
Laundry
- Laundry on main level
- Dryer
- Washer
Partially Finished Basement
- Interior Basement Entry
- Basement Storage
Parking
- 3 Car Parking Spaces
- Gravel Driveway
Schools
- Fayston Elementary School
- Harwood Union Middle/High School
- Harwood Union High School
Utilities
- Hot Water Heating System
- Heating System Uses Natural Gas
- Heating System Uses Wood
- 220 Volts
- Gas Available
- Private Water Source
- Drilled Well
- Natural Gas Water Heater
- Septic Tank
- Private Sewer
- Leach Field
- High Speed Internet
- Phone Available
Additional Features
- Covered patio or porch
- Accessory Dwelling Unit (ADU)
Listing and Financial Details
- Exclusions: Being offered unfurnished, but ask as could be negotiable.
Ownership History
Purchase Details
Home Financials for this Owner
Home Financials are based on the most recent Mortgage that was taken out on this home.Purchase Details
Home Financials for this Owner
Home Financials are based on the most recent Mortgage that was taken out on this home.Purchase Details
Similar Homes in the area
Home Values in the Area
Average Home Value in this Area
Purchase History
| Date | Type | Sale Price | Title Company |
|---|---|---|---|
| Deed | $765,000 | -- | |
| Deed | $700,000 | -- | |
| Deed | $700,000 | -- | |
| Deed | -- | -- |
Property History
| Date | Event | Price | Change | Sq Ft Price |
|---|---|---|---|---|
| 03/31/2025 03/31/25 | Sold | $765,000 | +2.0% | $300 / Sq Ft |
| 03/30/2025 03/30/25 | Pending | -- | -- | -- |
| 03/30/2025 03/30/25 | For Sale | $750,000 | -2.0% | $294 / Sq Ft |
| 03/29/2025 03/29/25 | Off Market | $765,000 | -- | -- |
| 11/05/2024 11/05/24 | Pending | -- | -- | -- |
| 09/27/2024 09/27/24 | For Sale | $750,000 | +7.1% | $294 / Sq Ft |
| 06/16/2022 06/16/22 | Sold | $700,000 | +21.7% | $274 / Sq Ft |
| 04/30/2022 04/30/22 | Pending | -- | -- | -- |
| 04/22/2022 04/22/22 | For Sale | $575,000 | -- | $225 / Sq Ft |
Tax History Compared to Growth
Tax History
| Year | Tax Paid | Tax Assessment Tax Assessment Total Assessment is a certain percentage of the fair market value that is determined by local assessors to be the total taxable value of land and additions on the property. | Land | Improvement |
|---|---|---|---|---|
| 2024 | $8,443 | $356,400 | $71,100 | $285,300 |
| 2023 | $6,391 | $356,400 | $71,100 | $285,300 |
| 2022 | $7,157 | $356,400 | $71,100 | $285,300 |
| 2021 | $6,894 | $331,000 | $71,100 | $259,900 |
| 2020 | $6,497 | $331,000 | $71,100 | $259,900 |
| 2019 | $4,453 | $239,000 | $71,100 | $167,900 |
| 2018 | $861 | $47,400 | $47,400 | $0 |
| 2017 | $1,062 | $63,200 | $63,200 | $0 |
| 2016 | $1,061 | $63,200 | $63,200 | $0 |
Agents Affiliated with this Home
-

Seller's Agent in 2025
Brooke Cunningham
Sugarbush Real Estate
(802) 496-3500
10 in this area
42 Total Sales
Map
Source: PrimeMLS
MLS Number: 4906491
APN: 222-072-11009
- 80 Carroll Rd
- 157 Mehuron Dr
- 46 Farr Ln
- 0 Bragg Hill Rd
- 125 Bridge St
- 147 Bridge St
- 515 Sherman Rd
- 10 Hastings Rd Unit 10
- 000 Rabbit Run Rd
- 0 Phen Basin Rd
- 0 Center Fayston Rd
- 1065 Center Fayston Rd
- 1038 Center Fayston Rd
- 501 Stagecoach Rd
- 954 Butternut Hill Rd Unit D-1
- 572 Stagecoach Rd
- 2000 E Warren Rd
- 987 Common Rd
- 1201 Common Rd
- 200 Raphael Rd
