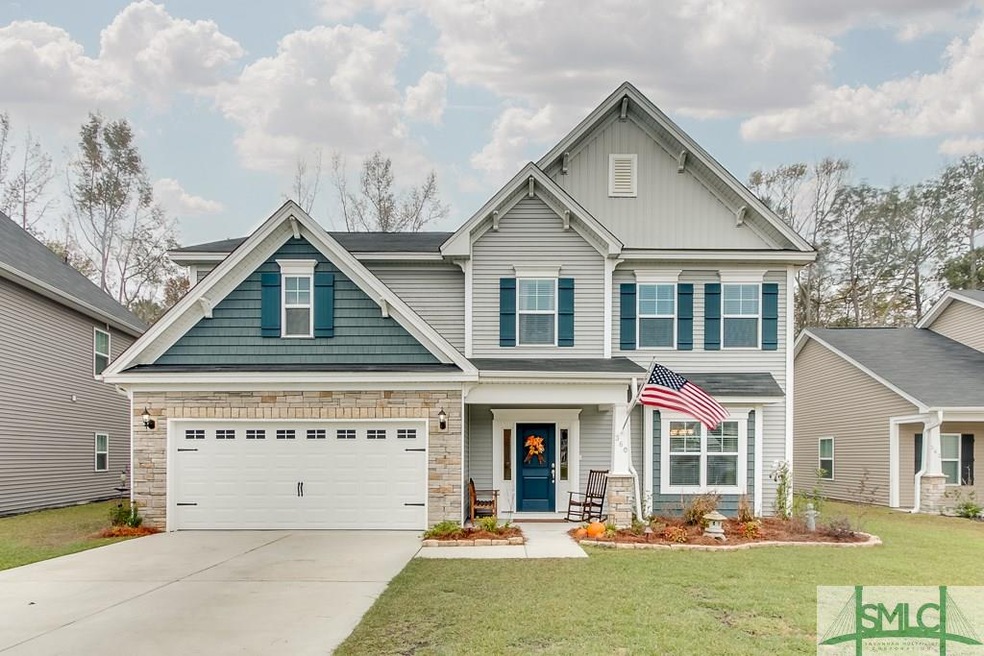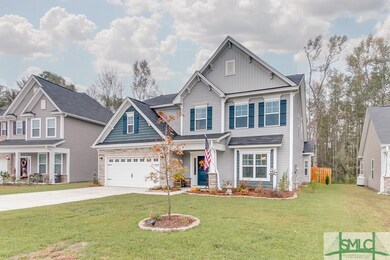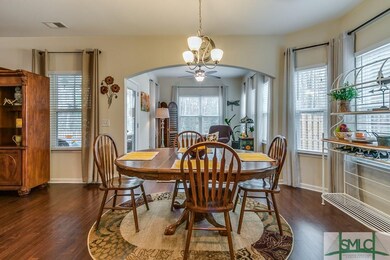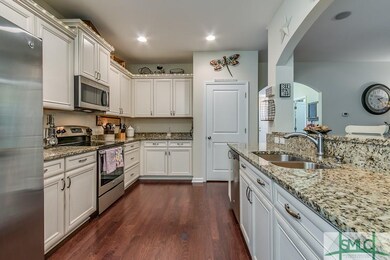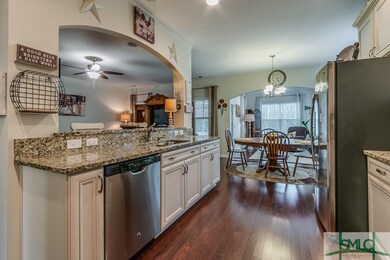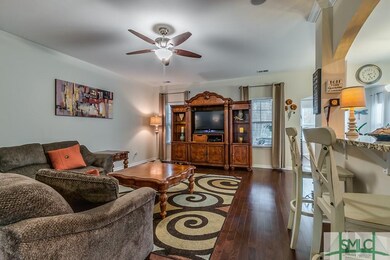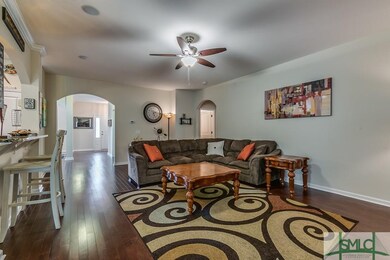
360 Casey Dr Pooler, GA 31322
Highlights
- Primary Bedroom Suite
- Traditional Architecture
- Screened Porch
- ENERGY STAR Certified Homes
- Main Floor Primary Bedroom
- Community Pool
About This Home
As of September 2022You will love this beautiful spacious 5 bedrooms, 3.5 baths + media/bonus room perfect for a teen place, theater room or office. This better than new home offers beautiful hardwood flooring throughout, neutral carpet in all bedrooms, upgraded ceramic tile in the bathrooms; an upgraded kitchen with antique white cabinets & granite countertops, a large pantry and an open space concept with kitchen open to family room, eating area and sunroom or flex space with the addition of a custom screened in porch and a privacy fence backed up to protected woodland area. The main master suite on the main level features a walk-in closet a double vanity & 5 foot walk-in shower & huge linen closet. A 2nd master (perfect for in-law suite)is located upstairs with the additional 3 bedrooms and media room.
Situated in the friendly community of Somersby, close to everything Pooler has to offer, convenient to I-95 and I-16 – 20 min from downtown Savannah, 40 min to Fort Stewart - this home is a MUST SEE!
Last Buyer's Agent
Aurora Nestler
Charter One Realty License #373761
Home Details
Home Type
- Single Family
Est. Annual Taxes
- $6,035
Year Built
- Built in 2016
Lot Details
- 6,795 Sq Ft Lot
- Fenced Yard
- Sprinkler System
HOA Fees
- $40 Monthly HOA Fees
Home Design
- Traditional Architecture
- Slab Foundation
- Ridge Vents on the Roof
- Asphalt Roof
- Siding
- Vinyl Construction Material
Interior Spaces
- 3,214 Sq Ft Home
- 2-Story Property
- Double Pane Windows
- Screened Porch
- Pull Down Stairs to Attic
Kitchen
- Breakfast Area or Nook
- Breakfast Bar
- Oven or Range
- Microwave
- Dishwasher
Bedrooms and Bathrooms
- 5 Bedrooms
- Primary Bedroom on Main
- Primary Bedroom Suite
- Separate Shower
Laundry
- Laundry Room
- Washer and Dryer Hookup
Parking
- 2 Car Garage
- Parking Accessed On Kitchen Level
- Automatic Garage Door Opener
Schools
- West Chatham Elementary And Middle School
- New Hamstead High School
Utilities
- Central Air
- Heat Pump System
- Programmable Thermostat
- Electric Water Heater
- Cable TV Available
Additional Features
- Accessibility Features
- ENERGY STAR Certified Homes
- Open Patio
Listing and Financial Details
- Assessor Parcel Number 5-1023B-01-087
Community Details
Overview
- Somersby HOA
Recreation
- Community Playground
- Community Pool
Ownership History
Purchase Details
Home Financials for this Owner
Home Financials are based on the most recent Mortgage that was taken out on this home.Purchase Details
Home Financials for this Owner
Home Financials are based on the most recent Mortgage that was taken out on this home.Purchase Details
Home Financials for this Owner
Home Financials are based on the most recent Mortgage that was taken out on this home.Similar Homes in Pooler, GA
Home Values in the Area
Average Home Value in this Area
Purchase History
| Date | Type | Sale Price | Title Company |
|---|---|---|---|
| Warranty Deed | $380,000 | -- | |
| Warranty Deed | $283,000 | -- | |
| Warranty Deed | $265,000 | -- |
Mortgage History
| Date | Status | Loan Amount | Loan Type |
|---|---|---|---|
| Previous Owner | $283,742 | No Value Available | |
| Previous Owner | $212,000 | New Conventional |
Property History
| Date | Event | Price | Change | Sq Ft Price |
|---|---|---|---|---|
| 09/27/2022 09/27/22 | Sold | $380,000 | +1.3% | $118 / Sq Ft |
| 09/23/2022 09/23/22 | Pending | -- | -- | -- |
| 09/15/2022 09/15/22 | For Sale | $375,000 | 0.0% | $117 / Sq Ft |
| 09/13/2022 09/13/22 | Price Changed | $375,000 | +32.5% | $117 / Sq Ft |
| 07/02/2018 07/02/18 | Sold | $283,000 | -2.4% | $88 / Sq Ft |
| 06/02/2018 06/02/18 | Pending | -- | -- | -- |
| 06/01/2018 06/01/18 | For Sale | $289,900 | +2.4% | $90 / Sq Ft |
| 05/31/2018 05/31/18 | Off Market | $283,000 | -- | -- |
| 03/26/2018 03/26/18 | Price Changed | $289,900 | -1.7% | $90 / Sq Ft |
| 02/21/2018 02/21/18 | Price Changed | $294,900 | -1.7% | $92 / Sq Ft |
| 11/09/2017 11/09/17 | For Sale | $299,900 | +13.2% | $93 / Sq Ft |
| 01/31/2017 01/31/17 | Sold | $265,000 | -5.0% | $88 / Sq Ft |
| 01/18/2017 01/18/17 | Pending | -- | -- | -- |
| 08/26/2016 08/26/16 | For Sale | $279,000 | -- | $93 / Sq Ft |
Tax History Compared to Growth
Tax History
| Year | Tax Paid | Tax Assessment Tax Assessment Total Assessment is a certain percentage of the fair market value that is determined by local assessors to be the total taxable value of land and additions on the property. | Land | Improvement |
|---|---|---|---|---|
| 2024 | $6,035 | $166,120 | $24,000 | $142,120 |
| 2023 | $3,821 | $141,680 | $12,160 | $129,520 |
| 2022 | $3,821 | $128,960 | $12,160 | $116,800 |
| 2021 | $3,885 | $111,480 | $12,160 | $99,320 |
| 2020 | $3,726 | $108,360 | $12,160 | $96,200 |
| 2019 | $3,725 | $109,000 | $12,160 | $96,840 |
| 2018 | $2,152 | $106,000 | $11,130 | $94,870 |
| 2017 | $390 | $122,200 | $12,160 | $110,040 |
| 2016 | $390 | $12,160 | $12,160 | $0 |
Agents Affiliated with this Home
-
Sarah Sandin
S
Seller's Agent in 2022
Sarah Sandin
Seabolt Real Estate
(562) 537-2042
1 in this area
37 Total Sales
-
Katie Durrence
K
Buyer's Agent in 2022
Katie Durrence
Keller Williams Coastal Area P
(912) 657-6122
2 in this area
51 Total Sales
-
James Presnell

Seller's Agent in 2018
James Presnell
eXp Realty LLC
(912) 661-3331
9 in this area
160 Total Sales
-
Cindy Presnell

Seller Co-Listing Agent in 2018
Cindy Presnell
eXp Realty LLC
(912) 484-6734
8 in this area
87 Total Sales
-
A
Buyer's Agent in 2018
Aurora Nestler
Charter One Realty
-

Seller's Agent in 2017
Peter Randall
Weichert REALTORS Stanford & C
Map
Source: Savannah Multi-List Corporation
MLS Number: 182346
APN: 51023B01087
- 223 Somersby Blvd
- 3 Marshland Point
- 322 Casey Dr
- 110 Riverwood Rd
- 1335 Pine Barren Rd
- 1419 Pine Barren Rd
- 125 Danbury Ct
- 106 Danbury Ct
- 124 Somersby Blvd
- 115 Danbury Ct
- 312 Village Green
- 306 Village Green
- 1415 Pine Barren Rd
- 153 Mallory Place
- 1325 Pine Barren Rd
- 1425 Pine Barren Rd
- 101 Pine View Crossing
- 1726 Pine Barren Rd
- 124 Mallory Place
- 120 Sullivan Place
