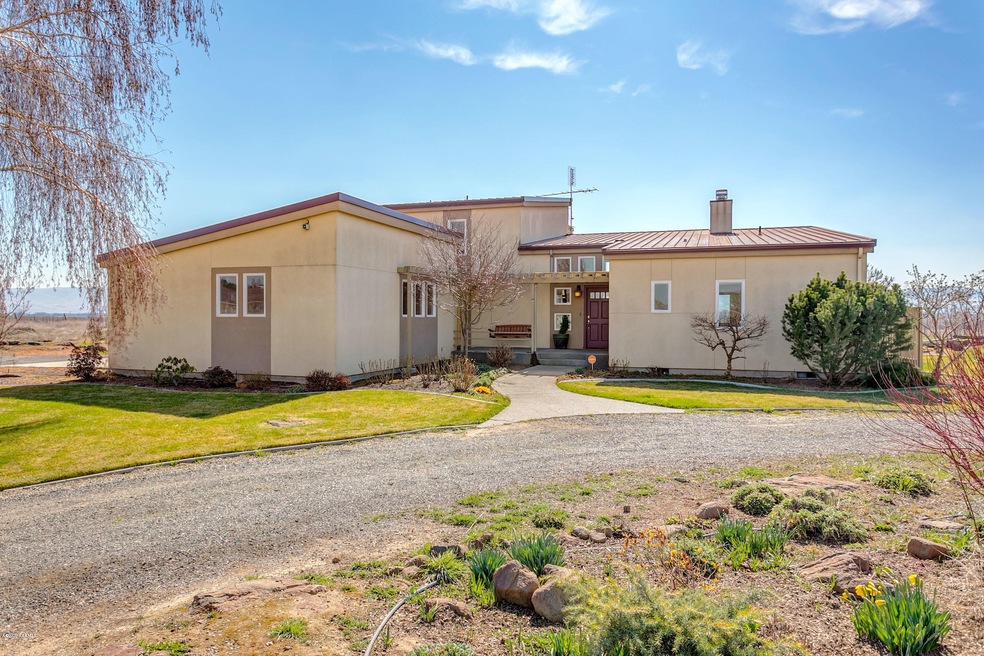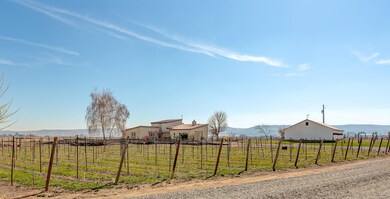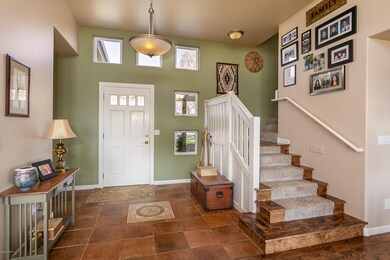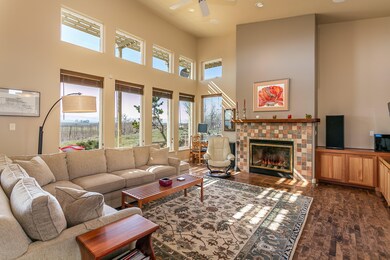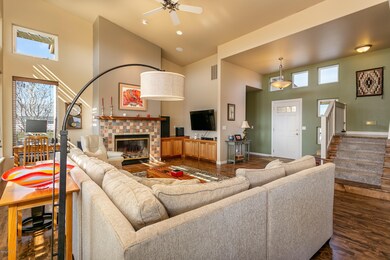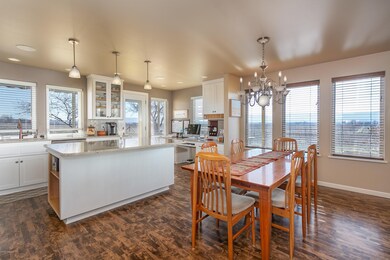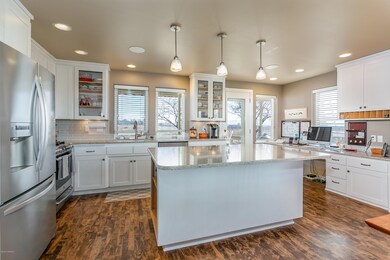
360 Chase Rd Grandview, WA 98930
Estimated Value: $431,000 - $575,000
Highlights
- Barn
- Wood Flooring
- Walk-In Closet
- Deck
- 2 Car Attached Garage
- Kitchen Island
About This Home
As of September 2020Remarkable one of a kind home on almost 4 acres! Custom through and through, this 3 bedroom, 2.5 bath home features eye catching details; including a wonderful tiled entry, a spacious great room with lots of windows to bring in natural light, beautiful wood floors, a gorgeous fireplace, and vaulted ceiling. The stunning kitchen includes a large center island, granite counter-tops, white cabinetry, wonderful desk area, stainless steel appliances, huge pantry, and dining area. There are 3 large bedrooms and 2.5 bathrooms, including a master suite with walk-in closet, dual sink vanity, soaking tub and separate tiled shower. You will also find a nice laundry room with sink, storage cabinets and hanging rack. Take in the amazing territorial views of the vineyards and mountains
Last Agent to Sell the Property
Century 21 Tri-Cities License #30766 Listed on: 08/02/2020

Last Buyer's Agent
Non Member
Non-Member
Home Details
Home Type
- Single Family
Est. Annual Taxes
- $3,247
Year Built
- Built in 2002
Lot Details
- 3.91 Acre Lot
- Garden
- Property is zoned AG - Agricultural
Parking
- 2 Car Attached Garage
Home Design
- Frame Construction
- Metal Roof
- Wood Siding
Interior Spaces
- 2,059 Sq Ft Home
- 2-Story Property
- Gas Fireplace
- Kitchen Island
Flooring
- Wood
- Carpet
- Tile
Bedrooms and Bathrooms
- 3 Bedrooms
- Walk-In Closet
Utilities
- Forced Air Heating and Cooling System
- Well
- Septic Design Installed
Additional Features
- Deck
- Barn
Listing and Financial Details
- Assessor Parcel Number 23093412403
Ownership History
Purchase Details
Home Financials for this Owner
Home Financials are based on the most recent Mortgage that was taken out on this home.Similar Homes in Grandview, WA
Home Values in the Area
Average Home Value in this Area
Purchase History
| Date | Buyer | Sale Price | Title Company |
|---|---|---|---|
| Hufnagel Erik Robert | $5,931,500 | Schreiner Title |
Mortgage History
| Date | Status | Borrower | Loan Amount |
|---|---|---|---|
| Open | Hufnagel Erik Robert | $329,250 | |
| Previous Owner | Johnson Bruce C | $37,000 | |
| Previous Owner | Johnson Bruce C | $123,549 |
Property History
| Date | Event | Price | Change | Sq Ft Price |
|---|---|---|---|---|
| 09/16/2020 09/16/20 | Sold | $439,000 | 0.0% | $213 / Sq Ft |
| 09/16/2020 09/16/20 | Sold | $439,000 | -2.2% | $213 / Sq Ft |
| 08/02/2020 08/02/20 | Pending | -- | -- | -- |
| 08/02/2020 08/02/20 | Pending | -- | -- | -- |
| 07/11/2020 07/11/20 | Price Changed | $449,000 | -2.4% | $218 / Sq Ft |
| 06/12/2020 06/12/20 | Price Changed | $459,900 | -3.2% | $223 / Sq Ft |
| 03/18/2020 03/18/20 | For Sale | $474,900 | -- | $231 / Sq Ft |
Tax History Compared to Growth
Tax History
| Year | Tax Paid | Tax Assessment Tax Assessment Total Assessment is a certain percentage of the fair market value that is determined by local assessors to be the total taxable value of land and additions on the property. | Land | Improvement |
|---|---|---|---|---|
| 2025 | $4,317 | $442,400 | $69,500 | $372,900 |
| 2023 | $3,784 | $315,800 | $61,700 | $254,100 |
| 2022 | $3,408 | $281,900 | $60,200 | $221,700 |
| 2021 | $3,138 | $249,700 | $57,800 | $191,900 |
| 2019 | $2,999 | $226,100 | $51,900 | $174,200 |
| 2018 | $3,038 | $206,100 | $49,000 | $157,100 |
| 2017 | $2,559 | $192,800 | $49,000 | $143,800 |
| 2016 | $2,676 | $191,300 | $49,000 | $142,300 |
| 2015 | $2,676 | $0 | $0 | $0 |
Agents Affiliated with this Home
-
Geoff Bowlsby

Seller's Agent in 2020
Geoff Bowlsby
Century 21 Tri-Cities
(509) 840-2814
328 Total Sales
-
N
Buyer's Agent in 2020
Non Member
Non-Member
-
Juan Zuniga

Buyer's Agent in 2020
Juan Zuniga
John L Scott Tri-Cities Pasco
(509) 302-7837
102 Total Sales
Map
Source: MLS Of Yakima Association Of REALTORS®
MLS Number: 20-579
APN: 230934-12403
- 3680 E Euclid Rd
- 1221 Chase Rd
- 1612 Castlewood Ct Unit (Phase 11 Lot 307) P
- 1613 Castlewood Ct
- 306 Pearl Ave
- 1611 Castlewood Ct
- 1609 Castlewood Ct Unit (Phase 11 Lot 300) P
- 1607 Castlewood Ct Unit (Phase 11 Lot 299) S
- 1607 Castlewood Ct
- 313 Amberly Ave
- 309 Amberly
- 305 Amberly Ave
- 1100 S Euclid St Unit 30
- 306 Tanzanite Ave
- 1609 Diamond Ave
- 1608 Diamond Ave Unit (Phase 11 Lot 298) S
- 1608 Diamond Ave
- 1610 Diamond Ave Unit (Phase 11 Lot 297) S
- 1610 Diamond Ave
- 1613 Diamond Ave Unit (Phase 11 Lot 295) S
- 360 Chase Rd
- 570 Chase Rd
- 580 Chase Rd
- 621 Chase Rd
- 411 Frazer Rd
- 331 Frazer Rd
- 360 Frazer Rd
- 821 Chase Rd
- 311 Frazer Rd
- 21 Chase Rd
- 2600 S Euclid Rd
- 2241 S Euclid Rd
- 505 Riverfront Rd
- 2383 S Euclid Rd
- 2382 S Euclid Rd
- 2382 S Euclid Rd Unit VACANT--SHOW ANYTIME
- 990 Chase Rd
- 503 River Front Rd
- 991 Chase Rd
- 80 Mountainview Rd
