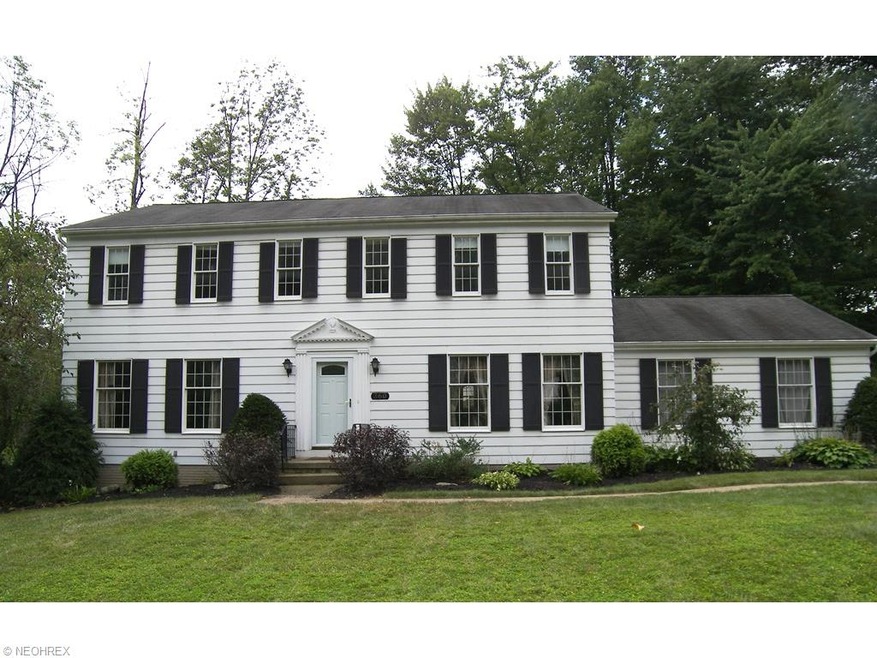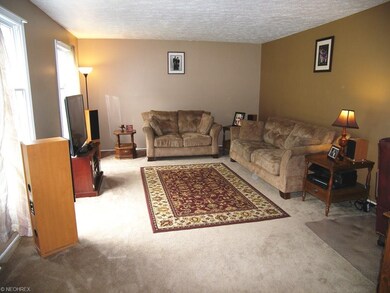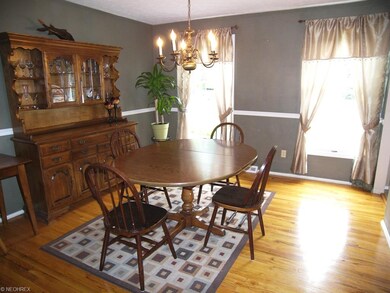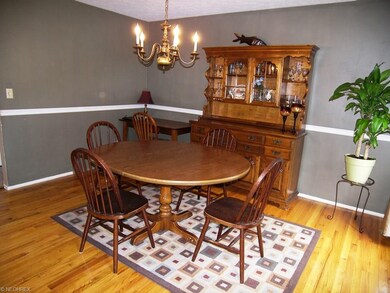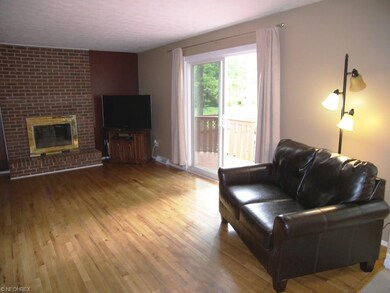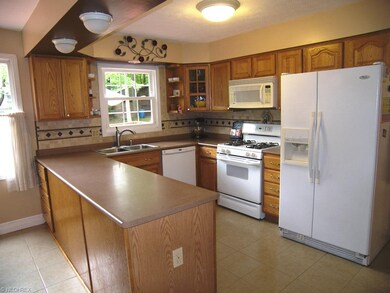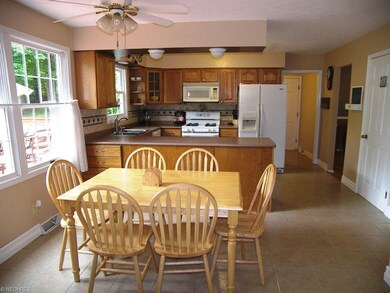
360 Chatham Dr Aurora, OH 44202
Highlights
- Colonial Architecture
- Deck
- 1 Fireplace
- Leighton Elementary School Rated A
- Wooded Lot
- 2 Car Attached Garage
About This Home
As of November 2015Sellers very motivated. Pretty 5 bedroom, 2.5 bathroom colonial with fenced backyard in move in condition. The foyer features ceramic tiles and opens to a welcoming living room. The formal dining room is nicely painted and flows into the updated kitchen, which has an additional eating area that opens to the family room with a cozy brick wood burning fireplace and heatolator. Sliding doors lead to a large wood deck and a beautiful landscaped backyard. There are 4 generously sized bedrooms and a full bathroom on the second floor in addition to the master suite, which has a walk in closet and full bath with a dressing area. This home also features a first floor laundry room and additional half bath. It boasts hardwood floors throughout and the partially finished basement is perfect for a playroom and additional storage. You will also love the neighborhood park and play area right next door. Come see.
Last Agent to Sell the Property
RE/MAX Haven Realty License #426233 Listed on: 08/26/2015

Home Details
Home Type
- Single Family
Est. Annual Taxes
- $4,090
Year Built
- Built in 1970
Lot Details
- 0.4 Acre Lot
- Lot Dimensions are 100x175
- Wood Fence
- Wooded Lot
HOA Fees
- $5 Monthly HOA Fees
Home Design
- Colonial Architecture
- Asphalt Roof
Interior Spaces
- 2,352 Sq Ft Home
- 2-Story Property
- 1 Fireplace
- Partially Finished Basement
- Basement Fills Entire Space Under The House
Kitchen
- Built-In Oven
- Range
- Microwave
- Dishwasher
- Disposal
Bedrooms and Bathrooms
- 5 Bedrooms
Parking
- 2 Car Attached Garage
- Garage Door Opener
Outdoor Features
- Deck
Utilities
- Forced Air Heating and Cooling System
- Heating System Uses Gas
Listing and Financial Details
- Assessor Parcel Number 03-027-10-00-040-000
Community Details
Overview
- Chatham Estates Community
Recreation
- Community Playground
- Park
Ownership History
Purchase Details
Home Financials for this Owner
Home Financials are based on the most recent Mortgage that was taken out on this home.Purchase Details
Home Financials for this Owner
Home Financials are based on the most recent Mortgage that was taken out on this home.Purchase Details
Home Financials for this Owner
Home Financials are based on the most recent Mortgage that was taken out on this home.Purchase Details
Similar Homes in Aurora, OH
Home Values in the Area
Average Home Value in this Area
Purchase History
| Date | Type | Sale Price | Title Company |
|---|---|---|---|
| Warranty Deed | $224,000 | Stewart Title | |
| Warranty Deed | $110,000 | None Available | |
| Warranty Deed | $175,000 | Midland Title Security Inc | |
| Deed | -- | -- |
Mortgage History
| Date | Status | Loan Amount | Loan Type |
|---|---|---|---|
| Open | $100,000 | Credit Line Revolving | |
| Open | $220,000 | New Conventional | |
| Closed | $201,600 | New Conventional | |
| Closed | $201,600 | New Conventional | |
| Previous Owner | $223,250 | New Conventional | |
| Previous Owner | $130,000 | Unknown | |
| Previous Owner | $50,000 | Credit Line Revolving | |
| Previous Owner | $58,700 | Credit Line Revolving | |
| Previous Owner | $146,500 | Unknown | |
| Previous Owner | $140,000 | No Value Available |
Property History
| Date | Event | Price | Change | Sq Ft Price |
|---|---|---|---|---|
| 11/05/2015 11/05/15 | Sold | $224,000 | -6.5% | $95 / Sq Ft |
| 09/30/2015 09/30/15 | Pending | -- | -- | -- |
| 08/26/2015 08/26/15 | For Sale | $239,500 | +1.9% | $102 / Sq Ft |
| 08/16/2013 08/16/13 | Sold | $235,000 | -2.0% | $100 / Sq Ft |
| 07/15/2013 07/15/13 | Pending | -- | -- | -- |
| 07/11/2013 07/11/13 | For Sale | $239,900 | -- | $102 / Sq Ft |
Tax History Compared to Growth
Tax History
| Year | Tax Paid | Tax Assessment Tax Assessment Total Assessment is a certain percentage of the fair market value that is determined by local assessors to be the total taxable value of land and additions on the property. | Land | Improvement |
|---|---|---|---|---|
| 2024 | $5,104 | $114,180 | $18,450 | $95,730 |
| 2023 | $4,955 | $90,240 | $18,450 | $71,790 |
| 2022 | $4,496 | $90,240 | $18,450 | $71,790 |
| 2021 | $4,512 | $90,240 | $18,450 | $71,790 |
| 2020 | $4,223 | $78,270 | $18,450 | $59,820 |
| 2019 | $4,241 | $78,270 | $18,450 | $59,820 |
| 2018 | $4,424 | $74,490 | $18,450 | $56,040 |
| 2017 | $4,424 | $74,490 | $18,450 | $56,040 |
| 2016 | $3,986 | $74,490 | $18,450 | $56,040 |
| 2015 | $4,129 | $74,490 | $18,450 | $56,040 |
| 2014 | $4,090 | $72,840 | $18,450 | $54,390 |
| 2013 | $4,064 | $72,840 | $18,450 | $54,390 |
Agents Affiliated with this Home
-
Gallmann Group
G
Seller's Agent in 2015
Gallmann Group
RE/MAX
(440) 343-0314
51 in this area
432 Total Sales
-
Brad Miklovich

Buyer's Agent in 2015
Brad Miklovich
Keller Williams Chervenic Rlty
(216) 287-6357
1 in this area
408 Total Sales
-
J
Seller's Agent in 2013
Joan Elfein
Ohio Broker Direct
Map
Source: MLS Now
MLS Number: 3742313
APN: 03-027-10-00-040-000
- 300 Chatham Dr
- 587 Surrey Dr
- 190 Millpond Rd
- 824 S Chillicothe Rd
- 824 S Chillicothe Rd Unit 6
- 12 Pine Villa Trail
- 561 Willard Rd
- 351 New Hudson Rd
- 101 Parkview Dr
- 390 Willard Rd
- 177 N Park Dr
- 191 Parkview Dr
- 240 S Park Dr
- 90 Aurora Hudson Rd
- 985 Goldenrod Trail Unit 16K
- 670 Bartlett Rd
- 999 Goldenrod Trail
- 986 Goldenrod Trail
- 255 Bonnie Ln
- 365 Aurora Hudson Rd
