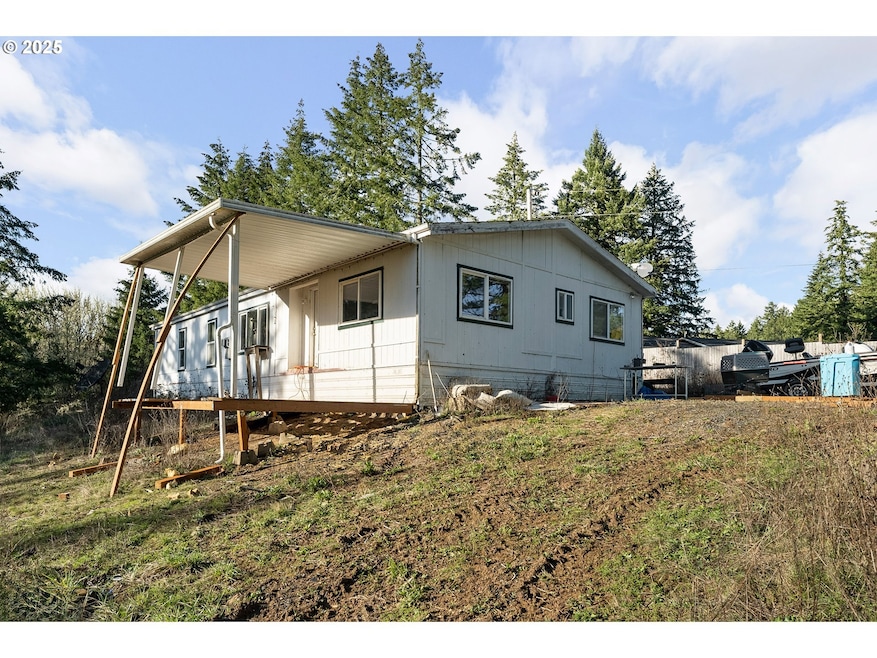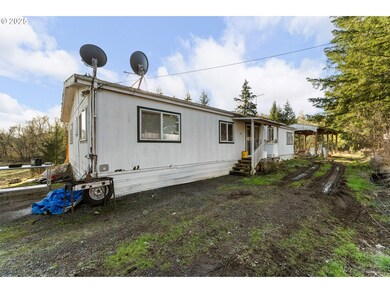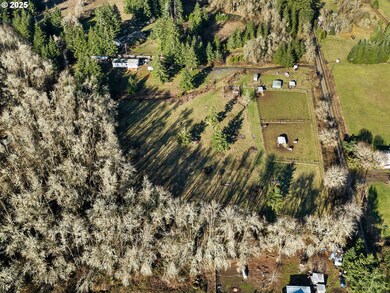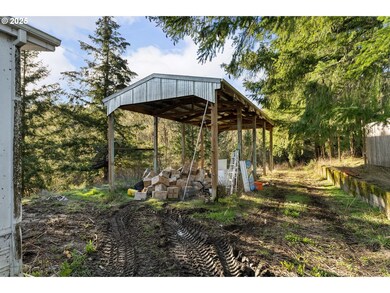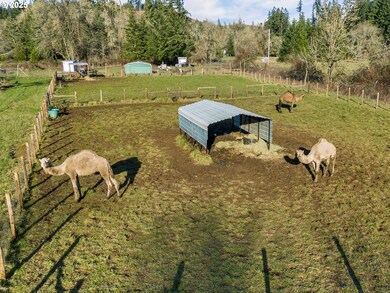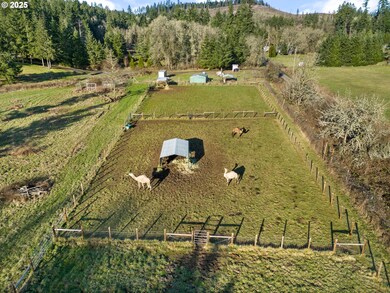
$349,000
- 4 Beds
- 2 Baths
- 1,404 Sq Ft
- 213 Hilltop Dr
- Oakland, OR
Welcome to this 4-bedroom, 2-bath manufactured home set on 5.42 acres of expansive land. This property offers the perfect balance of country living with plenty of space for outdoor activities, gardening, or potential expansion. Whether you're looking for a peaceful retreat or a place to start your own hobby farm, this home has it all.
Michael Brown Oregon Life Homes
