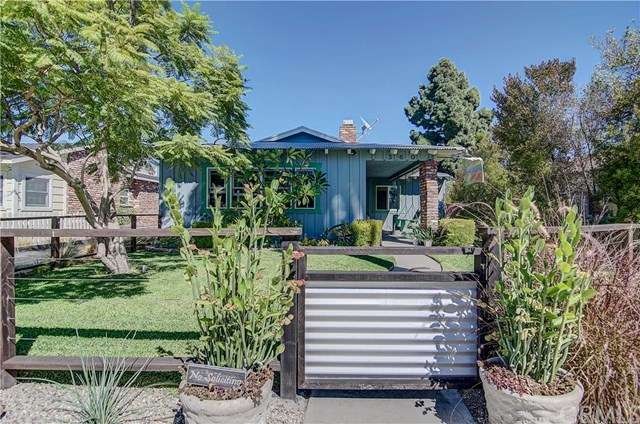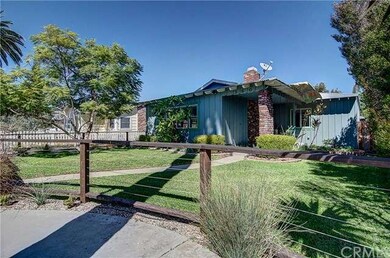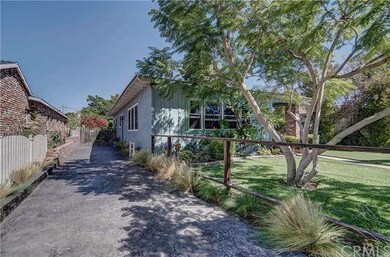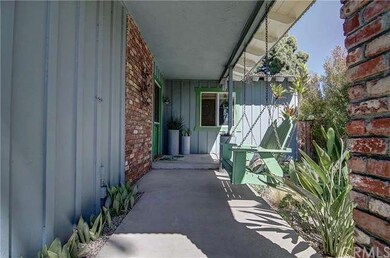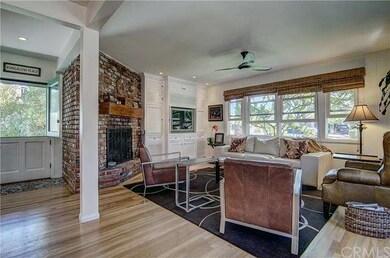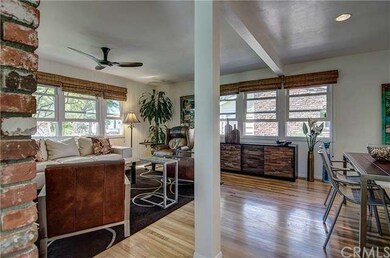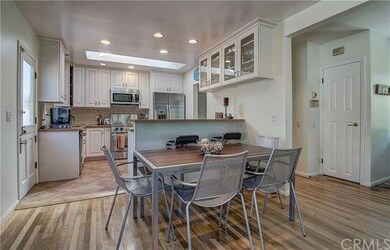
360 E 19th St Costa Mesa, CA 92627
Downtown Costa Mesa NeighborhoodHighlights
- All Bedrooms Downstairs
- Open Floorplan
- Stone Countertops
- Woodland Elementary School Rated A
- Wood Flooring
- No HOA
About This Home
As of May 2021Under the corrugated metal roof, this gorgeous turnkey residence blends timeless Island Tropical with today’s top amenities. The home, which was remodeled and expanded in 2013 , retains its charm while showcasing 3 large bedrooms ,an open floor plan, solid natural hardwood flooring, dual pane windows, a gorgeous living room with wood burning fireplace, built-in cabinetry and shelving and lots of windows allowing in the ocean breeze and creating a light and bright setting. The stunning kitchen new in 2012 presents custom cabinetry, quartz countertops, professional grade stainless steel appliances and a convenient breakfast bar. Further refinements are 2 luxurious bathrooms, the spa like master bathroom with oversized shower and top of the line finishes and fixtures .Also completing the package is ample storage, inside laundry, Dutch doors, and a fully finished 2-car garage. Enjoy entertaining family and friends in the amazing park like backyard with stamped concrete patio and large grass area for children or pets to play. All this just moments from Newport Beach’s Back Bay, award winning schools and endless shopping and dining options.
Last Agent to Sell the Property
Kastell Real Estate Group License #01276952 Listed on: 10/20/2015
Home Details
Home Type
- Single Family
Est. Annual Taxes
- $17,319
Year Built
- Built in 1956 | Remodeled
Lot Details
- 6,941 Sq Ft Lot
- Front and Back Yard Sprinklers
- Back and Front Yard
Parking
- 2 Car Garage
- Parking Available
- Driveway
Home Design
- Cottage
- Turnkey
- Raised Foundation
- Metal Roof
Interior Spaces
- 1,500 Sq Ft Home
- Open Floorplan
- Built-In Features
- Ceiling Fan
- Skylights
- Recessed Lighting
- Double Pane Windows
- Entryway
- Living Room with Fireplace
- Wood Flooring
- Neighborhood Views
- Carbon Monoxide Detectors
- Laundry Room
Kitchen
- Eat-In Kitchen
- Breakfast Bar
- Six Burner Stove
- Gas Cooktop
- Microwave
- Dishwasher
- ENERGY STAR Qualified Appliances
- Stone Countertops
- Disposal
Bedrooms and Bathrooms
- 3 Bedrooms
- All Bedrooms Down
- Walk-In Closet
- 2 Full Bathrooms
Outdoor Features
- Slab Porch or Patio
- Rain Gutters
Utilities
- Forced Air Heating System
Community Details
- No Home Owners Association
Listing and Financial Details
- Tax Lot 2
- Tax Tract Number 499
- Assessor Parcel Number 42630121
Ownership History
Purchase Details
Home Financials for this Owner
Home Financials are based on the most recent Mortgage that was taken out on this home.Purchase Details
Home Financials for this Owner
Home Financials are based on the most recent Mortgage that was taken out on this home.Purchase Details
Purchase Details
Home Financials for this Owner
Home Financials are based on the most recent Mortgage that was taken out on this home.Purchase Details
Home Financials for this Owner
Home Financials are based on the most recent Mortgage that was taken out on this home.Purchase Details
Home Financials for this Owner
Home Financials are based on the most recent Mortgage that was taken out on this home.Purchase Details
Home Financials for this Owner
Home Financials are based on the most recent Mortgage that was taken out on this home.Similar Homes in Costa Mesa, CA
Home Values in the Area
Average Home Value in this Area
Purchase History
| Date | Type | Sale Price | Title Company |
|---|---|---|---|
| Interfamily Deed Transfer | -- | First Amer Ttl Co Res Div | |
| Interfamily Deed Transfer | -- | First Amer Ttl Co Res Div | |
| Grant Deed | $1,470,000 | First Amer Ttl Co Res Div | |
| Grant Deed | $1,050,000 | First American Title Company | |
| Interfamily Deed Transfer | -- | Landamerica Southland Title | |
| Grant Deed | $775,000 | Landamerica Southland Title | |
| Grant Deed | $251,000 | Fidelity National Title Ins |
Mortgage History
| Date | Status | Loan Amount | Loan Type |
|---|---|---|---|
| Open | $1,176,000 | New Conventional | |
| Previous Owner | $560,000 | New Conventional | |
| Previous Owner | $578,000 | New Conventional | |
| Previous Owner | $580,000 | Unknown | |
| Previous Owner | $580,000 | Purchase Money Mortgage | |
| Previous Owner | $275,000 | Credit Line Revolving | |
| Previous Owner | $423,000 | Negative Amortization | |
| Previous Owner | $341,000 | Unknown | |
| Previous Owner | $329,000 | Unknown | |
| Previous Owner | $245,000 | Unknown | |
| Previous Owner | $200,000 | No Value Available |
Property History
| Date | Event | Price | Change | Sq Ft Price |
|---|---|---|---|---|
| 05/07/2021 05/07/21 | Sold | $1,470,000 | -7.3% | $979 / Sq Ft |
| 03/05/2021 03/05/21 | Price Changed | $1,585,000 | -3.9% | $1,055 / Sq Ft |
| 01/23/2021 01/23/21 | For Sale | $1,650,000 | 0.0% | $1,099 / Sq Ft |
| 01/18/2021 01/18/21 | Price Changed | $1,650,000 | +57.1% | $1,099 / Sq Ft |
| 12/02/2015 12/02/15 | Sold | $1,050,000 | 0.0% | $700 / Sq Ft |
| 10/27/2015 10/27/15 | Pending | -- | -- | -- |
| 10/20/2015 10/20/15 | For Sale | $1,050,000 | 0.0% | $700 / Sq Ft |
| 10/20/2015 10/20/15 | Off Market | $1,050,000 | -- | -- |
| 10/12/2015 10/12/15 | For Sale | $1,050,000 | -- | $700 / Sq Ft |
Tax History Compared to Growth
Tax History
| Year | Tax Paid | Tax Assessment Tax Assessment Total Assessment is a certain percentage of the fair market value that is determined by local assessors to be the total taxable value of land and additions on the property. | Land | Improvement |
|---|---|---|---|---|
| 2025 | $17,319 | $1,580,774 | $1,471,569 | $109,205 |
| 2024 | $17,319 | $1,549,779 | $1,442,715 | $107,064 |
| 2023 | $16,847 | $1,519,392 | $1,414,427 | $104,965 |
| 2022 | $16,460 | $1,489,600 | $1,386,693 | $102,907 |
| 2021 | $12,796 | $1,148,327 | $1,043,770 | $104,557 |
| 2020 | $12,659 | $1,136,553 | $1,033,068 | $103,485 |
| 2019 | $12,392 | $1,114,268 | $1,012,812 | $101,456 |
| 2018 | $12,144 | $1,092,420 | $992,953 | $99,467 |
| 2017 | $11,935 | $1,071,000 | $973,483 | $97,517 |
| 2016 | $11,674 | $1,050,000 | $954,395 | $95,605 |
| 2015 | $9,637 | $858,622 | $748,297 | $110,325 |
| 2014 | $9,414 | $841,803 | $733,639 | $108,164 |
Agents Affiliated with this Home
-
Jason Jacobs

Seller's Agent in 2021
Jason Jacobs
Jim Jacobs Realty
(949) 345-5577
3 in this area
19 Total Sales
-
Jim Jacobs

Seller Co-Listing Agent in 2021
Jim Jacobs
Jim Jacobs Realty
(949) 689-4200
2 in this area
12 Total Sales
-
Melvin Mcgaughy
M
Buyer's Agent in 2021
Melvin Mcgaughy
Western States Financial
(714) 898-0867
1 in this area
2 Total Sales
-
Bernice DeVries

Seller's Agent in 2015
Bernice DeVries
Kastell Real Estate Group
(714) 488-9381
16 in this area
130 Total Sales
Map
Source: California Regional Multiple Listing Service (CRMLS)
MLS Number: NP15223288
APN: 426-301-21
- 308 Flower St
- 328 Magnolia St
- 275 Flower St
- 1951 Aliso Ave
- 1809 Tustin Ave
- 268 E 18th St
- 224 Flower St
- 212 E 19th St
- 2057 Tustin Ave Unit D
- 1741 Tustin Ave Unit 2A
- 1736 Bayport Way
- 1512 Sylvia Ln
- 1717 Irvine Ave
- 2045 Commodore Rd
- 1901 Mariners Dr
- 1915 Mariners Dr
- 171 E 18th St Unit C1
- 1947 Fullerton Ave
- 233 E 21st St
- 2080 Orange Ave
