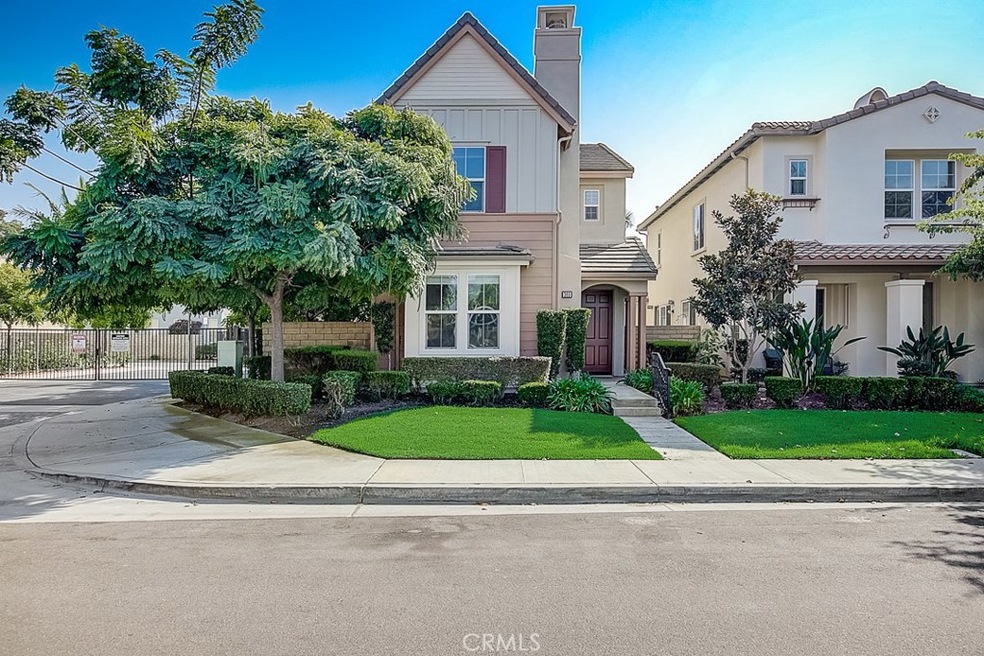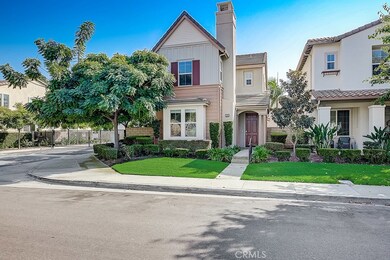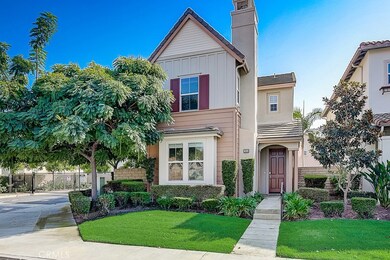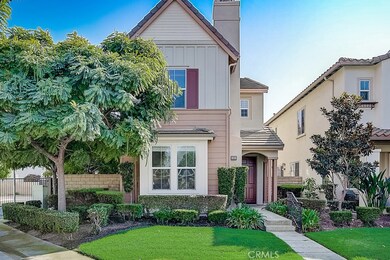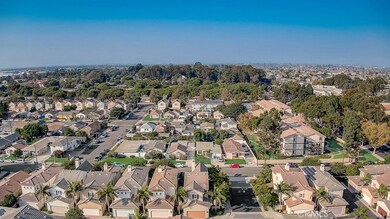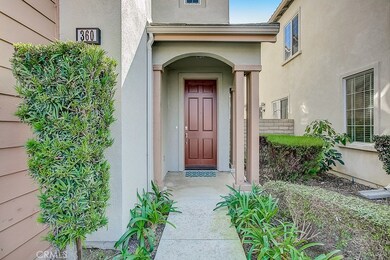
360 E B St Port Hueneme, CA 93041
Estimated Value: $749,000 - $814,000
Highlights
- Wood Flooring
- High Ceiling
- 2 Car Attached Garage
- Hydromassage or Jetted Bathtub
- Neighborhood Views
- Ceramic Countertops
About This Home
As of November 2020Welcome Home to this Charming 3 bedroom, 2.5 bath; plus Loft - Townhome located in the heart of Port Hueneme. Fantastic location! Minutes from the Beach! This light and bright floor plan features, wood flooring, inside laundry room, dual pane windows and an upstairs loft area. Kitchen boasts a center island, recess lighting, stainless steel appliances, and spacious pantry. Open Dining area with Slider to the private bricked patio. Primary suite with roomy custom walk-in closet and ensuite with dual sinks and stand-a-lone tub. Two additional bedrooms and a roomy loft area compliments the upstairs. Enjoy the peaceful surroundings in your private brick patio with an artificial grass area. Near shopping, restaurants, schools, Port Hueneme Base and less than 1 mile from the Beach! Excellent Opportunity at a great value to live near the beach! Amazing!
Last Agent to Sell the Property
Dana Murphy
Redfin Corporation License #01348375 Listed on: 10/09/2020
Home Details
Home Type
- Single Family
Est. Annual Taxes
- $7,151
Year Built
- Built in 2004
Lot Details
- 1,900 Sq Ft Lot
- Density is up to 1 Unit/Acre
- Zero Lot Line
HOA Fees
- $151 Monthly HOA Fees
Parking
- 2 Car Attached Garage
Home Design
- Copper Plumbing
Interior Spaces
- 1,900 Sq Ft Home
- 2-Story Property
- High Ceiling
- Ceiling Fan
- Recessed Lighting
- Wood Burning Fireplace
- Family Room with Fireplace
- Living Room
- Neighborhood Views
Kitchen
- Gas Oven
- Self-Cleaning Oven
- Gas Range
- Microwave
- Dishwasher
- ENERGY STAR Qualified Appliances
- Kitchen Island
- Ceramic Countertops
- Disposal
Flooring
- Wood
- Carpet
- Tile
Bedrooms and Bathrooms
- 3 Bedrooms
- Dual Sinks
- Dual Vanity Sinks in Primary Bathroom
- Private Water Closet
- Hydromassage or Jetted Bathtub
- Bathtub with Shower
- Separate Shower
- Exhaust Fan In Bathroom
Laundry
- Laundry Room
- Gas And Electric Dryer Hookup
Utilities
- Central Heating
- Heating System Uses Natural Gas
- ENERGY STAR Qualified Water Heater
- Gas Water Heater
Additional Features
- Exterior Lighting
- Suburban Location
Listing and Financial Details
- Tax Lot 1
- Tax Tract Number 540600
- Assessor Parcel Number 2060342065
Community Details
Overview
- Anacapa Walk Corporation Association, Phone Number (805) 987-8945
- Community Property Management HOA
- Anacapa Walk Subdivision
- Maintained Community
Recreation
- Park
- Water Sports
- Bike Trail
Security
- Controlled Access
Ownership History
Purchase Details
Home Financials for this Owner
Home Financials are based on the most recent Mortgage that was taken out on this home.Purchase Details
Home Financials for this Owner
Home Financials are based on the most recent Mortgage that was taken out on this home.Purchase Details
Home Financials for this Owner
Home Financials are based on the most recent Mortgage that was taken out on this home.Purchase Details
Purchase Details
Home Financials for this Owner
Home Financials are based on the most recent Mortgage that was taken out on this home.Purchase Details
Home Financials for this Owner
Home Financials are based on the most recent Mortgage that was taken out on this home.Similar Homes in the area
Home Values in the Area
Average Home Value in this Area
Purchase History
| Date | Buyer | Sale Price | Title Company |
|---|---|---|---|
| Mercier Shannon M | $561,000 | Chicago Title | |
| Gadzala Jennifer L | $440,000 | Chicago Title Co | |
| Silver Kimberly | $310,000 | Pacific Coast Title Company | |
| Hughes Maria Laura | -- | First American Title Company | |
| Hughes Maria Laura | -- | First American Title Company | |
| Hughes Maria Laura | $553,000 | First American Title Company |
Mortgage History
| Date | Status | Borrower | Loan Amount |
|---|---|---|---|
| Open | Mercier Shannon M | $510,400 | |
| Previous Owner | Gadzala Jennifer L | $352,000 | |
| Previous Owner | Silver Kimberly | $304,385 | |
| Previous Owner | Hughes Maria Laura | $44,800 | |
| Previous Owner | Hughes Maria Laura | $492,000 | |
| Previous Owner | Hughes Maria Laura | $441,900 | |
| Closed | Hughes Maria Laura | $55,200 |
Property History
| Date | Event | Price | Change | Sq Ft Price |
|---|---|---|---|---|
| 11/30/2020 11/30/20 | Sold | $561,000 | +3.1% | $295 / Sq Ft |
| 10/15/2020 10/15/20 | Pending | -- | -- | -- |
| 10/09/2020 10/09/20 | For Sale | $544,000 | -- | $286 / Sq Ft |
Tax History Compared to Growth
Tax History
| Year | Tax Paid | Tax Assessment Tax Assessment Total Assessment is a certain percentage of the fair market value that is determined by local assessors to be the total taxable value of land and additions on the property. | Land | Improvement |
|---|---|---|---|---|
| 2024 | $7,151 | $595,337 | $386,811 | $208,526 |
| 2023 | $6,797 | $583,664 | $379,226 | $204,438 |
| 2022 | $6,607 | $572,220 | $371,790 | $200,430 |
| 2021 | $6,619 | $561,000 | $364,500 | $196,500 |
| 2020 | $5,493 | $466,930 | $303,505 | $163,425 |
| 2019 | $5,416 | $457,775 | $297,554 | $160,221 |
| 2018 | $5,237 | $448,800 | $291,720 | $157,080 |
| 2017 | $3,936 | $335,494 | $167,747 | $167,747 |
| 2016 | $3,821 | $328,916 | $164,458 | $164,458 |
| 2015 | $3,651 | $323,978 | $161,989 | $161,989 |
| 2014 | $3,614 | $317,634 | $158,817 | $158,817 |
Agents Affiliated with this Home
-
D
Seller's Agent in 2020
Dana Murphy
Redfin Corporation
-
TOM HICKEY
T
Buyer's Agent in 2020
TOM HICKEY
Surfside-Anacapa Real Estate
(805) 889-7902
20 in this area
28 Total Sales
Map
Source: California Regional Multiple Listing Service (CRMLS)
MLS Number: BB20212070
APN: 206-0-342-065
- 535 Starboard Ln
- 509 4th Place Unit 21
- 210 E Pleasant Valley Rd
- 129 E B St
- 233 N 3rd St
- 340 Ponoma St
- 420 Village Rd
- 433 Santa Cruz Cir
- 201 Village Rd
- 201 S Ventura Rd Unit 6
- 225 S Ventura Rd Unit 102
- 225 S Ventura Rd Unit 79
- 631 Beachport Dr
- 229 S Ventura Rd Unit 105
- 229 S Ventura Rd Unit 120
- 263 S Ventura Rd Unit 265
- 240 E Surfside Dr
- 385 E Surfside Dr
- 218 E Surfside Dr
- 277 E Surfside Dr
