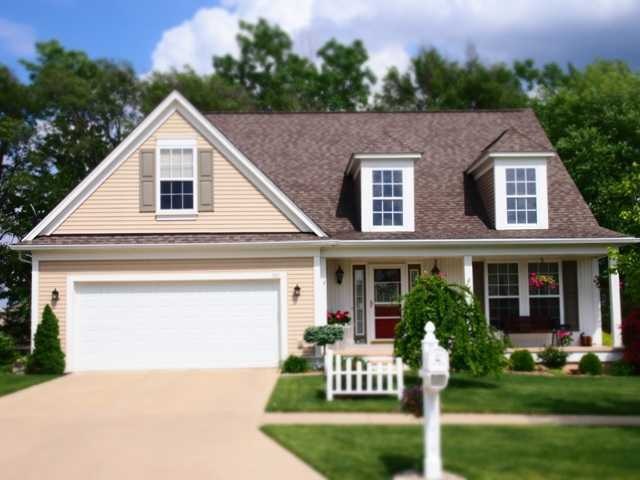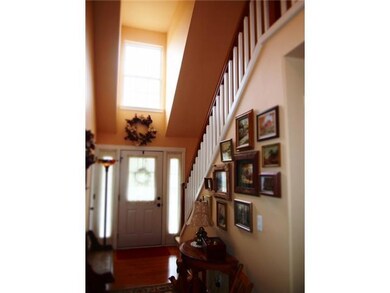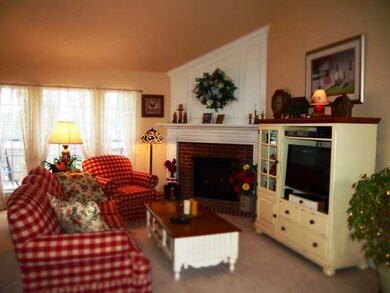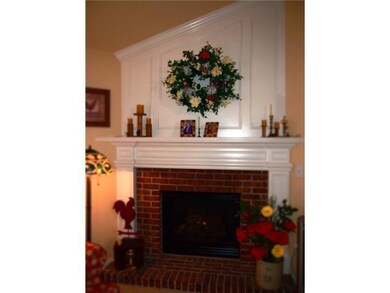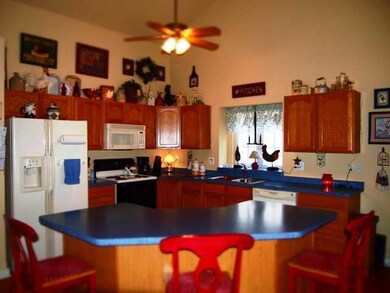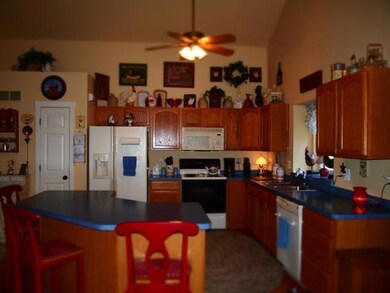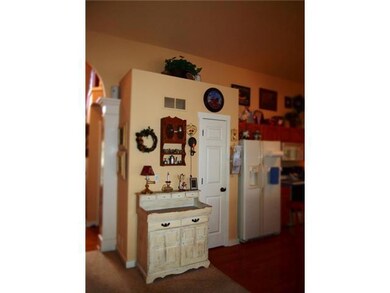
Highlights
- Cape Cod Architecture
- Main Floor Primary Bedroom
- Covered patio or porch
- Deck
- Great Room
- 2 Car Attached Garage
About This Home
As of June 2025The Victoria, by Mozart Homes, built in 2004. Located on an outside lot of the Bailey Park Subdivision. The living, kitchen & dining area are combined in a large great room with a gas fireplace that is open and spacious. The kitchen features a breakfast island, pantry and a lot of countertop space. All appliances stay including the washer and dryer. Laundry is located on the 1st floor along with the Master bedroom with vaulted ceilings, walk in closet & master bath. The 2nd bedroom also located on 1st floor has an adjoining bath, makes this perfect for guests. The 3rd bedroom is upstairs also has walk in closet. The lower level is completed with ceramic flooring surrounding a custom made bar, small bar fridge, a space for playing cards, watching sports and a pool table (which is optional). A third bath located in the lower level that is plumbed for a tub/shower. Daylight windows across the back wall really brighten space up. The d?cor is fun and exciting. The home also features slider off the dining area to a large 14x20 no maintenance deck & railings. The yard is beautifully landscaped with views of pond. The back yard is fenced. Home also has sprinkler system for the yard and separate water meters. The water softener is staying. There is plenty of storage .This is a must see. Seller reserves, candlelight in kitchen. Hot tub & pool table are optional.
Last Agent to Sell the Property
Amber Kennell
Coldwell Banker Realty-Holt Listed on: 05/30/2013
Last Buyer's Agent
Susan Zick
Coldwell Banker Professionals -Okemos License #6501237126
Home Details
Home Type
- Single Family
Est. Annual Taxes
- $3,833
Year Built
- Built in 2004
Lot Details
- 8,712 Sq Ft Lot
- Lot Dimensions are 66x131
- Fenced
- Sprinkler System
Parking
- 2 Car Attached Garage
- Garage Door Opener
Home Design
- Cape Cod Architecture
- Vinyl Siding
Interior Spaces
- 2-Story Property
- Bar
- Ceiling Fan
- Gas Fireplace
- Great Room
- Living Room
- Dining Room
- Fire and Smoke Detector
Kitchen
- Range<<rangeHoodToken>>
- <<microwave>>
- Dishwasher
- Disposal
Bedrooms and Bathrooms
- 3 Bedrooms
- Primary Bedroom on Main
Laundry
- Laundry on main level
- Dryer
- Washer
Finished Basement
- Basement Fills Entire Space Under The House
- Natural lighting in basement
Outdoor Features
- Deck
- Covered patio or porch
Utilities
- Humidifier
- Forced Air Heating and Cooling System
- Heating System Uses Natural Gas
- Vented Exhaust Fan
- Gas Water Heater
- Water Softener
- Cable TV Available
Community Details
- Bailey Park Subdivision
Ownership History
Purchase Details
Home Financials for this Owner
Home Financials are based on the most recent Mortgage that was taken out on this home.Purchase Details
Home Financials for this Owner
Home Financials are based on the most recent Mortgage that was taken out on this home.Purchase Details
Similar Homes in Mason, MI
Home Values in the Area
Average Home Value in this Area
Purchase History
| Date | Type | Sale Price | Title Company |
|---|---|---|---|
| Warranty Deed | $185,000 | Tri County Title Agency Llc | |
| Corporate Deed | $35,000 | Metropolitan Title Company | |
| Warranty Deed | -- | None Available |
Mortgage History
| Date | Status | Loan Amount | Loan Type |
|---|---|---|---|
| Open | $169,000 | Adjustable Rate Mortgage/ARM | |
| Closed | $167,887 | FHA | |
| Previous Owner | $145,300 | New Conventional | |
| Previous Owner | $40,000 | Credit Line Revolving | |
| Previous Owner | $151,700 | Fannie Mae Freddie Mac |
Property History
| Date | Event | Price | Change | Sq Ft Price |
|---|---|---|---|---|
| 06/18/2025 06/18/25 | Sold | $327,500 | +9.2% | $140 / Sq Ft |
| 06/03/2025 06/03/25 | Pending | -- | -- | -- |
| 06/01/2025 06/01/25 | For Sale | $300,000 | +62.2% | $128 / Sq Ft |
| 10/02/2013 10/02/13 | Sold | $185,000 | -7.5% | $79 / Sq Ft |
| 09/23/2013 09/23/13 | Pending | -- | -- | -- |
| 05/30/2013 05/30/13 | For Sale | $199,900 | -- | $85 / Sq Ft |
Tax History Compared to Growth
Tax History
| Year | Tax Paid | Tax Assessment Tax Assessment Total Assessment is a certain percentage of the fair market value that is determined by local assessors to be the total taxable value of land and additions on the property. | Land | Improvement |
|---|---|---|---|---|
| 2024 | $44 | $142,920 | $25,550 | $117,370 |
| 2023 | $5,660 | $136,720 | $25,390 | $111,330 |
| 2022 | $5,395 | $121,730 | $25,900 | $95,830 |
| 2021 | $5,244 | $118,780 | $25,900 | $92,880 |
| 2020 | $5,095 | $107,940 | $25,900 | $82,040 |
| 2019 | $4,915 | $104,680 | $15,700 | $88,980 |
| 2018 | $4,828 | $95,650 | $12,090 | $83,560 |
| 2017 | $4,372 | $95,650 | $12,090 | $83,560 |
| 2016 | -- | $92,610 | $13,340 | $79,270 |
| 2015 | -- | $89,100 | $26,682 | $62,418 |
| 2014 | -- | $85,600 | $29,821 | $55,779 |
Agents Affiliated with this Home
-
Jonathan Lum

Seller's Agent in 2025
Jonathan Lum
EXIT Realty Home Partners
(517) 798-6264
4 in this area
237 Total Sales
-
H
Seller Co-Listing Agent in 2025
HPR Team
EXIT Realty Home Partners
-
Lauren Flannery

Buyer's Agent in 2025
Lauren Flannery
Howard Hanna Real Estate Executives
(517) 349-4406
59 in this area
188 Total Sales
-
A
Seller's Agent in 2013
Amber Kennell
Coldwell Banker Hubbell BriarWood
-
S
Buyer's Agent in 2013
Susan Zick
Coldwell Banker Professionals -Okemos
Map
Source: Greater Lansing Association of Realtors®
MLS Number: 48470
APN: 19-10-04-382-017
- 26 Aviemore Dr Unit 26
- 360 Okemos St
- 769 E Columbia St
- 113 S Matthews St
- 0 Sanctuary
- 206 Okemos Rd
- 529 Maine Ct
- 528 Maine Ct
- 103 S Jefferson St
- 745 Roosevelt St
- 810 E Maple St
- 803 E Ash St
- 416 E Elm St
- 125 N East St
- 339 Center St
- 116 E Elm St
- 727 Hall Blvd
- 990 Windjammer Ct
- 528 Riverwalk Dr
- 930 Windjammer Ct
