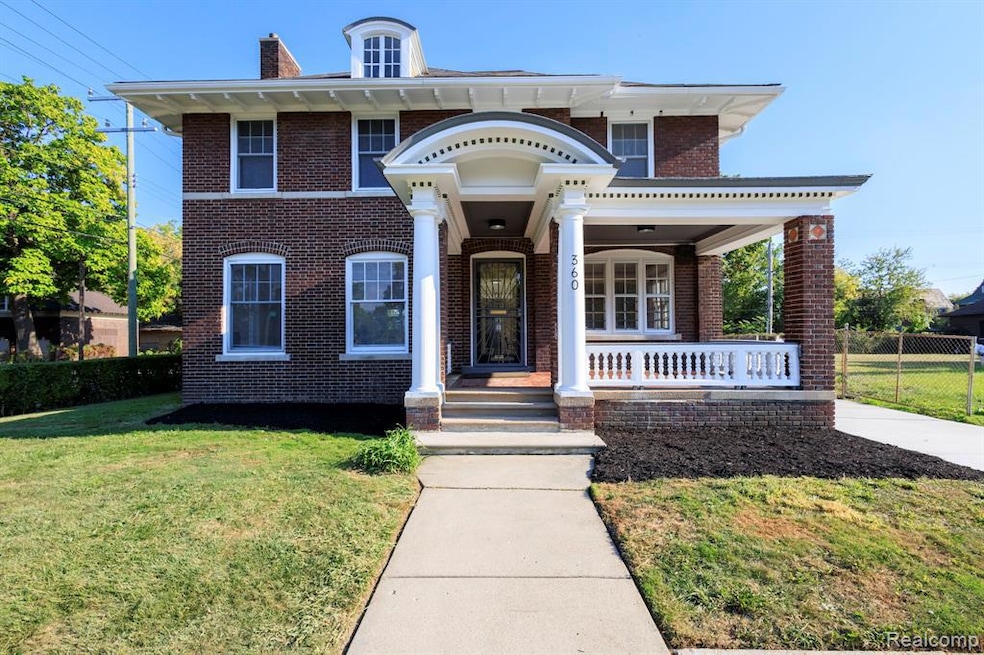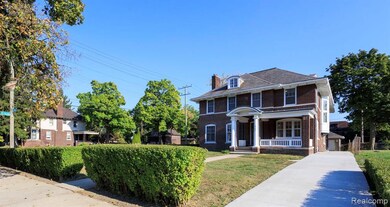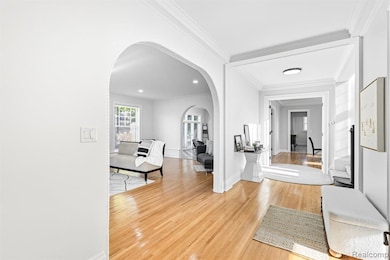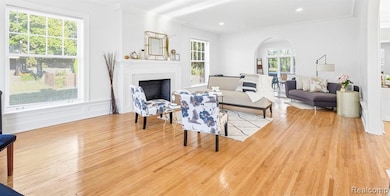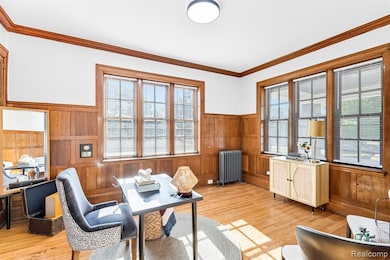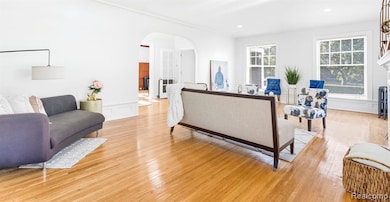360 E Boston Blvd Detroit, MI 48202
North End NeighborhoodEstimated payment $3,549/month
Highlights
- Above Ground Pool
- Colonial Architecture
- Stainless Steel Appliances
- Cass Technical High School Rated 10
- No HOA
- 2 Car Detached Garage
About This Home
Welcome to this beautifully newly remodeled estate in the heart of Boston historic district—an exceptional blend of timeless elegance and modern luxury. This 1914, has undergone a top-to-bottom restoration, preserving classic architectural details while introducing high-end upgraded systems and designer finishes throughout. Upon entering, you’ll immediately appreciate the original hardwood floors on the first level, refinished to a warm luster, restored woodwork, and beautifully refinished fireplace that retain an old-world charm.
New kitchen with stunning backsplash, stainless steel appliances, a side island/ breakfast bar, and new custom pantry storage and shelving. Take a walk up the grand stair case beautifully redesigned with with flowing carpet transformed into artwork. Look up at the cascading grand chandelier.The primary suite offers a luxurious retreat—it includes a spacious bedroom, walk-in closets, and a beautifully remodeled en-suite with high-end finishes, tiled shower and soaking tub with classic tile for floor and walls. All bathrooms have been tastefully updated—new vanities, tile work, fixtures, and lighting—each with its own character. The upper hall bathroom with oversized shower has its original floor tile has been restored to keep the history intact. 3 other bedrooms are generously sized, with updated closet space. Third floor attic space has been updated for the visionary with clean drywall, new flooring. The home sits on a generous lot of land with updated exterior work and restored historic windows with stunning original brass hardware giving ot only the windows but the entry doors a touch of charm. The above ground pool could be a nice way to cool off on hot summer days.brand-new zoned AC system.Located within walking distance of local parks, restaurants. Listing agents must be present at all showings
Home Details
Home Type
- Single Family
Est. Annual Taxes
Year Built
- Built in 1917
Lot Details
- 8,276 Sq Ft Lot
- Lot Dimensions are 50x165.35
Parking
- 2 Car Detached Garage
Home Design
- Colonial Architecture
- Block Foundation
- Vinyl Construction Material
Interior Spaces
- 5,000 Sq Ft Home
- 3-Story Property
- Fireplace
- Stainless Steel Appliances
- Partially Finished Basement
Bedrooms and Bathrooms
- 4 Bedrooms
- Soaking Tub
Utilities
- Central Air
- Hot Water Heating System
- Heating System Uses Steam
- Heating System Uses Natural Gas
Additional Features
- Above Ground Pool
- Ground Level
Community Details
- No Home Owners Association
- Mc Laughlin & Owens Subdivision
Listing and Financial Details
- Assessor Parcel Number W01I003197S
Map
Home Values in the Area
Average Home Value in this Area
Tax History
| Year | Tax Paid | Tax Assessment Tax Assessment Total Assessment is a certain percentage of the fair market value that is determined by local assessors to be the total taxable value of land and additions on the property. | Land | Improvement |
|---|---|---|---|---|
| 2025 | $22,959 | $308,100 | $0 | $0 |
| 2024 | $2,905 | $261,500 | $0 | $0 |
| 2023 | $2,820 | $210,300 | $0 | $0 |
| 2022 | $3,126 | $192,300 | $0 | $0 |
| 2021 | $120 | $0 | $0 | $0 |
| 2020 | $3,000 | $102,200 | $0 | $0 |
| 2019 | $3,149 | $78,500 | $0 | $0 |
| 2018 | $2,453 | $70,200 | $0 | $0 |
| 2017 | $699 | $59,200 | $0 | $0 |
| 2016 | $2,825 | $86,200 | $0 | $0 |
| 2015 | $3,641 | $37,800 | $0 | $0 |
| 2013 | $3,527 | $44,717 | $0 | $0 |
| 2010 | -- | $62,067 | $1,257 | $60,810 |
Property History
| Date | Event | Price | List to Sale | Price per Sq Ft |
|---|---|---|---|---|
| 12/05/2025 12/05/25 | Price Changed | $635,000 | -1.6% | $127 / Sq Ft |
| 10/29/2025 10/29/25 | Price Changed | $645,000 | -0.8% | $129 / Sq Ft |
| 09/15/2025 09/15/25 | For Sale | $650,000 | -- | $130 / Sq Ft |
Purchase History
| Date | Type | Sale Price | Title Company |
|---|---|---|---|
| Warranty Deed | $280,000 | None Listed On Document | |
| Receivers Deed | -- | None Available | |
| Quit Claim Deed | -- | None Listed On Document | |
| Quit Claim Deed | -- | None Listed On Document |
Source: Realcomp
MLS Number: 20251036831
APN: 01-003197
- 540 E Boston Blvd
- 296 Belmont St
- 288 Belmont St
- 302 Belmont St
- 278 Belmont St
- 534 Trowbridge St
- 330 Westminster St
- 601 Westminster St
- 595 Belmont St
- 227 Belmont St
- 125 Westminster St
- 126 Westminster St
- 533 Trowbridge St
- 539 Kenilworth St
- 502 Harmon St
- 526 Harmon St
- 267 Harmon St
- 146 Harmon St
- 217 Leicester Ct
- 233 Leicester Ct
- 349 Westminster St
- 349 Westminster St Unit 349
- 330 Westminster St
- 506 Westminster St Unit 2
- 9429 Brush St Unit 2a
- 11507 John R St
- 10201 Woodward Ave
- 298 Josephine St
- 329-381 Holbrook St
- 100 Glynn Ct
- 120 Glynn Ct
- 536 Holbrook St Unit 1
- 81 Woodland St
- 73 Woodland St
- 419 King St
- 216 Holbrook St
- 216 Holbrook Ave
- 635 Hague-2e St
- 40 Hague St
- 444 E Philadelphia St
Ask me questions while you tour the home.
