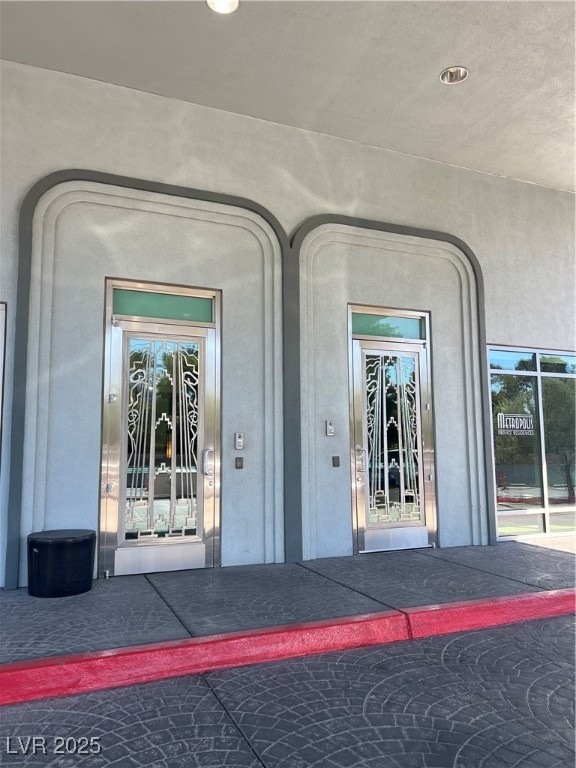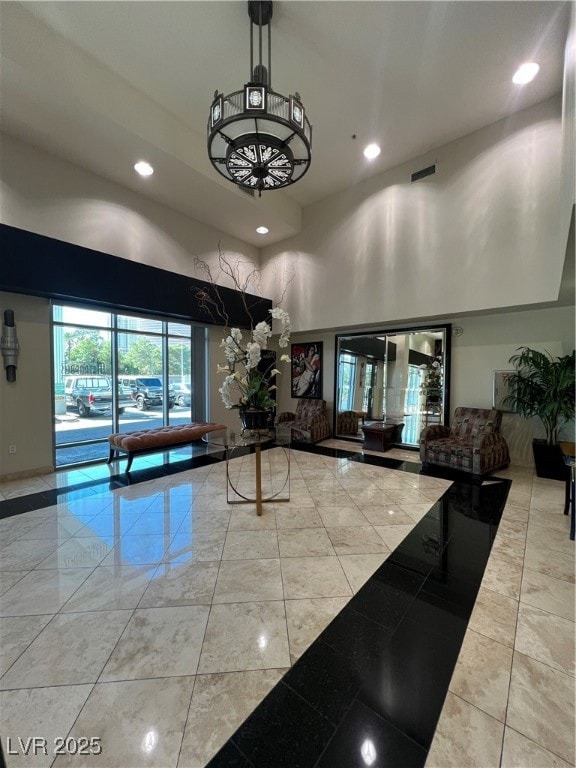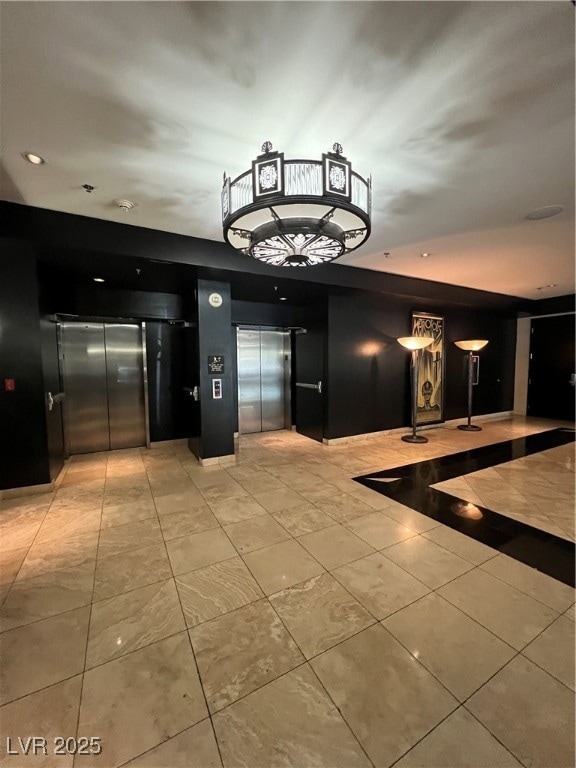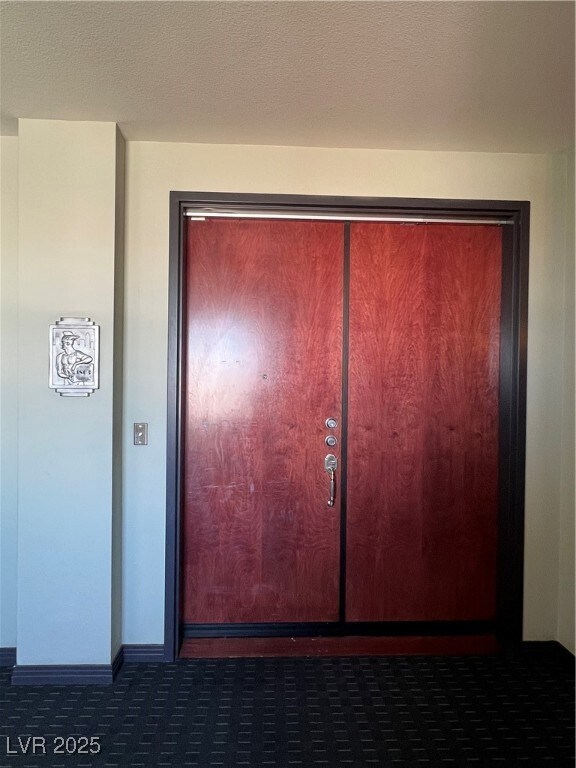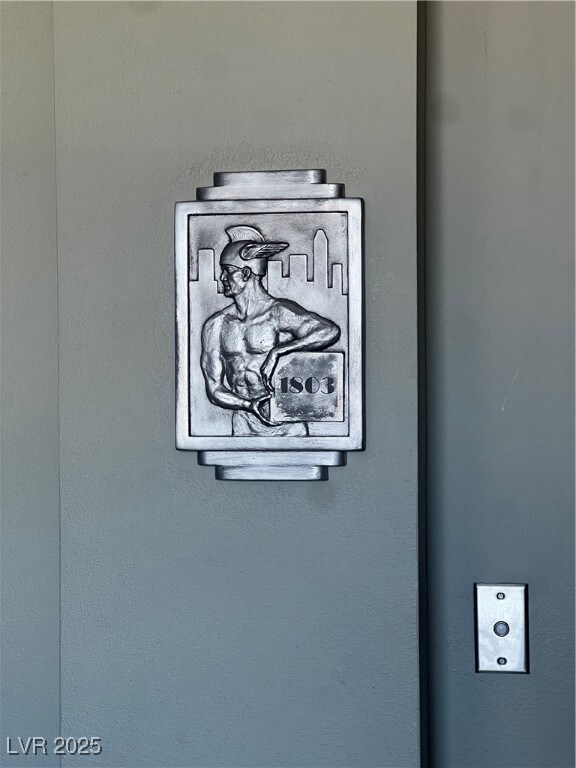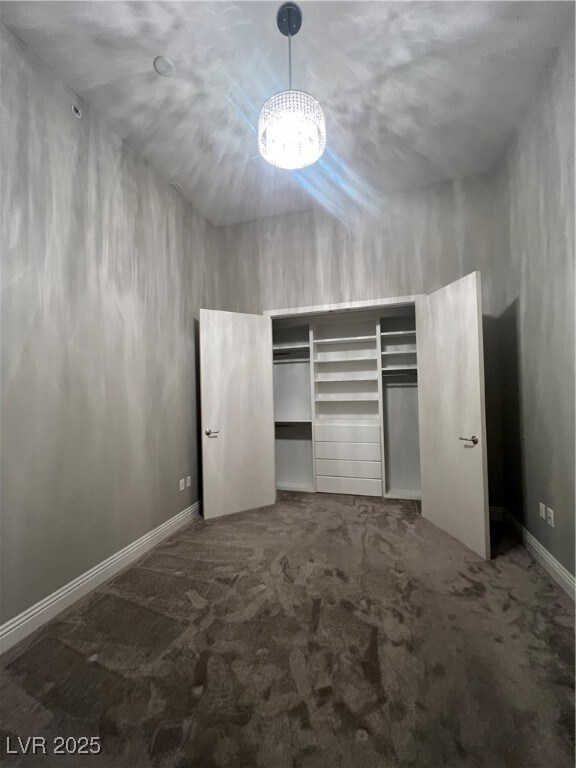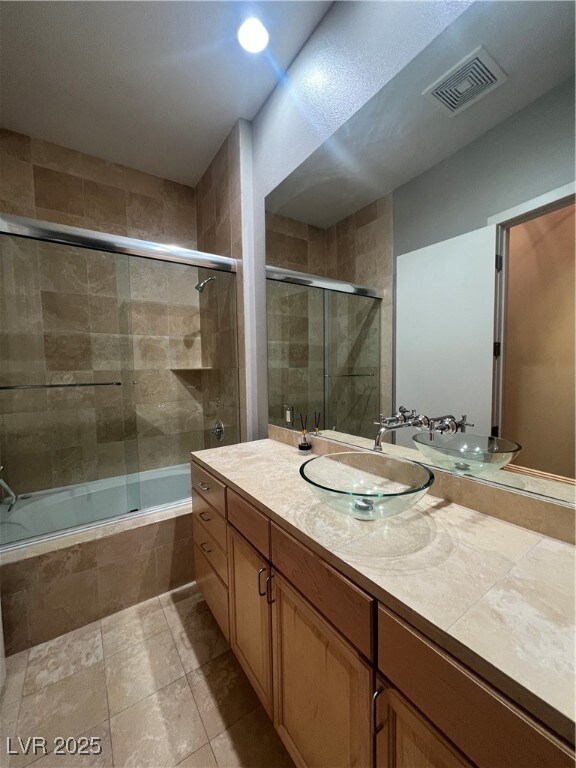Metropolis 360 E Desert Inn Rd Unit 1803 Las Vegas, NV 89109
The Strip NeighborhoodHighlights
- Fitness Center
- 4-minute walk to Las Vegas Convention Center Station
- Main Floor Bedroom
- Golf Course View
- Wood Flooring
- Wine Refrigerator
About This Home
Stunning high-rise residence located in the heart of Las Vegas, This property boasts two spacious bedrooms and two full bathrooms, offering ample space for your comfort and convenience. The home is beautifully appointed with granite countertops, adding a touch of elegance to your everyday living. The primary bedroom features a custom closet, providing a personalized storage solution. The primary bathroom is equipped with a jetted tub, perfect for unwinding after a long day. The living area is complemented by electric polar shades, ensuring optimal light control and privacy. This residence offers two dedicated parking spots, adding to your convenience. The community amenities are sure to impress, with a fitness room for your daily workouts, a concierge service for your assistance, and a pool and spa for your relaxation and enjoyment. The property also offers breathtaking strip views, adding to its appeal. Experience the best of Las Vegas living in this remarkable high-rise home.
Listing Agent
Atlas Group Brokerage Phone: 702-916-2200 License #B.0144931 Listed on: 11/05/2025
Property Details
Home Type
- Multi-Family
Est. Annual Taxes
- $3,697
Year Built
- Built in 2005
Parking
- 2 Car Garage
- Assigned Parking
Property Views
- Golf Course
- Las Vegas Strip
- City
Home Design
- Property Attached
- Flat Roof Shape
- Frame Construction
- Stucco
Interior Spaces
- 1,783 Sq Ft Home
- Blinds
- Drapes & Rods
Kitchen
- Built-In Gas Oven
- Gas Cooktop
- Microwave
- Dishwasher
- Wine Refrigerator
- Disposal
Flooring
- Wood
- Carpet
- Tile
Bedrooms and Bathrooms
- 2 Bedrooms
- Main Floor Bedroom
- 2 Full Bathrooms
Laundry
- Laundry Room
- Washer and Dryer
Schools
- Park Elementary School
- Fremont John C. Middle School
- Valley High School
Utilities
- Central Heating and Cooling System
- Heating System Uses Gas
- Cable TV Available
Additional Features
- Balcony
- South Facing Home
Listing and Financial Details
- Security Deposit $3,500
- Property Available on 11/6/25
- Tenant pays for cable TV, electricity
- The owner pays for association fees
Community Details
Overview
- Property has a Home Owners Association
- Metropolis Association, Phone Number (702) 727-0148
- Metropolis Subdivision
- The community has rules related to covenants, conditions, and restrictions
Recreation
- Fitness Center
- Community Pool
- Community Spa
Pet Policy
- Pets allowed on a case-by-case basis
- Pet Deposit $1,000
Map
About Metropolis
Source: Las Vegas REALTORS®
MLS Number: 2733017
APN: 162-09-813-067
- 360 E Desert Inn Rd Unit 607
- 360 E Desert Inn Rd Unit 407
- 360 E Desert Inn Rd Unit 1404
- 360 E Desert Inn Rd Unit 605
- 360 E Desert Inn Rd Unit 1204
- 360 E Desert Inn Rd Unit 1402
- 350 E Desert Inn Rd Unit A202
- 350 E Desert Inn Rd Unit H205
- 0 North Rd
- 2877 Paradise Rd Unit 1602
- 2877 Paradise Rd Unit 1604
- 2877 Paradise Rd Unit 1605
- 2877 Paradise Rd Unit 901
- 2877 Paradise Rd Unit 2205
- 2877 Paradise Rd Unit 904
- 2877 Paradise Rd Unit 3302
- 2877 Paradise Rd Unit 1804
- 2877 Paradise Rd Unit 304
- 2877 Paradise Rd Unit 504
- 2877 Paradise Rd Unit 104
- 360 E Desert Inn Rd Unit 602
- 360 E Desert Inn Rd Unit 1703
- 360 E Desert Inn Rd Unit 503
- 350 E Desert Inn Rd Unit E201
- 350 E Desert Inn Rd Unit C203
- 350 E Desert Inn Rd Unit H205
- 350 E Desert Inn Rd Unit B103
- 344 E Desert Inn Rd
- 3478 Paradise Rd
- 3550 Paradise Rd
- 549 Sierra Vista Dr
- 2857 Paradise Rd Unit 1406
- 2857 Paradise Rd Unit 206
- 2857 Paradise Rd Unit 1604
- 2857 Paradise Rd Unit 1205
- 2747 Paradise Rd Unit 502
- 2747 Paradise Rd Unit 1602
- 2747 Paradise Rd Unit 205
- 2777 Paradise Rd Unit 403
- 2777 Paradise Rd Unit 707
