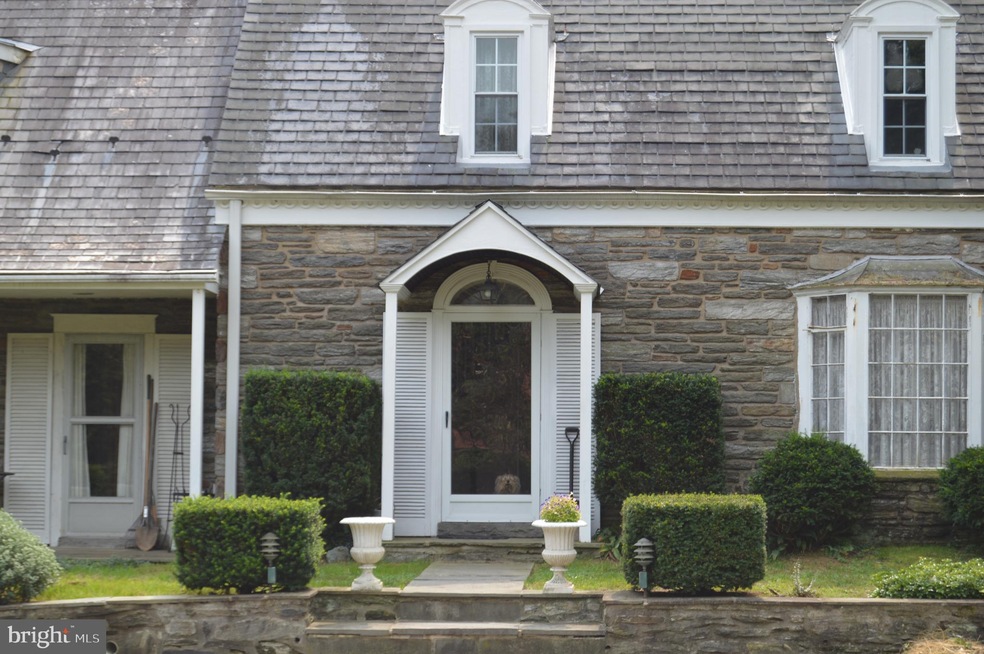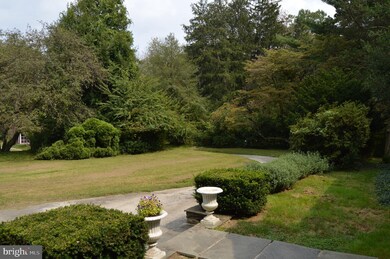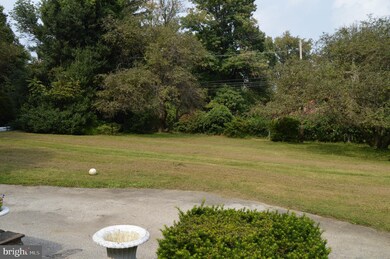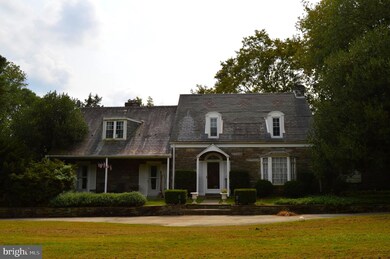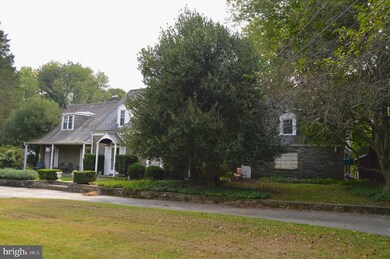
360 E Rose Tree Rd Media, PA 19063
Upper Providence Township NeighborhoodEstimated Value: $776,000 - $803,000
Highlights
- Greenhouse
- 1.11 Acre Lot
- Wooded Lot
- Rose Tree Elementary School Rated A
- Cape Cod Architecture
- Wood Flooring
About This Home
As of November 2021Mid-century classic Media stone Cape Cod sits on over an acre of land within walking distance to the Rose Tree Park. Here is your chance to polish this hidden gem and create your sanctuary. Upon your arrival to the property, you pull into the large circular driveway and view the setback home surrounded by a wooded landscape. As you enter this Pennsylvania stone Cape Cod, you are immediately struck by the beautiful circular staircase, formal step-down living room with a fireplace, floor to ceiling bay windows, rose wood walls, and doors to the front porch overlooking the expansive front lawn with gorgeous tree cover. Thick 2 foot stone walls everywhere surround the classic interior. The large dining room is perfect for entertaining . There is a den, kitchen and a second eating area or room to enlarge the kitchen. Moving to the second floor, there is a main bedroom with full bath and multiple large cedar closets. Two additional bedrooms and a shared full hall bath complete this section of the home. Adjacent to the kitchen is a second staircase to a 1 bedroom studio apartment/in-law suite/with a kitchenette fireplace and full bath . The basement of this amazing home has not one but two finished large rooms with exposed stone, one fireplace and cooking center complete with a stone walkout basement staircase. One of the truly outstanding features of this home is the strong, stone exterior, making it beautiful and timeless. Make this your new home , which boasts a beautifully wooded lot and rolling lawn with plenty of areas to relax.
Last Agent to Sell the Property
Todd Neville
BHHS Fox&Roach-Newtown Square Listed on: 09/18/2021
Home Details
Home Type
- Single Family
Est. Annual Taxes
- $9,547
Year Built
- Built in 1939
Lot Details
- 1.11 Acre Lot
- Northeast Facing Home
- Planted Vegetation
- Sloped Lot
- Wooded Lot
- Property is in below average condition
Parking
- 2 Car Attached Garage
- 4 Driveway Spaces
- Side Facing Garage
- Circular Driveway
Home Design
- Cape Cod Architecture
- Fixer Upper
- Stone Foundation
- Plaster Walls
- Frame Construction
- Shingle Roof
- Masonry
Interior Spaces
- 3,349 Sq Ft Home
- Property has 1.5 Levels
- Paneling
- 3 Fireplaces
- Garden Views
- Basement
- Walk-Up Access
Kitchen
- Breakfast Area or Nook
- Electric Oven or Range
- Range Hood
Flooring
- Wood
- Carpet
- Ceramic Tile
Bedrooms and Bathrooms
- 4 Bedrooms
Outdoor Features
- Greenhouse
- Porch
Location
- Suburban Location
Schools
- Rose Tree Elementary School
- Springton Lake Middle School
- Penncrest High School
Utilities
- Heating System Uses Oil
- Hot Water Heating System
- 200+ Amp Service
- Summer or Winter Changeover Switch For Hot Water
- Municipal Trash
Community Details
- No Home Owners Association
- Media Subdivision
Listing and Financial Details
- Home warranty included in the sale of the property
- Tax Lot 060-000
- Assessor Parcel Number 35-00-01782-00
Ownership History
Purchase Details
Home Financials for this Owner
Home Financials are based on the most recent Mortgage that was taken out on this home.Purchase Details
Similar Homes in Media, PA
Home Values in the Area
Average Home Value in this Area
Purchase History
| Date | Buyer | Sale Price | Title Company |
|---|---|---|---|
| Snyder David W | $505,000 | Trident Land Transfer Co Lp | |
| Snyder David W | $505,000 | Trident Land Transfer | |
| Worrell Paul Francis | -- | None Available |
Mortgage History
| Date | Status | Borrower | Loan Amount |
|---|---|---|---|
| Open | Snyder David W | $404,000 | |
| Closed | Snyder David W | $404,000 | |
| Previous Owner | Worrell Susan Ann | $35,000 |
Property History
| Date | Event | Price | Change | Sq Ft Price |
|---|---|---|---|---|
| 11/19/2021 11/19/21 | Sold | $505,000 | +1.0% | $151 / Sq Ft |
| 10/04/2021 10/04/21 | Pending | -- | -- | -- |
| 09/30/2021 09/30/21 | Price Changed | $500,000 | -9.1% | $149 / Sq Ft |
| 09/18/2021 09/18/21 | For Sale | $549,900 | -- | $164 / Sq Ft |
Tax History Compared to Growth
Tax History
| Year | Tax Paid | Tax Assessment Tax Assessment Total Assessment is a certain percentage of the fair market value that is determined by local assessors to be the total taxable value of land and additions on the property. | Land | Improvement |
|---|---|---|---|---|
| 2024 | $10,203 | $492,390 | $188,970 | $303,420 |
| 2023 | $9,845 | $492,390 | $188,970 | $303,420 |
| 2022 | $9,562 | $492,390 | $188,970 | $303,420 |
| 2021 | $15,836 | $492,390 | $188,970 | $303,420 |
| 2020 | $7,356 | $204,610 | $70,290 | $134,320 |
| 2019 | $7,225 | $204,610 | $70,290 | $134,320 |
| 2018 | $7,113 | $204,610 | $0 | $0 |
| 2017 | $6,952 | $204,610 | $0 | $0 |
| 2016 | $1,123 | $204,610 | $0 | $0 |
| 2015 | $1,123 | $204,610 | $0 | $0 |
| 2014 | $1,123 | $204,610 | $0 | $0 |
Agents Affiliated with this Home
-

Seller's Agent in 2021
Todd Neville
BHHS Fox & Roach
-
Val Styer

Buyer's Agent in 2021
Val Styer
Century 21 Gold
(610) 207-7840
1 in this area
74 Total Sales
Map
Source: Bright MLS
MLS Number: PADE2007794
APN: 35-00-01782-00
- 293 E Rose Tree Rd
- 180 Foxcatcher Ln
- 410 Sandy Bank Rd
- 0 3rd St
- 236 Valley View Rd
- 565 State Rd
- 222 N Overhill Rd
- 50 Calabrese Dr
- 1107 N Providence Rd
- 901 Crum Creek Rd
- 1011 Woodcliffe Ave
- 708 Hoopes Ln
- 829 Hoopes Ln
- 508 Hoopes Ln
- 709 Turner Ln
- 20 State Rd
- 38 Preston Rd
- 14 Northgate Village Unit 12
- 15 Christine Ln
- 39 Oakmont Place
- 360 E Rose Tree Rd
- 340 E Rose Tree Rd
- 1481 Briar Ln
- 361 E Rose Tree Rd
- 0 E Rose Tree Rd
- 380 E Rose Tree Rd
- 406 E Rose Tree Rd
- 410 E Rose Tree Rd
- 331 E Rose Tree Rd
- 1507 Old Orchard Rd
- 1480 Briar Ln
- 324 E Rose Tree Rd
- 1505 Old Orchard Rd
- 1470 Briar Ln
- 321 E Rose Tree Rd
- 420 E Rose Tree Rd
- 1512 Old Orchard Rd
- 60 Daria Rose Ct
- 400 Berry Ln
- 80 Daria Rose Ct
