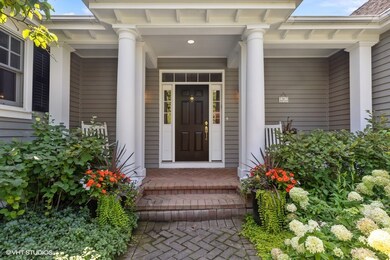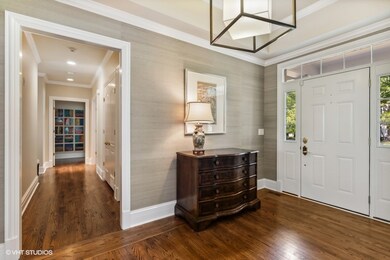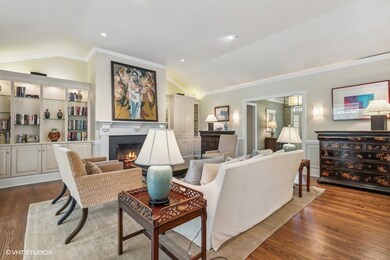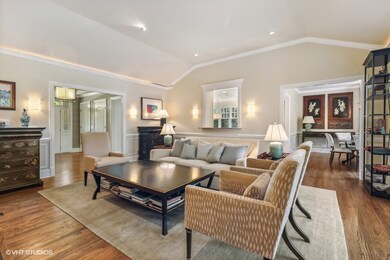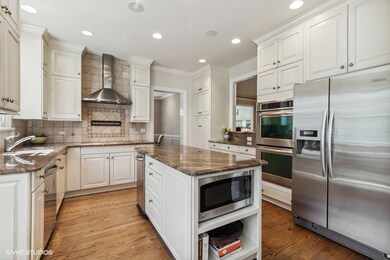
360 Edge Field Ln Lake Forest, IL 60045
Estimated Value: $1,000,000 - $1,459,000
Highlights
- Open Floorplan
- Landscaped Professionally
- Recreation Room
- Deer Path Middle School East Rated A
- Mature Trees
- Vaulted Ceiling
About This Home
As of October 2023Embrace the allure of tranquil living in this charming three-bedroom ranch home nestled within prestigious Conway Farms. With its timeless design and serene surroundings, this residence offers a lifestyle of both comfort and leisure. Step inside to discover a thoughtfully crafted interior, where every detail reflects the essence of relaxed elegance. This ranch home features three spacious bedrooms, providing ample space for personal retreats or creative use of space as a home office or hobby room. The living room with vaulted ceiling is open to the sunroom with views of the gorgeous, professionally landscaped backyard and is adjacent to the generously sized dining room. A gracious, white kitchen with island, lots of counter space and eating area is the perfect heart of the home. The finished basement has been transformed into a recreational haven. Whether it's movie nights, game days, or simply unwinding, the recreation room promises endless possibilities. An office, lots of storage, full bath plus a powder room complete this level. Outside, the golf community setting adds an element of sophistication to your everyday life with access to the neighborhood pool and tennis courts. Picture yourself enjoying leisurely strolls, tee times, and a close-knit community that understands the art of living well. Indulge in the perfect fusion of comfort and recreation in this ranch home that offers not just a dwelling, but a destination. Welcome to a residence where the joys of resort-style living harmonize with the comforts of home.
Last Agent to Sell the Property
@properties Christie's International Real Estate License #475136496 Listed on: 08/28/2023

Last Buyer's Agent
Kelly McInerney
@properties Christie's International Real Estate License #475132674

Home Details
Home Type
- Single Family
Est. Annual Taxes
- $14,351
Year Built
- Built in 1997
Lot Details
- 0.33 Acre Lot
- Lot Dimensions are 46 x 27 x 27 x 135 x 75 x 26 x 168
- Landscaped Professionally
- Paved or Partially Paved Lot
- Mature Trees
HOA Fees
- $295 Monthly HOA Fees
Parking
- 2 Car Attached Garage
- Garage Transmitter
- Garage Door Opener
- Driveway
- Parking Included in Price
Home Design
- Ranch Style House
- Shake Roof
- Wood Siding
- Concrete Perimeter Foundation
Interior Spaces
- 2,878 Sq Ft Home
- Open Floorplan
- Wet Bar
- Built-In Features
- Bookcases
- Historic or Period Millwork
- Vaulted Ceiling
- Entrance Foyer
- Great Room with Fireplace
- Sitting Room
- Formal Dining Room
- Home Office
- Recreation Room
- Heated Sun or Florida Room
- Storage Room
Kitchen
- Double Oven
- Electric Cooktop
- Range Hood
- Microwave
- High End Refrigerator
- Dishwasher
- Stainless Steel Appliances
- Granite Countertops
Flooring
- Wood
- Partially Carpeted
Bedrooms and Bathrooms
- 3 Bedrooms
- 3 Potential Bedrooms
- Walk-In Closet
- Bathroom on Main Level
- Dual Sinks
- Soaking Tub
- Separate Shower
Laundry
- Laundry on main level
- Dryer
- Washer
- Sink Near Laundry
Finished Basement
- Basement Fills Entire Space Under The House
- Recreation or Family Area in Basement
- Finished Basement Bathroom
- Basement Storage
Outdoor Features
- Brick Porch or Patio
Schools
- Everett Elementary School
- Deer Path Middle School
- Lake Forest High School
Utilities
- Forced Air Heating and Cooling System
- Heating System Uses Natural Gas
- Lake Michigan Water
Community Details
Overview
- Association fees include pool, scavenger, snow removal
Recreation
- Tennis Courts
- Community Pool
Ownership History
Purchase Details
Home Financials for this Owner
Home Financials are based on the most recent Mortgage that was taken out on this home.Purchase Details
Purchase Details
Purchase Details
Purchase Details
Home Financials for this Owner
Home Financials are based on the most recent Mortgage that was taken out on this home.Purchase Details
Purchase Details
Similar Homes in Lake Forest, IL
Home Values in the Area
Average Home Value in this Area
Purchase History
| Date | Buyer | Sale Price | Title Company |
|---|---|---|---|
| Ihlenfeld Bradley V | $1,262,500 | Proper Title | |
| Sherry A Gimbel Trust | -- | Attorney | |
| Sherry A Gimbel Trust | -- | Attorney | |
| 360 Edgefield Llc | $825,000 | Multiple | |
| Beuttell John C | $675,000 | First American Title | |
| Getz Betsy N | $804,000 | Chicago Title Insurance Co | |
| Barrett Design & Construction Inc | $167,500 | Chicago Title Insurance Co |
Mortgage History
| Date | Status | Borrower | Loan Amount |
|---|---|---|---|
| Previous Owner | Beuttell John C | $214,589 | |
| Previous Owner | Beuttell John C | $417,000 |
Property History
| Date | Event | Price | Change | Sq Ft Price |
|---|---|---|---|---|
| 10/25/2023 10/25/23 | Sold | $1,262,500 | -2.5% | $439 / Sq Ft |
| 09/08/2023 09/08/23 | Pending | -- | -- | -- |
| 08/28/2023 08/28/23 | For Sale | $1,295,000 | -- | $450 / Sq Ft |
Tax History Compared to Growth
Tax History
| Year | Tax Paid | Tax Assessment Tax Assessment Total Assessment is a certain percentage of the fair market value that is determined by local assessors to be the total taxable value of land and additions on the property. | Land | Improvement |
|---|---|---|---|---|
| 2024 | $15,550 | $259,423 | $75,478 | $183,945 |
| 2023 | $14,351 | $244,785 | $71,219 | $173,566 |
| 2022 | $14,351 | $236,732 | $68,876 | $167,856 |
| 2021 | $13,928 | $234,179 | $68,133 | $166,046 |
| 2020 | $13,586 | $234,977 | $68,365 | $166,612 |
| 2019 | $14,879 | $265,707 | $68,113 | $197,594 |
| 2018 | $13,334 | $254,927 | $74,042 | $180,885 |
| 2017 | $13,075 | $248,977 | $72,314 | $176,663 |
| 2016 | $12,633 | $238,415 | $69,246 | $169,169 |
| 2015 | $12,405 | $222,963 | $64,758 | $158,205 |
| 2014 | $13,251 | $238,800 | $69,551 | $169,249 |
| 2012 | $13,020 | $239,278 | $69,690 | $169,588 |
Agents Affiliated with this Home
-
Andra O'Neill

Seller's Agent in 2023
Andra O'Neill
@ Properties
(847) 650-9093
238 Total Sales
-

Buyer's Agent in 2023
Kelly McInerney
@ Properties
(847) 826-6800
Map
Source: Midwest Real Estate Data (MRED)
MLS Number: 11870167
APN: 15-01-202-044
- 289 S South Shore Ln
- 430 Woodward Ct
- 165 S Danbury Ct
- 155 S Bradford Ct
- 1515 Sage Ct
- 2200 W Saunders Rd
- 480 Saunders Rd
- 45 S Asbury Ct
- 410 Oak Knoll Dr
- 706 Tanglewood Ct
- 2000 W Southmeadow Ln
- 1412 Lakewood Dr
- 1161 Gavin Ct
- 490 S Waukegan Rd
- 1765 Bowling Green Dr
- 1036 Barrys Ct
- 1041 Newcastle Dr
- 1050 Cedar Ln
- 1170 S Estate Ln
- 30 Rue Foret
- 360 Edge Field Ln
- 360 Edgefield Ln
- 350 Edgefield Ln
- 370 Edgefield Ln
- 365 S Ashland Ln
- 340 Edgefield Ln
- 355 S Ashland Ln
- 345 Edgefield Ln
- 365 Edgefield Ln
- 380 Edgefield Ln
- 345 S Ashland Ln
- 330 Edgefield Ln
- 335 Edgefield Ln
- 375 Edgefield Ln
- 360 S Ashland Ln
- 335 S Ashland Ln
- 310 Meadow Lake Ln
- 350 S Ashland Ln
- 340 Meadow Lake Ln
- 340 S Ashland Ln

