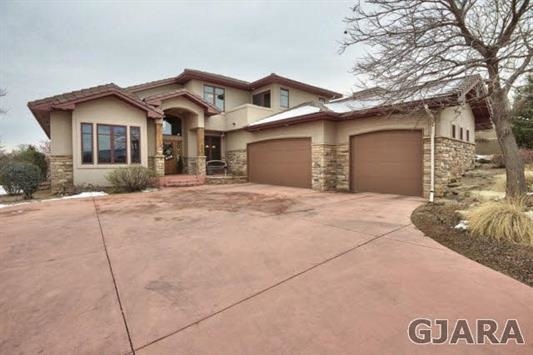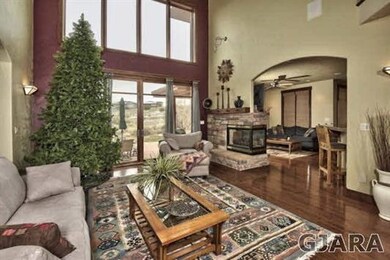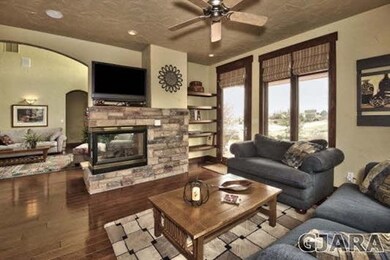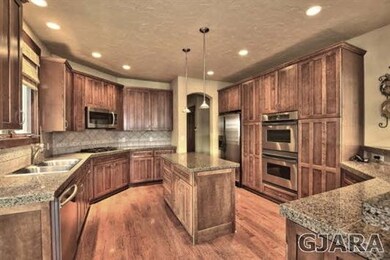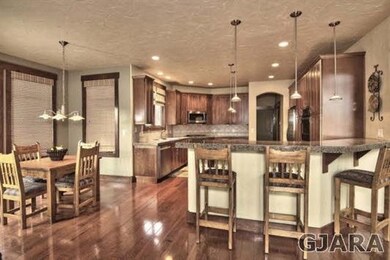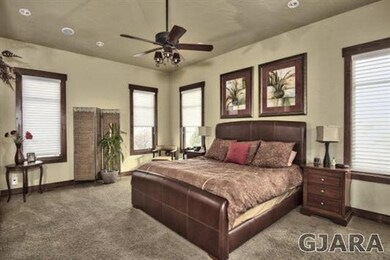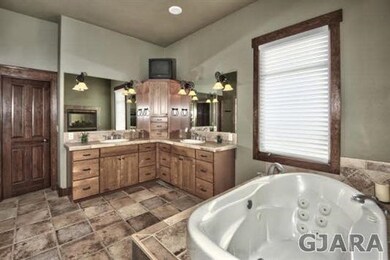
360 High Desert Rd Grand Junction, CO 81507
Redlands NeighborhoodHighlights
- On Golf Course
- Fireplace in Primary Bedroom
- Wood Flooring
- Scenic Elementary School Rated 9+
- Deck
- Main Floor Primary Bedroom
About This Home
As of July 2020This stunning Redlands Mesa home offers fine finishes and spectacular views. Sample the craftsmanship offered by beautiful Shaker Style cabinetry and woodwork. The main level features slate tile and engineered hickory flooring and a stone two sided fireplace. The 17 x 14 kitchen includes a double oven, gas cooktop and an abundance of cabinets and counter space. The spacious Master Suite includes his and hers closets, fireplace, and a luxurious bath. French doors lead from the living room to the covered patio, the perfect place to enjoy a respite from the hot summer sun. The upstairs family room is the perfect spot to enjoy a movie or the game, with a wet bar and a patio with uninterrupted views. The home overlooks the 10th Fairway and offers panoramic views of the Mesa, Bookcliffs and the Monument.
Last Agent to Sell the Property
Joann Hotimsky
1ST CHOICE REAL ESTATE CO, INC License #FA40030126 Listed on: 08/21/2017
Home Details
Home Type
- Single Family
Est. Annual Taxes
- $3,518
Year Built
- 2002
Lot Details
- 0.37 Acre Lot
- On Golf Course
- Landscaped
- Sprinkler System
- Property is zoned RSF
HOA Fees
- $29 Monthly HOA Fees
Home Design
- Wood Frame Construction
- Tile Roof
- Stucco Exterior
- Stone Exterior Construction
Interior Spaces
- 2-Story Property
- Wet Bar
- Sound System
- Ceiling Fan
- Two Way Fireplace
- Gas Log Fireplace
- Window Treatments
- Family Room on Second Floor
- Living Room with Fireplace
- Formal Dining Room
- Crawl Space
- Home Security System
Kitchen
- Eat-In Kitchen
- Double Oven
- Gas Cooktop
- Microwave
- Dishwasher
- Disposal
Flooring
- Wood
- Carpet
- Tile
Bedrooms and Bathrooms
- 4 Bedrooms
- Primary Bedroom on Main
- Fireplace in Primary Bedroom
- Walk-In Closet
- 3 Bathrooms
- Hydromassage or Jetted Bathtub
- Walk-in Shower
Laundry
- Laundry in Mud Room
- Laundry on main level
Parking
- 3 Car Attached Garage
- Garage Door Opener
Outdoor Features
- Deck
- Covered Patio or Porch
Utilities
- Refrigerated Cooling System
- Forced Air Heating System
Community Details
Ownership History
Purchase Details
Home Financials for this Owner
Home Financials are based on the most recent Mortgage that was taken out on this home.Purchase Details
Home Financials for this Owner
Home Financials are based on the most recent Mortgage that was taken out on this home.Purchase Details
Purchase Details
Purchase Details
Similar Homes in Grand Junction, CO
Home Values in the Area
Average Home Value in this Area
Purchase History
| Date | Type | Sale Price | Title Company |
|---|---|---|---|
| Special Warranty Deed | $758,500 | Fidelity National Title | |
| Warranty Deed | $660,000 | Heritage Title Co | |
| Warranty Deed | $115,000 | -- | |
| Deed | -- | -- | |
| Deed | -- | -- |
Mortgage History
| Date | Status | Loan Amount | Loan Type |
|---|---|---|---|
| Open | $606,800 | New Conventional | |
| Previous Owner | $260,000 | Adjustable Rate Mortgage/ARM | |
| Previous Owner | $363,272 | New Conventional | |
| Previous Owner | $390,946 | New Conventional | |
| Previous Owner | $417,000 | Unknown | |
| Previous Owner | $441,000 | Unknown | |
| Previous Owner | $82,500 | Credit Line Revolving | |
| Previous Owner | $365,000 | Unknown | |
| Previous Owner | $330,000 | Construction |
Property History
| Date | Event | Price | Change | Sq Ft Price |
|---|---|---|---|---|
| 07/02/2020 07/02/20 | Sold | $758,500 | -2.1% | $235 / Sq Ft |
| 05/25/2020 05/25/20 | Pending | -- | -- | -- |
| 04/16/2020 04/16/20 | For Sale | $775,000 | +17.4% | $240 / Sq Ft |
| 06/01/2018 06/01/18 | Sold | $660,000 | -2.2% | $204 / Sq Ft |
| 05/07/2018 05/07/18 | Pending | -- | -- | -- |
| 03/22/2018 03/22/18 | Price Changed | $675,000 | -0.4% | $209 / Sq Ft |
| 10/05/2017 10/05/17 | Price Changed | $678,000 | -3.1% | $210 / Sq Ft |
| 08/21/2017 08/21/17 | For Sale | $700,000 | -- | $217 / Sq Ft |
Tax History Compared to Growth
Tax History
| Year | Tax Paid | Tax Assessment Tax Assessment Total Assessment is a certain percentage of the fair market value that is determined by local assessors to be the total taxable value of land and additions on the property. | Land | Improvement |
|---|---|---|---|---|
| 2024 | $4,257 | $61,680 | $7,900 | $53,780 |
| 2023 | $4,257 | $61,680 | $7,900 | $53,780 |
| 2022 | $3,405 | $48,560 | $7,650 | $40,910 |
| 2021 | $3,422 | $49,960 | $7,870 | $42,090 |
| 2020 | $3,052 | $45,660 | $6,080 | $39,580 |
| 2019 | $2,887 | $45,660 | $6,080 | $39,580 |
| 2018 | $2,806 | $40,440 | $5,760 | $34,680 |
| 2017 | $2,801 | $40,440 | $5,760 | $34,680 |
| 2016 | $3,491 | $56,690 | $7,160 | $49,530 |
| 2015 | $3,542 | $56,690 | $7,160 | $49,530 |
| 2014 | $2,482 | $39,980 | $4,780 | $35,200 |
Agents Affiliated with this Home
-
Jessica Meyer

Seller's Agent in 2020
Jessica Meyer
REALTY ONE GROUP WESTERN SLOPE
(970) 314-4612
29 in this area
103 Total Sales
-
DeeDee Hansen

Buyer's Agent in 2020
DeeDee Hansen
HANSEN & ASSOC/MB
(970) 260-9907
6 in this area
114 Total Sales
-
J
Seller's Agent in 2018
Joann Hotimsky
1ST CHOICE REAL ESTATE CO, INC
Map
Source: Grand Junction Area REALTOR® Association
MLS Number: 20174446
APN: 2945-202-46-006
- 353 High Desert Rd
- 355 W Ridges Blvd
- 372 High Desert Rd
- 2316 Lonetree
- 2320 Lonetree
- 2324 Lonetree
- 377 High Desert Rd
- 365 W Ridges Blvd Unit A
- TBD School Ridge Rd
- TBD School Ridge Rd Unit Two Parcels
- 340 W Ridges Blvd
- 325 Hearthstone Ct
- 392 W Ridges Blvd Unit C
- 392 W Ridges Blvd Unit B
- 392 W Ridges Blvd Unit D
- 315 Shadow Lake Ct
- 312 Shadow Lake Ct
- 2308 W Ridges Blvd
- 395 Sand Cliff Ct Unit A
- 2334 W Ridges Blvd
