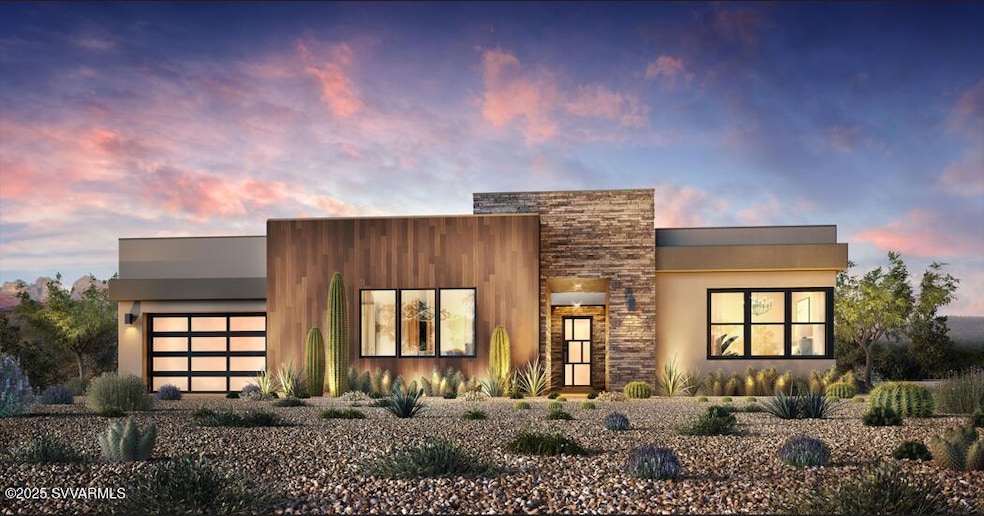
360 Hillside Vista Dr Sedona, AZ 86336
Estimated payment $13,848/month
Highlights
- Views of Red Rock
- Open Floorplan
- Den
- New Construction
- Great Room
- Covered patio or porch
About This Home
Personalize your finishes at our Design Studio including flooring, cabinetry, countertops, and more. The open, elegant Andante design puts luxury living at the heart of home. The expansive front courtyard leads to the open-concept great room, dining room, and casual dining area with desirable access to the extended covered patio. The well-designed kitchen is complete with a large center island with breakfast bar, plenty of counter and cabinet space, and walk-in pantry. Highlighting the serene primary bedroom suite are an ample walk-in closet and stunning primary bath with large soaking tub, and luxe shower with seat. Secondary bedrooms feature walk-in closets and private baths.
Listing Agent
Toll Brothers Real Estate License #SA517988000 Listed on: 01/16/2025

Home Details
Home Type
- Single Family
Est. Annual Taxes
- $1,645
Year Built
- Built in 2025 | New Construction
HOA Fees
- $140 Monthly HOA Fees
Property Views
- Red Rock
- Mountain
Home Design
- Slab Foundation
- Tile Roof
Interior Spaces
- 3,665 Sq Ft Home
- 1-Story Property
- Open Floorplan
- Gas Fireplace
- Great Room
- Combination Kitchen and Dining Room
- Den
Kitchen
- Breakfast Bar
- Walk-In Pantry
- Gas Oven
- Microwave
- Dishwasher
- Kitchen Island
- Disposal
Flooring
- Carpet
- Tile
Bedrooms and Bathrooms
- 4 Bedrooms
- Split Bedroom Floorplan
- Walk-In Closet
- 5 Bathrooms
- Bathtub With Separate Shower Stall
Laundry
- Laundry Room
- Washer and Electric Dryer Hookup
Home Security
- Fire and Smoke Detector
- Fire Sprinkler System
Parking
- 3 Car Garage
- Garage Door Opener
Utilities
- Refrigerated Cooling System
- Cooling System Powered By Gas
- Tankless Water Heater
- Hot Water Circulator
- Natural Gas Water Heater
Additional Features
- Covered patio or porch
- 1.33 Acre Lot
- Flood Zone Lot
Community Details
- 5 Acres Or More Subdivision
Listing and Financial Details
- Assessor Parcel Number 40811603
Map
Home Values in the Area
Average Home Value in this Area
Tax History
| Year | Tax Paid | Tax Assessment Tax Assessment Total Assessment is a certain percentage of the fair market value that is determined by local assessors to be the total taxable value of land and additions on the property. | Land | Improvement |
|---|---|---|---|---|
| 2026 | $1,645 | -- | -- | -- |
| 2024 | $296 | -- | -- | -- |
| 2023 | $296 | $0 | $0 | $0 |
Property History
| Date | Event | Price | Change | Sq Ft Price |
|---|---|---|---|---|
| 03/21/2025 03/21/25 | For Sale | $2,450,000 | -- | $668 / Sq Ft |
Similar Homes in Sedona, AZ
Source: Sedona Verde Valley Association of REALTORS®
MLS Number: 538625
APN: 408-11-603
- 180 Hillside Vista Dr
- 205 Hillside Vista Dr
- 20 Hillside Vista Dr Unit 1
- 120 Hohokam Dr
- 85 Piki Dr
- 60 Piki Dr
- 40 Rimstone Cir
- 365 Kachina Dr
- 504 Bristlecone Pines Rd
- 550 Kachina Dr
- 110 Calle Del Oeste Unit 17A
- 140 Raven Dr
- 130 Calle Del Norte
- 3340 W State Route 89a Unit 9
- 3340 W State Route 89a Unit 11
- 3340 W State Route 89a Unit 17
- 3835 Portofino Way
- 95 Raven Dr
- 3839 Portofino Way
- 3839 Portofino Way Unit 44
- 36 W Dove Wing Dr Unit ID1039753P
- 3385 Calle Del Sol Unit 3
- 3385 Calle Del Sol Unit 4
- 75 Geronimo Dr
- 20 Santa Susana Ln
- 160 Arroyo Seco Dr
- 145 Navajo Dr
- 55 Thunderbird Dr
- 100 Aria St
- 120 Stutz Bearcat Dr
- 2450 Mule Deer Rd
- 1421 Kestrel Cir
- 2253 Roadrunner Rd
- 15 Bird Ln
- 260 Coffee Pot Dr Unit 9
- 205 Ross Rd
- 595 Coffee Pot Dr
- 630 Mountain Shadows Dr
- 74 Copper Canyon Loop
- 6770 W Sr 89a Unit 308
