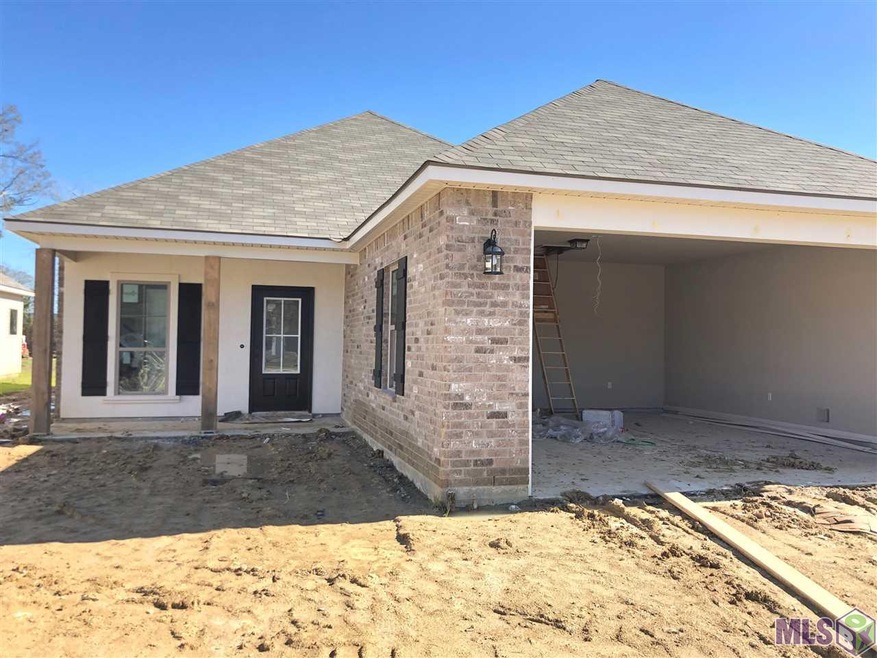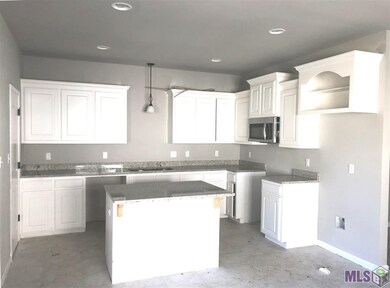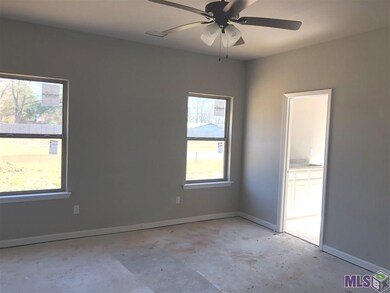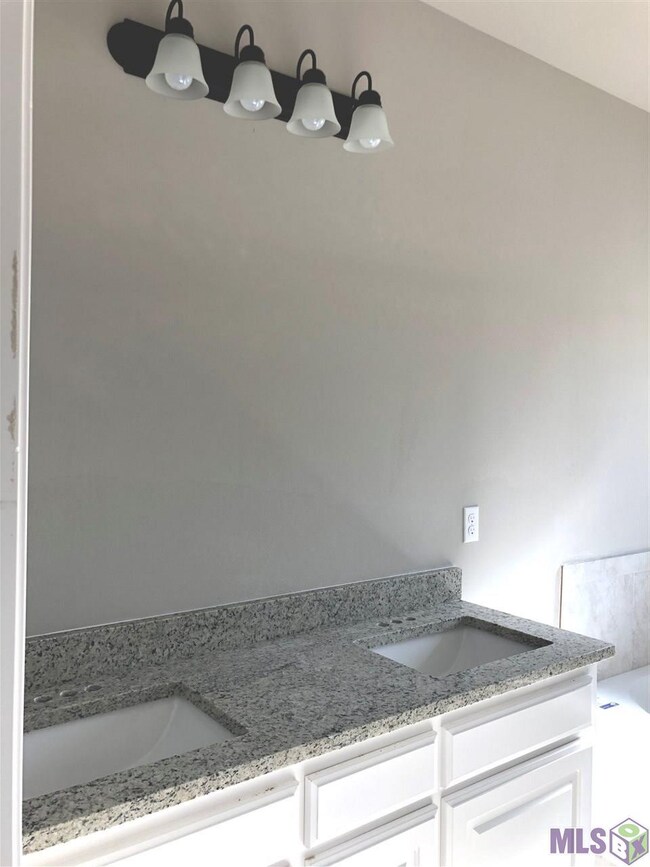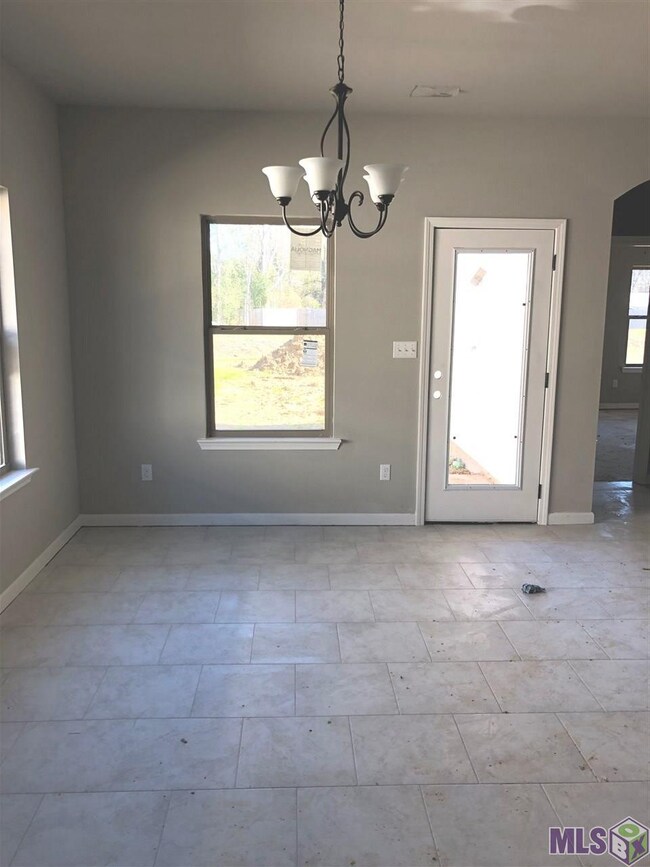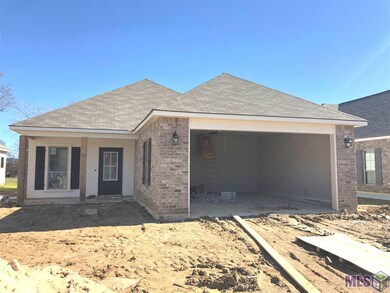
360 Hollow Ridge Ave Gonzales, LA 70737
Estimated Value: $236,830 - $250,000
Highlights
- Wood Flooring
- Acadian Style Architecture
- Covered patio or porch
- East Ascension High School Rated A-
- Granite Countertops
- Formal Dining Room
About This Home
As of February 2020“The Southwood†is very spacious and is an outstanding floor plan. This open 3 bedroom 2 bathroom floor plan offers over 1500 square feet of living area. The kitchen is very spacious with tons of room to cook and enjoy time with your family while featuring 3 cm slab granite counter tops and center island and includes walk in pantry. The kitchen and dining room opens up into a large and luxurious family room featuring wood laminate flooring with plenty of space for relaxing or entertaining. Retreat into your large Master Bedroom suite which opens into the spa like master bathroom featuring 3 cm slab granite countertop with huge closet. The additional bedrooms offer plenty of space with hall linen closet for additional storage. There is a covered rear patio overlooking the backyard that is perfect for relaxing and grilling. The builder is offering up to $4000 towards buyers closing cost (details apply).
Last Agent to Sell the Property
The Market Real Estate Co License #0000009213 Listed on: 09/26/2019
Last Buyer's Agent
Laurie Smith
Keller Williams Realty Red Stick Partners License #0995696247

Home Details
Home Type
- Single Family
Est. Annual Taxes
- $1,155
Year Built
- Built in 2019
Lot Details
- 5,663 Sq Ft Lot
- Lot Dimensions are 50x120
- Landscaped
- Level Lot
HOA Fees
- $31 Monthly HOA Fees
Home Design
- Acadian Style Architecture
- Brick Exterior Construction
- Slab Foundation
- Frame Construction
- Asphalt Shingled Roof
- Vinyl Siding
- Stucco
Interior Spaces
- 1,521 Sq Ft Home
- 1-Story Property
- Ceiling Fan
- Living Room
- Formal Dining Room
- Attic Access Panel
- Fire and Smoke Detector
Kitchen
- Oven or Range
- Microwave
- Dishwasher
- Granite Countertops
Flooring
- Wood
- Ceramic Tile
Bedrooms and Bathrooms
- 3 Bedrooms
- En-Suite Primary Bedroom
- Walk-In Closet
- 2 Full Bathrooms
Laundry
- Laundry in unit
- Electric Dryer Hookup
Parking
- 2 Car Garage
- Garage Door Opener
Outdoor Features
- Covered patio or porch
- Exterior Lighting
Utilities
- Central Heating and Cooling System
- Cable TV Available
Community Details
- Built by The Rock Builders, L.L.C.
Listing and Financial Details
- Home warranty included in the sale of the property
Ownership History
Purchase Details
Home Financials for this Owner
Home Financials are based on the most recent Mortgage that was taken out on this home.Purchase Details
Home Financials for this Owner
Home Financials are based on the most recent Mortgage that was taken out on this home.Similar Homes in Gonzales, LA
Home Values in the Area
Average Home Value in this Area
Purchase History
| Date | Buyer | Sale Price | Title Company |
|---|---|---|---|
| Veron Whitney L | $196,600 | Counsellor Title | |
| Veron Whitney L | $196,600 | Counsellor Title |
Mortgage History
| Date | Status | Borrower | Loan Amount |
|---|---|---|---|
| Open | Veron Whitney L | $198,585 | |
| Closed | Veron Whitney L | $198,585 | |
| Previous Owner | Sterling Samuel Ladell | $193,730 |
Property History
| Date | Event | Price | Change | Sq Ft Price |
|---|---|---|---|---|
| 02/20/2020 02/20/20 | Sold | -- | -- | -- |
| 01/13/2020 01/13/20 | Pending | -- | -- | -- |
| 09/26/2019 09/26/19 | For Sale | $196,600 | -- | $129 / Sq Ft |
Tax History Compared to Growth
Tax History
| Year | Tax Paid | Tax Assessment Tax Assessment Total Assessment is a certain percentage of the fair market value that is determined by local assessors to be the total taxable value of land and additions on the property. | Land | Improvement |
|---|---|---|---|---|
| 2024 | $1,155 | $17,500 | $4,100 | $13,400 |
| 2023 | $1,158 | $17,500 | $4,100 | $13,400 |
| 2022 | $1,913 | $17,500 | $4,100 | $13,400 |
| 2021 | $1,913 | $17,500 | $4,100 | $13,400 |
| 2020 | $451 | $4,100 | $4,100 | $0 |
| 2019 | $231 | $2,090 | $2,090 | $0 |
| 2018 | $228 | $0 | $0 | $0 |
Agents Affiliated with this Home
-
Laura Buck Smith

Seller's Agent in 2020
Laura Buck Smith
The Market Real Estate Co
(225) 413-3365
85 in this area
1,176 Total Sales
-
L
Buyer's Agent in 2020
Laurie Smith
Keller Williams Realty Red Stick Partners
(225) 241-6575
2 in this area
9 Total Sales
Map
Source: Greater Baton Rouge Association of REALTORS®
MLS Number: 2019016721
APN: 20038-672
- 419 W Bluebird St
- 0 N Anita Unit BR2025009176
- 813 N Anita St
- 40182 Belle Trace Ave
- 0 S Arceneaux Ave Unit 2022015567
- 21.85 acres Bull Wevil Dr
- 0 Don Lou Rd Unit 2025005050
- 0 Don Lou Rd Unit 2025005042
- 11106 Cessna St
- 11080 Cessna St
- 2.76 Acres S Darla Ave
- 931 N Anita Ave
- 2918 Saint Michael Ave
- 1019 N Coolidge Ave
- 627 W Main St
- 412 W Caroline St
- 603 S Calvin Ave
- 410 E Mcarthur St
- 309 W Joan St
- 431 E Josephine St
- 360 Hollow Ridge Ave
- 340 Hollow Ridge Ave
- 380 Hollow Ridge Ave
- 320 Hollow Ridge Ave
- 355 Hollow Ridge Ave
- 300 Hollow Ridge Ave
- 700 Pine Hollow Dr
- 343 Hollow Ridge Ave
- 678 Pine Hollow Dr
- 714 Pine Hollow Dr
- 692 Pine Hollow Dr
- 631 Pine Hollow Dr
- 280 Hollow Ridge Ave
- 664 Pine Hollow Dr
- 615 Pine Hollow Dr
- 331 Hollow Ridge Ave
- 313 N Roscoe Ave
- 650 Pine Hollow Dr
- 728 Pine Hollow Dr
- 628 Pine Hollow Dr
