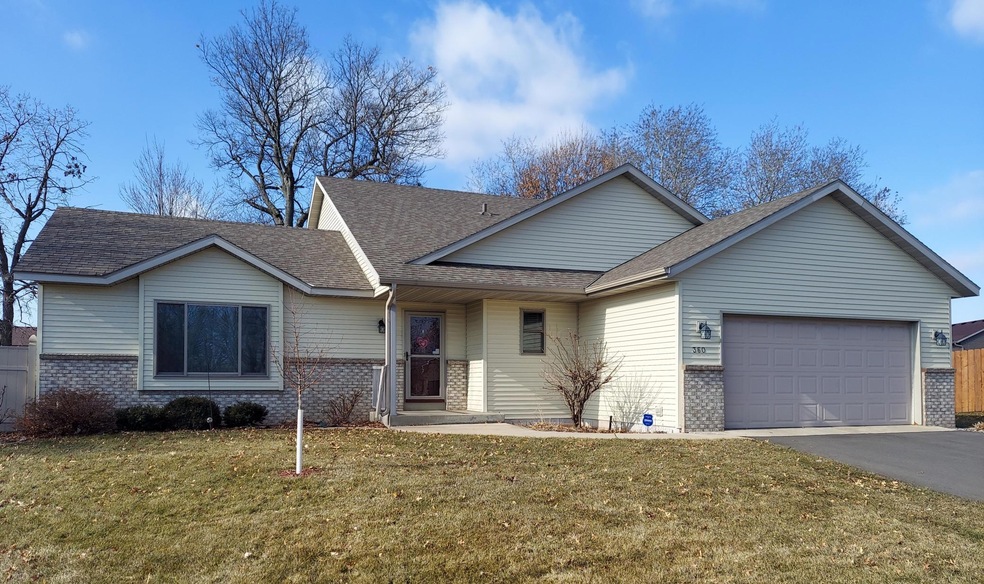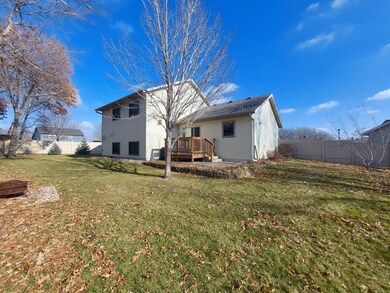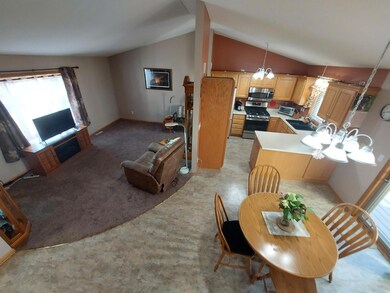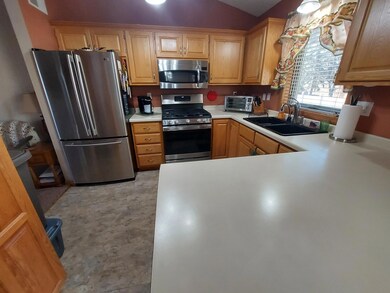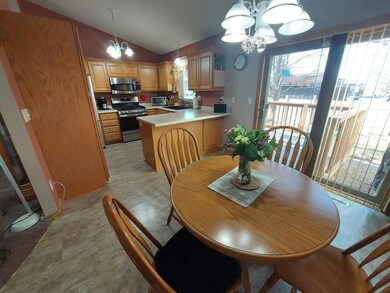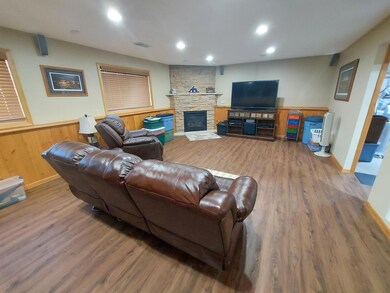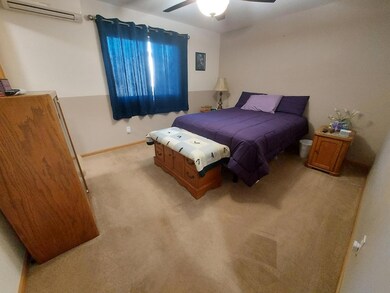
360 Killinger Cir Sauk Rapids, MN 56379
Highlights
- No HOA
- 2 Car Attached Garage
- Forced Air Heating and Cooling System
- Stainless Steel Appliances
- Living Room
- Combination Kitchen and Dining Room
About This Home
As of March 2024You'll be blown away with all the updates on this awesome Sauk Rapids home, which include steel siding, newer roof, furnace, AC, water heater, Reme Halo purifier, gutters, SS appliances, Anderson Windows & Patio door. New driveway installed last year. Fenced in back yard with storage shed. Gas fireplace in lower level family room, water softener, underground sprinkler system, maintenance free deck. This place has it all.
Home Details
Home Type
- Single Family
Est. Annual Taxes
- $3,522
Year Built
- Built in 2000
Lot Details
- 0.26 Acre Lot
- Lot Dimensions are 50x133x166x122
- Privacy Fence
- Vinyl Fence
- Few Trees
Parking
- 2 Car Attached Garage
Home Design
- Split Level Home
- Architectural Shingle Roof
Interior Spaces
- Family Room with Fireplace
- Living Room
- Combination Kitchen and Dining Room
- Finished Basement
- Basement Fills Entire Space Under The House
Kitchen
- Range
- Dishwasher
- Stainless Steel Appliances
Bedrooms and Bathrooms
- 3 Bedrooms
Laundry
- Dryer
- Washer
Utilities
- Forced Air Heating and Cooling System
- 100 Amp Service
Community Details
- No Home Owners Association
- Oakwood Village 2 Subdivision
Listing and Financial Details
- Assessor Parcel Number 190369100
Ownership History
Purchase Details
Home Financials for this Owner
Home Financials are based on the most recent Mortgage that was taken out on this home.Purchase Details
Purchase Details
Home Financials for this Owner
Home Financials are based on the most recent Mortgage that was taken out on this home.Purchase Details
Home Financials for this Owner
Home Financials are based on the most recent Mortgage that was taken out on this home.Similar Homes in Sauk Rapids, MN
Home Values in the Area
Average Home Value in this Area
Purchase History
| Date | Type | Sale Price | Title Company |
|---|---|---|---|
| Quit Claim Deed | $3,000 | None Listed On Document | |
| Deed | $280,900 | -- | |
| Warranty Deed | $138,000 | None Available | |
| Warranty Deed | $178,000 | -- |
Mortgage History
| Date | Status | Loan Amount | Loan Type |
|---|---|---|---|
| Previous Owner | $65,000 | New Conventional | |
| Previous Owner | $157,200 | New Conventional | |
| Previous Owner | $23,415 | Credit Line Revolving | |
| Previous Owner | $160,200 | New Conventional |
Property History
| Date | Event | Price | Change | Sq Ft Price |
|---|---|---|---|---|
| 03/22/2024 03/22/24 | Sold | $280,900 | +2.1% | $151 / Sq Ft |
| 02/27/2024 02/27/24 | Pending | -- | -- | -- |
| 02/16/2024 02/16/24 | For Sale | $275,000 | +99.3% | $148 / Sq Ft |
| 06/08/2012 06/08/12 | Sold | $138,000 | -7.9% | $74 / Sq Ft |
| 04/18/2012 04/18/12 | Pending | -- | -- | -- |
| 03/14/2012 03/14/12 | For Sale | $149,900 | -- | $80 / Sq Ft |
Tax History Compared to Growth
Tax History
| Year | Tax Paid | Tax Assessment Tax Assessment Total Assessment is a certain percentage of the fair market value that is determined by local assessors to be the total taxable value of land and additions on the property. | Land | Improvement |
|---|---|---|---|---|
| 2025 | $3,522 | $308,400 | $31,900 | $276,500 |
| 2024 | $10 | $290,800 | $31,900 | $258,900 |
| 2023 | $10 | $292,100 | $31,900 | $260,200 |
| 2022 | $3,028 | $257,100 | $29,000 | $228,100 |
| 2021 | $2,758 | $219,100 | $29,000 | $190,100 |
| 2018 | $2,318 | $156,300 | $24,554 | $131,746 |
| 2017 | $2,318 | $141,100 | $24,063 | $117,037 |
| 2016 | $2,254 | $159,400 | $27,900 | $131,500 |
| 2015 | $2,266 | $124,700 | $23,413 | $101,287 |
| 2014 | -- | $118,700 | $23,143 | $95,557 |
| 2013 | -- | $120,300 | $23,227 | $97,073 |
Agents Affiliated with this Home
-

Seller's Agent in 2024
Tracy Hadler
Central MN Realty LLC
(320) 282-2998
5 in this area
25 Total Sales
-

Buyer's Agent in 2024
Paul Morrison
RE/MAX Results
(320) 282-7665
20 in this area
279 Total Sales
-
M
Seller's Agent in 2012
Matt Wieber
Premier Real Estate Services
-
M
Seller Co-Listing Agent in 2012
Matthew Imdieke
Central MN Realty LLC
Map
Source: NorthstarMLS
MLS Number: 6487938
APN: 19.03691.00
- 1213 4 1/2 Ave N
- 115 17th Street Ct
- 1509 7th Ave N
- 110 11th St N
- 1410 Rosewood Ln
- 337 9 1 2 St N
- 1150 N Benton Dr
- 804 Wildflower Ln
- 1209 Oak Pond Dr
- 702 N Benton Dr
- 803 6th Ave N
- 1108 Oak Pond Dr
- 1726 Summit Ave N
- 721 6th Ave N
- 932 Oak Pond Ct
- 120 14th Ave E
- 1114 Summit Way
- 123 14th Ave E
- 601 4th Ave N
- 113 14th Ave E
