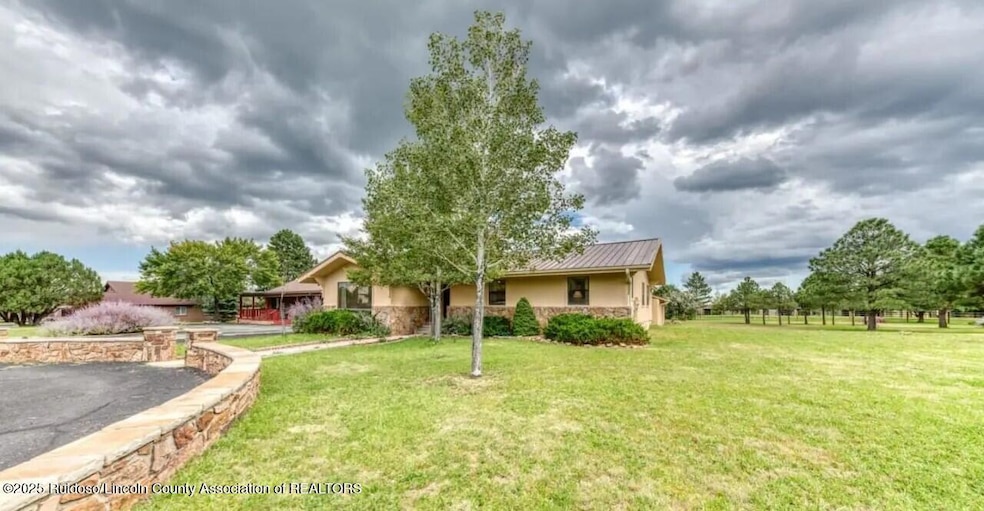
Estimated payment $4,434/month
Highlights
- Golf Course Community
- Home fronts a pond
- Clubhouse
- Fitness Center
- Panoramic View
- Deck
About This Home
Fairway Living at Its Finest - Backs to 9th Fairway of Kokopelli!
This fully furnished 4BR/3BA single-level home in ALG&CC offers incredible golf course views and FULL GOLF membership (Alto, Kokopelli, Outlaw). A SEPARATE CASITA provides an additional bunk bedroom, kitchenette, and full bath—perfect for guests, multi-gen living, or a private rental. Spacious, well-maintained, and ideal for entertaining under the covered patio while overlooking the fairway. Turnkey and ready for immediate enjoyment!
Listing Agent
Better Homes & Gardens Real Estate - Steinborn & Associates License #50078 Listed on: 07/09/2025
Home Details
Home Type
- Single Family
Est. Annual Taxes
- $4,270
Year Built
- Built in 1976 | Remodeled
Lot Details
- 0.59 Acre Lot
- Lot Dimensions are 248x104x243x104
- Home fronts a pond
- Property fronts a county road
- Level Lot
- Cleared Lot
Property Views
- Panoramic
- Golf Course
Home Design
- Mountain Architecture
- Pitched Roof
- Metal Roof
- Stucco
Interior Spaces
- 3,535 Sq Ft Home
- 1-Story Property
- Ceiling Fan
- Wood Burning Stove
- Wood Burning Fireplace
- Family Room
- Living Room
- Dining Room
- Storage
Kitchen
- Eat-In Kitchen
- Electric Range
- Dishwasher
- Disposal
Flooring
- Carpet
- Tile
Bedrooms and Bathrooms
- 4 Bedrooms
- 3 Full Bathrooms
Laundry
- Dryer
- Washer
Home Security
- Carbon Monoxide Detectors
- Fire and Smoke Detector
Parking
- 1 Carport Space
- Circular Driveway
Outdoor Features
- Courtyard
- Deck
- Outdoor Storage
- Rain Gutters
- Rear Porch
Utilities
- Cooling Available
- Forced Air Heating System
- Heating System Uses Natural Gas
- Natural Gas Connected
- Gas Water Heater
- Septic Tank
- Phone Available
- Cable TV Available
Listing and Financial Details
- Legal Lot and Block 10A / 1
- Assessor Parcel Number 4073060125301
Community Details
Overview
- Property has a Home Owners Association
- Association fees include snow removal, trash
- Alto Lakes G&C Subdivision
- Community Parking
Amenities
- Clubhouse
- Meeting Room
Recreation
- Golf Course Community
- Tennis Courts
- Fitness Center
- Community Pool
Map
Home Values in the Area
Average Home Value in this Area
Tax History
| Year | Tax Paid | Tax Assessment Tax Assessment Total Assessment is a certain percentage of the fair market value that is determined by local assessors to be the total taxable value of land and additions on the property. | Land | Improvement |
|---|---|---|---|---|
| 2025 | $2,157 | $115,064 | $34,287 | $80,777 |
| 2024 | $2,157 | $111,712 | $33,288 | $78,424 |
| 2023 | $2,157 | $108,458 | $32,318 | $76,140 |
| 2022 | $1,971 | $105,299 | $31,377 | $73,922 |
| 2021 | $1,905 | $102,222 | $30,460 | $71,762 |
| 2020 | $1,700 | $99,245 | $29,573 | $69,672 |
| 2019 | $1,846 | $108,127 | $29,573 | $78,554 |
| 2018 | $1,786 | $104,978 | $28,712 | $76,266 |
| 2017 | $1,670 | $101,922 | $27,876 | $74,046 |
| 2015 | $2,112 | $124,487 | $27,879 | $96,608 |
| 2014 | $2,047 | $120,989 | $27,879 | $93,110 |
Property History
| Date | Event | Price | Change | Sq Ft Price |
|---|---|---|---|---|
| 07/09/2025 07/09/25 | For Sale | $749,900 | -- | $212 / Sq Ft |
Purchase History
| Date | Type | Sale Price | Title Company |
|---|---|---|---|
| Warranty Deed | -- | Lincoln Cnty Abstract & Ttl | |
| Quit Claim Deed | -- | None Available | |
| Warranty Deed | -- | None Available |
Similar Homes in Alto, NM
Source: Ruidoso/Lincoln County Association of REALTORS®
MLS Number: 132897
APN: 4073060125301000000
- 356 Lake Shore Dr
- 909 High Mesa Rd
- 123 Moon Dance Ridge
- 106 Edgeview Ct
- 302 High Mesa Rd
- 133 Mulligan Dr
- . Flute Player Way
- L10C Flute Player Way
- 103 Bent Tree Ct
- Lot 2 Incredible Ln
- 329 Lake Shore Dr
- 114 Mulligan Dr
- 100 Dream Catcher Ct
- 100 White Ct
- 106 Dream Catcher Ct
- 105 Blue Ridge Dr
- 124 Buena Vista Dr
- 101 Dream Catcher Ct
- 102 Dream Catcher Ct
- 114 Water Spirit Trail






