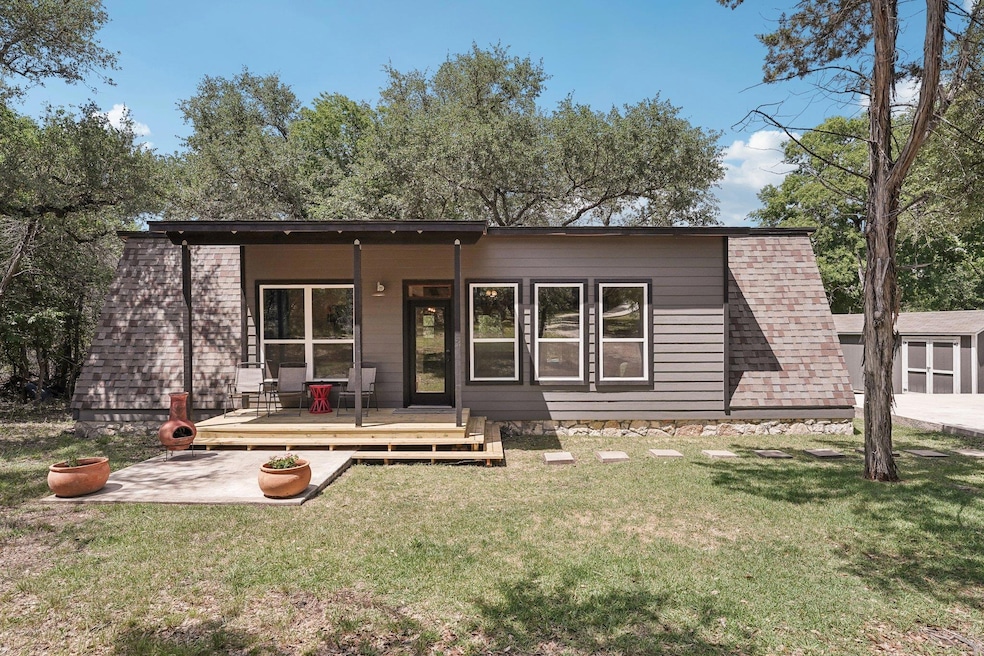
360 Little Barton Dr Dripping Springs, TX 78620
Springlake NeighborhoodHighlights
- Above Ground Pool
- View of Trees or Woods
- Deck
- Dripping Springs Middle School Rated A
- Open Floorplan
- Wooded Lot
About This Home
As of July 2025No HOA and amazing investment potential for STR! Charming 4-bedroom, 2-bathroom home on over an acre in the desirable Springlake neighborhood of Dripping Springs. This single-story residence offers an open floor plan with vaulted and beamed ceilings and abundant natural light. The living room features a cozy fireplace and flows seamlessly into the eat-in kitchen, complete with recessed lighting and center island. Step outside to enjoy the expansive 1.124-acre lot with mature trees. Relax on the front porch or entertain guests on the back deck. Centrally located within Dripping Springs ISD and offering easy access to Hwy 290 and Ranch Road 12. No HOA and amazing investment potential for STR!
Last Agent to Sell the Property
Keller Williams Realty Brokerage Phone: (512) 716-9193 License #0680993 Listed on: 05/31/2025

Last Buyer's Agent
Non Member
Non Member License #785011
Home Details
Home Type
- Single Family
Est. Annual Taxes
- $6,176
Year Built
- Built in 1978
Lot Details
- 1.12 Acre Lot
- Southwest Facing Home
- Poultry Coop
- Partially Fenced Property
- Wood Fence
- Wooded Lot
- Property is in good condition
Home Design
- Pillar, Post or Pier Foundation
- Composition Roof
- HardiePlank Type
Interior Spaces
- 1,400 Sq Ft Home
- 1-Story Property
- Open Floorplan
- Woodwork
- Beamed Ceilings
- Vaulted Ceiling
- Ceiling Fan
- Recessed Lighting
- Drapes & Rods
- Blinds
- Family Room with Fireplace
- Views of Woods
Kitchen
- Eat-In Kitchen
- Free-Standing Range
- Microwave
- Dishwasher
Flooring
- Laminate
- Tile
Bedrooms and Bathrooms
- 4 Main Level Bedrooms
- 2 Full Bathrooms
Parking
- 4 Parking Spaces
- Parking Pad
- Driveway
- Outside Parking
Outdoor Features
- Above Ground Pool
- Deck
- Shed
- Front Porch
Schools
- Dripping Springs Elementary School
- Dripping Springs Middle School
- Dripping Springs High School
Utilities
- Central Heating and Cooling System
- Septic Tank
Community Details
- No Home Owners Association
- Springlake Subdivision
Listing and Financial Details
- Assessor Parcel Number 1180700000017004
Ownership History
Purchase Details
Home Financials for this Owner
Home Financials are based on the most recent Mortgage that was taken out on this home.Similar Homes in Dripping Springs, TX
Home Values in the Area
Average Home Value in this Area
Purchase History
| Date | Type | Sale Price | Title Company |
|---|---|---|---|
| Vendors Lien | -- | Independence Title Co |
Mortgage History
| Date | Status | Loan Amount | Loan Type |
|---|---|---|---|
| Open | $282,515 | New Conventional | |
| Closed | $259,998 | New Conventional | |
| Closed | $251,750 | New Conventional |
Property History
| Date | Event | Price | Change | Sq Ft Price |
|---|---|---|---|---|
| 07/18/2025 07/18/25 | Sold | -- | -- | -- |
| 05/31/2025 05/31/25 | For Sale | $500,000 | +88.7% | $357 / Sq Ft |
| 02/15/2019 02/15/19 | Sold | -- | -- | -- |
| 01/16/2019 01/16/19 | Pending | -- | -- | -- |
| 01/11/2019 01/11/19 | For Sale | $265,000 | +1.9% | $261 / Sq Ft |
| 11/04/2018 11/04/18 | Off Market | -- | -- | -- |
| 11/04/2018 11/04/18 | Pending | -- | -- | -- |
| 09/26/2018 09/26/18 | For Sale | $260,000 | 0.0% | $256 / Sq Ft |
| 08/29/2018 08/29/18 | Pending | -- | -- | -- |
| 08/21/2018 08/21/18 | Price Changed | $260,000 | -5.5% | $256 / Sq Ft |
| 08/13/2018 08/13/18 | For Sale | $275,000 | -- | $271 / Sq Ft |
Tax History Compared to Growth
Tax History
| Year | Tax Paid | Tax Assessment Tax Assessment Total Assessment is a certain percentage of the fair market value that is determined by local assessors to be the total taxable value of land and additions on the property. | Land | Improvement |
|---|---|---|---|---|
| 2024 | $5,052 | $394,882 | $256,260 | $186,420 |
| 2023 | $5,421 | $358,984 | $256,260 | $218,530 |
| 2022 | $5,566 | $326,349 | $124,100 | $256,620 |
| 2021 | $5,551 | $296,681 | $89,630 | $230,300 |
| 2020 | $4,691 | $269,710 | $76,180 | $193,530 |
| 2019 | $6,346 | $307,740 | $67,560 | $240,180 |
| 2018 | $364 | $17,550 | $17,550 | $0 |
| 2017 | $367 | $17,550 | $17,550 | $0 |
| 2016 | $367 | $17,550 | $17,550 | $0 |
| 2015 | $367 | $17,550 | $17,550 | $0 |
Agents Affiliated with this Home
-
Ashley Tullis

Seller's Agent in 2025
Ashley Tullis
Keller Williams Realty
(512) 716-9193
7 in this area
98 Total Sales
-
N
Buyer's Agent in 2025
Non Member
Non Member
-
Pam McAfee

Seller's Agent in 2019
Pam McAfee
Graves Realty Group
(512) 480-0782
1 in this area
12 Total Sales
Map
Source: Unlock MLS (Austin Board of REALTORS®)
MLS Number: 6526055
APN: R43104
- 251 Barton Meadow Dr
- 1001 Springlake Dr
- 1451 Springlake Dr
- Lot8 Springlake Dr
- Lot7 Springlake Dr
- Lot9 Springlake Dr
- Lot1 Springlake Dr
- 0 Springlake Dr
- 201 Greenridge Ln
- 311 Harmon Hills Cove
- 200 Hillside Dr
- 1626 Bearkat Canyon Dr
- 200 Oak Grove Dr
- 200 Hilltop Dr
- 1802 Spring Valley Dr
- 236 Ranch Ridge Dr
- 511 Shadywood Ln
- 132 Mataro Cove
- 120 Prairie Clover Dr
- Lot3 Springlake Dr
