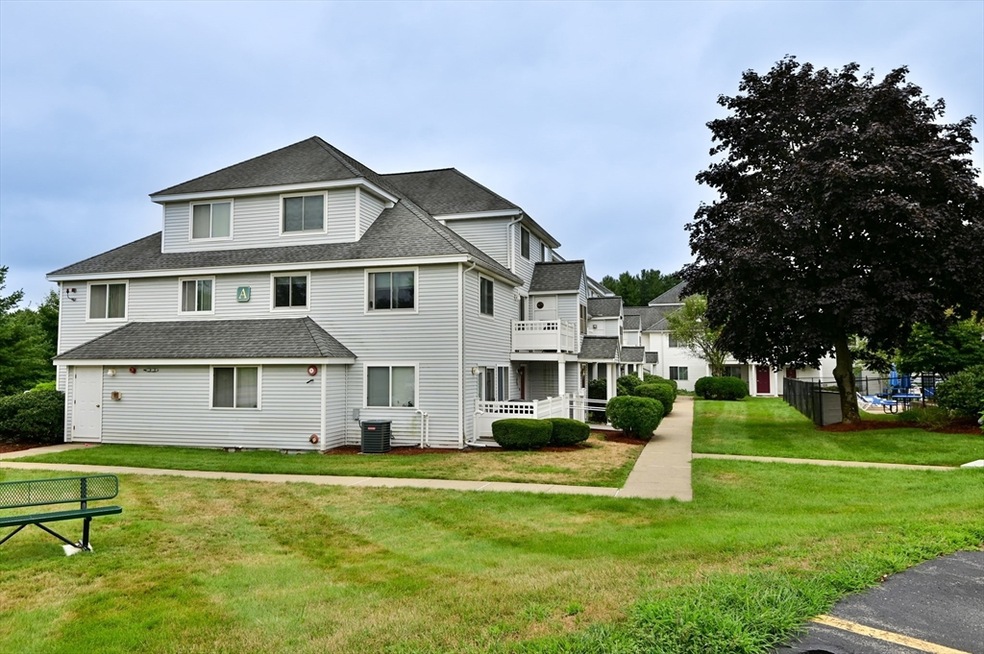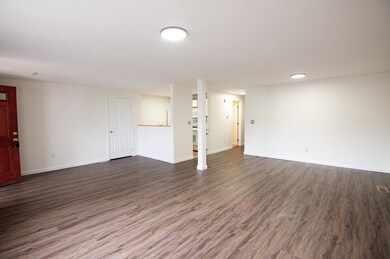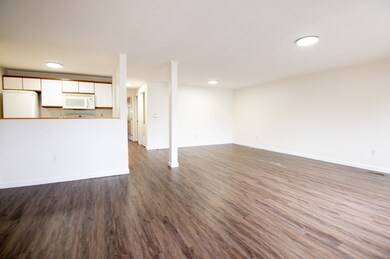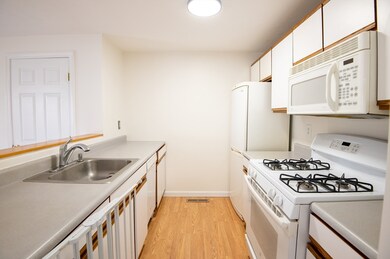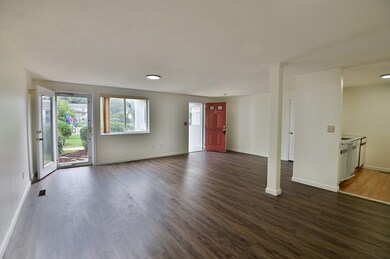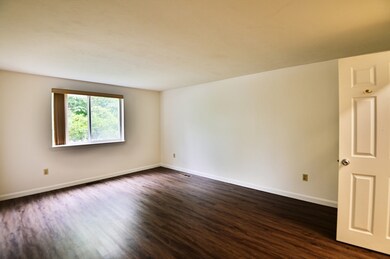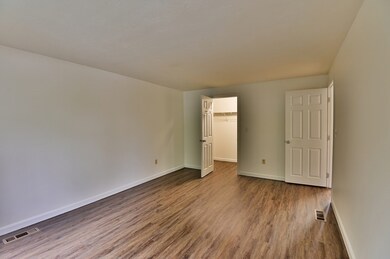
360 Littleton Rd Unit A18 Chelmsford, MA 01824
Littleton Road NeighborhoodHighlights
- Fitness Center
- In Ground Pool
- Clubhouse
- Parker Middle School Rated A-
- Landscaped Professionally
- Property is near public transit
About This Home
As of September 2024Welcome to your new home! This charming single-floor condo offers an open floor plan perfect for modern living. Enjoy spacious living with 2 generously sized bedrooms, including a master walk-in closet, and 1 bath. The convenience of in-unit laundry adds to the ease of living. Step outside to your private patio, where you can unwind right next to the pool, clubhouse, and fitness room—ideal for both relaxation and recreation. Located in an unbeatable spot, this condo is close to everything you need: highways, shopping centers, walking trails, and public transportation. Don’t miss out on this opportunity to own a piece of this desirable community.
Townhouse Details
Home Type
- Townhome
Est. Annual Taxes
- $4,369
Year Built
- Built in 1990
Lot Details
- Near Conservation Area
- Two or More Common Walls
- Security Fence
- Landscaped Professionally
- Sprinkler System
HOA Fees
- $495 Monthly HOA Fees
Parking
- 1 Car Parking Space
Home Design
- Frame Construction
- Blown Fiberglass Insulation
- Shingle Roof
Interior Spaces
- 982 Sq Ft Home
- 2-Story Property
- Insulated Windows
- Vinyl Flooring
- Basement
Kitchen
- Range
- Microwave
- Dishwasher
- Disposal
Bedrooms and Bathrooms
- 2 Bedrooms
- 1 Full Bathroom
Laundry
- Laundry in unit
- Dryer
- Washer
Home Security
Outdoor Features
- In Ground Pool
- Covered Deck
- Covered patio or porch
- Rain Gutters
Location
- Property is near public transit
- Property is near schools
Schools
- Byam Elementary School
- Parker/Mccarthy Middle School
- Chelmsford High School
Utilities
- Forced Air Heating and Cooling System
- 1 Cooling Zone
- 1 Heating Zone
- Heating System Uses Natural Gas
- 100 Amp Service
Listing and Financial Details
- Assessor Parcel Number M:0107 B:0405 L:1 U:18A,3910423
Community Details
Overview
- Association fees include water, sewer, insurance, maintenance structure, road maintenance, ground maintenance, snow removal, trash
- 158 Units
- Courtyard Condos Community
Amenities
- Shops
- Clubhouse
Recreation
- Recreation Facilities
- Fitness Center
- Community Pool
- Park
- Jogging Path
- Bike Trail
Pet Policy
- Pets Allowed
Security
- Storm Doors
Ownership History
Purchase Details
Home Financials for this Owner
Home Financials are based on the most recent Mortgage that was taken out on this home.Purchase Details
Home Financials for this Owner
Home Financials are based on the most recent Mortgage that was taken out on this home.Similar Homes in the area
Home Values in the Area
Average Home Value in this Area
Purchase History
| Date | Type | Sale Price | Title Company |
|---|---|---|---|
| Not Resolvable | $162,000 | -- | |
| Deed | $89,400 | -- | |
| Deed | $89,400 | -- |
Mortgage History
| Date | Status | Loan Amount | Loan Type |
|---|---|---|---|
| Open | $247,500 | Purchase Money Mortgage | |
| Closed | $247,500 | Purchase Money Mortgage | |
| Closed | $129,000 | New Conventional | |
| Previous Owner | $20,000 | No Value Available | |
| Previous Owner | $125,000 | No Value Available | |
| Previous Owner | $120,000 | No Value Available | |
| Previous Owner | $84,900 | Purchase Money Mortgage |
Property History
| Date | Event | Price | Change | Sq Ft Price |
|---|---|---|---|---|
| 09/23/2024 09/23/24 | Sold | $330,000 | +3.2% | $336 / Sq Ft |
| 08/13/2024 08/13/24 | Pending | -- | -- | -- |
| 08/08/2024 08/08/24 | For Sale | $319,900 | -- | $326 / Sq Ft |
Tax History Compared to Growth
Tax History
| Year | Tax Paid | Tax Assessment Tax Assessment Total Assessment is a certain percentage of the fair market value that is determined by local assessors to be the total taxable value of land and additions on the property. | Land | Improvement |
|---|---|---|---|---|
| 2025 | $5,069 | $364,700 | $0 | $364,700 |
| 2024 | $4,369 | $320,800 | $0 | $320,800 |
| 2023 | $4,223 | $293,900 | $0 | $293,900 |
| 2022 | $3,977 | $252,200 | $0 | $252,200 |
| 2021 | $3,763 | $239,100 | $0 | $239,100 |
| 2020 | $3,326 | $202,200 | $0 | $202,200 |
| 2019 | $3,239 | $198,100 | $0 | $198,100 |
| 2018 | $3,319 | $184,800 | $0 | $184,800 |
| 2017 | $3,046 | $170,000 | $0 | $170,000 |
| 2016 | $3,006 | $166,700 | $0 | $166,700 |
| 2015 | $2,738 | $146,400 | $0 | $146,400 |
| 2014 | $2,691 | $141,800 | $0 | $141,800 |
Agents Affiliated with this Home
-
Brandon Cannata

Seller's Agent in 2024
Brandon Cannata
Westford Real Estate, Inc.
(978) 314-3915
1 in this area
6 Total Sales
-
Mohamed Salem

Buyer's Agent in 2024
Mohamed Salem
Team Impressa LLC
(978) 770-5379
2 in this area
70 Total Sales
Map
Source: MLS Property Information Network (MLS PIN)
MLS Number: 73275211
APN: CHEL-000107-000405-000001-000018A
- 360 Littleton Rd Unit D1
- 360 Littleton Rd Unit A5
- 360 Littleton Rd Unit D2
- 140 Morocco Ave
- 270 Littleton Rd Unit 50
- 3 Alcorn Rd
- 2 Alcorn Rd
- 200 Pine Hill Rd
- 24 Bandon Cir
- 24 Bandon Cir Unit 24
- 130 Robin Hill Rd
- 2 Pomfret Rd
- 10 Reinsway Cir
- 7 Adirondack Rd
- 19 Buckboard Dr
- 181 Littleton Rd Unit 213
- 181 Littleton Rd Unit 333
- 10 Aldrich Ln
- 10 Deer Run Dr
- 24 Summit Ave
