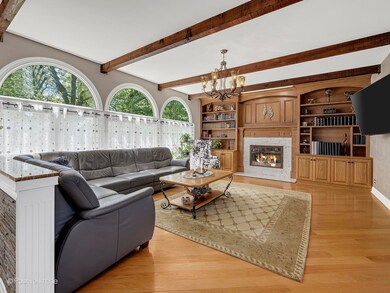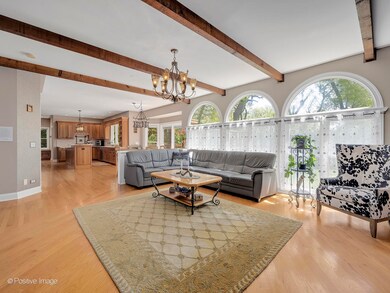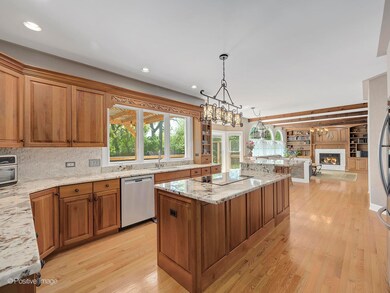
360 Long Oak Dr West Chicago, IL 60185
Chicago West NeighborhoodHighlights
- Deck
- Family Room with Fireplace
- Vaulted Ceiling
- West Chicago Community High School Rated A-
- Recreation Room
- Traditional Architecture
About This Home
As of July 2024This stunning Willow Creek beauty is the winning combination of meticulous condition, extensive updating, and a beautiful neighborhood! Truly a spectacular specimen of gorgeous finishes, trim work, natural stone, and custom paint! Owners have lovingly updated every inch of this home, including all new hardwood floors throughout, iron stairway balusters, incredible granite & stone backsplashes. The kitchen is huge and has a fabulous island, newer refrigerator, and cooktop & enormous breakfast room with access to newer deck and lush backyard. The family room boasts beamed ceiling, built-in bookcases & gorgeous fireplace with stone surround. The dining room has a butler pantry and coffered ceiling. The beautiful primary suite features a newly remodeled bath with double sinks, granite counters, marble, custom flooring, separate shower, and jetted tub. Extra-large hall bath is also newly redone with double vanities, custom tilework & skylight. The basement is finished and provides another great entertainment area or place for kids and entertaining to your heart's content. Room for all your vehicles in the 3-car garage. Gorgeous yard with beautiful landscaping! This home is pristine and gleams with pride of ownership - Move-in ready! It's perfect!
Last Agent to Sell the Property
Berkshire Hathaway HomeServices Chicago License #471007121 Listed on: 05/07/2024

Home Details
Home Type
- Single Family
Est. Annual Taxes
- $11,490
Year Built
- Built in 1996
Lot Details
- 0.4 Acre Lot
- Lot Dimensions are 108x157x120x111
- Partially Fenced Property
- Corner Lot
- Paved or Partially Paved Lot
HOA Fees
- $25 Monthly HOA Fees
Parking
- 3 Car Attached Garage
- Garage Transmitter
- Garage Door Opener
- Driveway
- Parking Included in Price
Home Design
- Traditional Architecture
- Asphalt Roof
- Concrete Perimeter Foundation
Interior Spaces
- 2,860 Sq Ft Home
- 2-Story Property
- Central Vacuum
- Dry Bar
- Vaulted Ceiling
- Ceiling Fan
- Skylights
- Wood Burning Fireplace
- Ventless Fireplace
- Family Room with Fireplace
- 2 Fireplaces
- Breakfast Room
- Formal Dining Room
- Home Office
- Recreation Room
- Game Room
- Wood Flooring
- Laundry on main level
Kitchen
- <<builtInOvenToken>>
- Electric Cooktop
- <<microwave>>
- Dishwasher
- Granite Countertops
- Disposal
Bedrooms and Bathrooms
- 4 Bedrooms
- 4 Potential Bedrooms
- Walk-In Closet
- Dual Sinks
- <<bathWithWhirlpoolToken>>
- Separate Shower
Finished Basement
- Basement Fills Entire Space Under The House
- Sump Pump
- Fireplace in Basement
Outdoor Features
- Deck
- Brick Porch or Patio
Schools
- Wegner Elementary School
- Leman Middle School
- Community High School
Utilities
- Forced Air Heating and Cooling System
- Heating System Uses Natural Gas
- Multiple Water Heaters
Community Details
- Willow Creek Subdivision
Listing and Financial Details
- Homeowner Tax Exemptions
Ownership History
Purchase Details
Home Financials for this Owner
Home Financials are based on the most recent Mortgage that was taken out on this home.Purchase Details
Home Financials for this Owner
Home Financials are based on the most recent Mortgage that was taken out on this home.Purchase Details
Home Financials for this Owner
Home Financials are based on the most recent Mortgage that was taken out on this home.Purchase Details
Home Financials for this Owner
Home Financials are based on the most recent Mortgage that was taken out on this home.Purchase Details
Home Financials for this Owner
Home Financials are based on the most recent Mortgage that was taken out on this home.Purchase Details
Similar Homes in the area
Home Values in the Area
Average Home Value in this Area
Purchase History
| Date | Type | Sale Price | Title Company |
|---|---|---|---|
| Deed | $660,000 | None Listed On Document | |
| Interfamily Deed Transfer | -- | Stewart Title Company | |
| Warranty Deed | $280,000 | Fntic | |
| Warranty Deed | $342,000 | Prairie Title | |
| Trustee Deed | $317,000 | -- | |
| Warranty Deed | $134,000 | -- |
Mortgage History
| Date | Status | Loan Amount | Loan Type |
|---|---|---|---|
| Open | $460,000 | New Conventional | |
| Previous Owner | $225,000 | New Conventional | |
| Previous Owner | $224,000 | New Conventional | |
| Previous Owner | $348,000 | Unknown | |
| Previous Owner | $43,000 | Stand Alone Second | |
| Previous Owner | $363,000 | Fannie Mae Freddie Mac | |
| Previous Owner | $337,824 | Unknown | |
| Previous Owner | $314,500 | Unknown | |
| Previous Owner | $242,000 | No Value Available | |
| Previous Owner | $207,000 | No Value Available |
Property History
| Date | Event | Price | Change | Sq Ft Price |
|---|---|---|---|---|
| 07/22/2024 07/22/24 | Sold | $660,000 | -4.2% | $231 / Sq Ft |
| 05/07/2024 05/07/24 | For Sale | $689,000 | -- | $241 / Sq Ft |
Tax History Compared to Growth
Tax History
| Year | Tax Paid | Tax Assessment Tax Assessment Total Assessment is a certain percentage of the fair market value that is determined by local assessors to be the total taxable value of land and additions on the property. | Land | Improvement |
|---|---|---|---|---|
| 2023 | $12,334 | $141,740 | $41,920 | $99,820 |
| 2022 | $11,490 | $128,160 | $38,960 | $89,200 |
| 2021 | $11,001 | $121,660 | $36,980 | $84,680 |
| 2020 | $11,439 | $125,150 | $35,870 | $89,280 |
| 2019 | $11,255 | $120,680 | $34,590 | $86,090 |
| 2018 | $10,693 | $112,690 | $33,100 | $79,590 |
| 2017 | $11,784 | $120,220 | $35,310 | $84,910 |
| 2016 | $11,763 | $114,840 | $33,730 | $81,110 |
| 2015 | $11,816 | $108,710 | $31,930 | $76,780 |
| 2014 | $10,145 | $93,520 | $31,120 | $62,400 |
| 2013 | $10,138 | $95,760 | $31,870 | $63,890 |
Agents Affiliated with this Home
-
Pattie Murray

Seller's Agent in 2024
Pattie Murray
Berkshire Hathaway HomeServices Chicago
(630) 842-6063
15 in this area
631 Total Sales
-
Mike Berg

Buyer's Agent in 2024
Mike Berg
Berg Properties
(773) 544-9785
3 in this area
615 Total Sales
Map
Source: Midwest Real Estate Data (MRED)
MLS Number: 12048873
APN: 01-33-411-012
- 1027 Acorn Hill Ln
- 1110 Natalie Dr
- Lot 16 Route 59 Hwy
- Lot 14 Route 59 Hwy
- Lot 15 Route 59 Hwy
- Lot 13 Route 59 Hwy
- LOT 10 Grandlake Blvd
- 1 St Charles Rd
- 840 Arbor Ave
- 325 Hemlock Ln
- 30W680 Lee Rd
- 1409 Snowberry Ln Unit 2
- 130 Hill Ct
- 1N730 Macqueen Dr
- 2 s 216 Route 59
- 31W175 Hawthorne Ln
- 512 Fremont St
- 301 W Grand Lake Blvd
- 1023 Trillium Trail
- 11 Vale Rd






