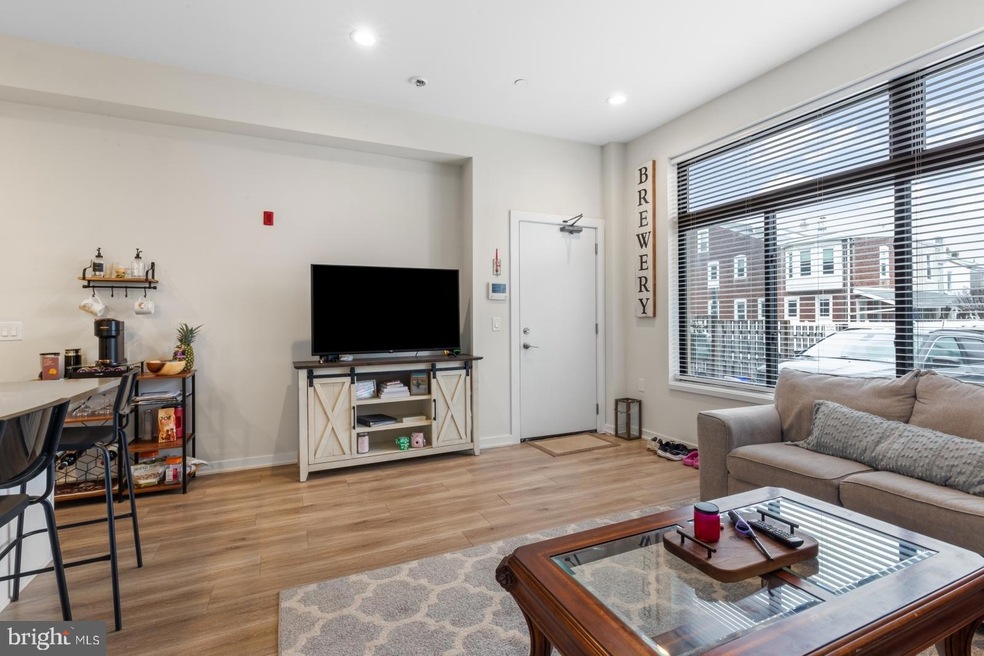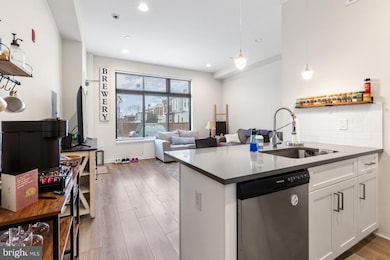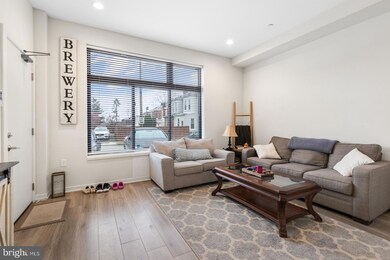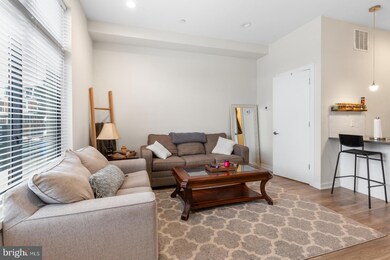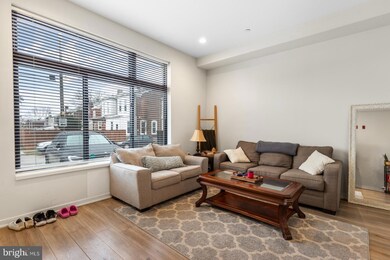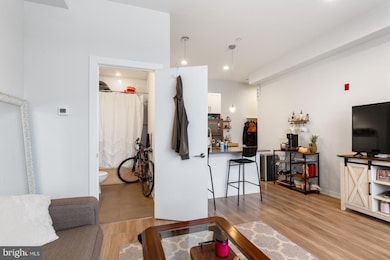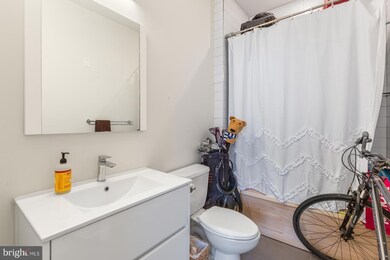360 Monastery Ave Unit 1F Philadelphia, PA 19128
Roxborough NeighborhoodHighlights
- Contemporary Architecture
- No HOA
- Bathtub with Shower
- Wood Flooring
- Breakfast Area or Nook
- 4-minute walk to Fairview Park
About This Home
Available Early July:Discover 360 Monastery Ave #1F in Roxborough! This 1 bedroom, 2 bathroom bi-level unit is flooded with natural light and features in-unit laundry, central A/C, hardwood floors, and recessed lighting. Off-street parking, when available, is an additional $200/month. The main level boasts a generously sized open concept living area with an expansive window. The kitchen is separated by counter seating and fully equipped with stainless steel appliances. There’s a full bath behind the kitchen for added convenience. Head downstairs to find a landing area, perfect for a home office or study space. Additional storage is located down the hall, leading to the tranquil bedroom with an ensuite full bath and in-unit washer/dryer. With its blend of charm and functionality, this unit offers a comfortable living experience. Don't miss the opportunity to make it yours – schedule a viewing today! Please note the photos may be from a similar unit, exact finishes & layouts may vary. Lease Terms:Generally, first month, last month, and one month security deposit due at, or prior to, lease signing. Other terms may be required by Landlord. $55 application fee per applicant. Pets are conditional on owner's approval and may require an additional fee and/or monthly pet rent, if accepted. (Generally, $500/dog and $250/cat, and/or monthly pet rent). Tenants responsible for: electricity, gas, cable/internet and $45/month water fee. Landlord Requirements: Applicants to make 3x the monthly rent in verifiable net income, credit history to be considered (i.e. no active collections), no evictions within the past 4 years, and must have a verifiable rental history with on-time rental payments. Exceptions to this criteria may exist under the law and will be considered.
Condo Details
Home Type
- Condominium
Year Built
- Built in 2017
Home Design
- Contemporary Architecture
Interior Spaces
- Property has 4 Levels
- Recessed Lighting
- Family Room
- Living Room
- Dining Room
- Wood Flooring
- Basement Fills Entire Space Under The House
Kitchen
- Breakfast Area or Nook
- Range Hood
- Microwave
- Freezer
- Dishwasher
- Disposal
Bedrooms and Bathrooms
- 1 Main Level Bedroom
- En-Suite Primary Bedroom
- 2 Full Bathrooms
- Bathtub with Shower
- Walk-in Shower
Laundry
- Laundry in unit
- Dryer
- Washer
Parking
- 1 Parking Space
- 1 Driveway Space
- 1 Assigned Parking Space
Utilities
- Forced Air Heating and Cooling System
Listing and Financial Details
- Residential Lease
- Security Deposit $1,595
- Requires 3 Months of Rent Paid Up Front
- Tenant pays for all utilities
- 12-Month Lease Term
- Available 7/7/25
- $55 Application Fee
- Assessor Parcel Number 212088400
Community Details
Overview
- No Home Owners Association
- Low-Rise Condominium
- Roxborough Subdivision
Pet Policy
- Dogs and Cats Allowed
Map
Source: Bright MLS
MLS Number: PAPH2470712
- 303 Monastery Ave
- 4333 Pechin St
- 430 Martin St
- 4403 Dexter St
- 260 Roxborough Ave
- 4323 Freeland Ave
- 4334 Mitchell St
- 4359 Mitchell St
- 217 Grape St
- 4309 Fleming St
- 200 Monastery Ave
- 4427 Fleming St
- 257 Lyceum Ave
- 467 Gerhard St
- 4432 Dexter St
- 245 Lyceum Ave
- 4215 Manayunk Ave
- 407 Rector St
- 4315 Boone St
- 4475 Fleming St
