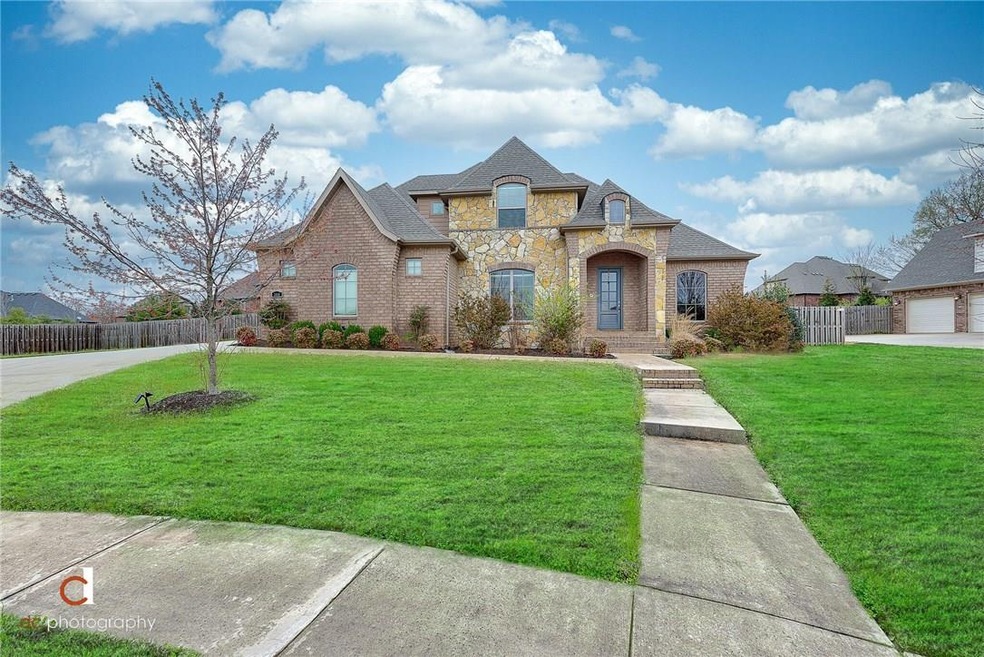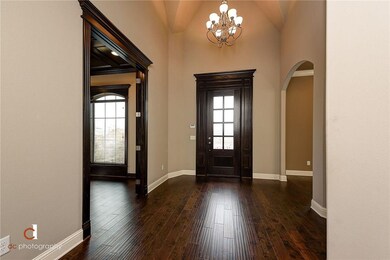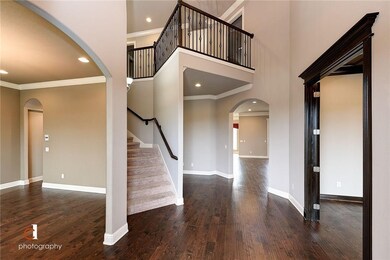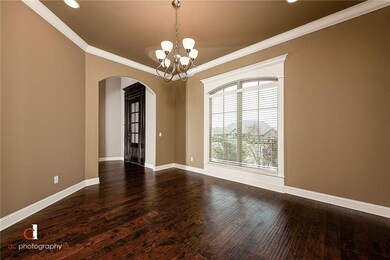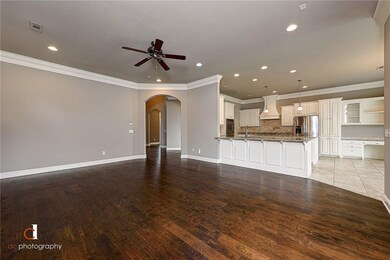
360 N Sandstone Place Fayetteville, AR 72701
Hyland Park-Fayetteville NeighborhoodHighlights
- Wood Flooring
- Attic
- Granite Countertops
- McNair Middle School Rated A-
- Bonus Room
- Home Office
About This Home
As of September 2020Beautiful well maintained home move in ready. This house is in great condition. Hardwood floors, carpet, and tile. Office, Formal Dining, Eat-in-kitchen, Bonus/Movie Rm, Master bed downstairs with large master bath and large master closet. Three spare bedrooms upstairs along with bonus rm and two full baths. Tons of storage. Huge island in kitchen. Pot Filler at stove. Frig to convey. Sprinkler system. Intercom system. Central Vac. 3 car garage. This house is laid out really well and is vacant and easy to show. This truly is a great house!
Last Agent to Sell the Property
Gibson Real Estate License #EB00069429 Listed on: 03/21/2020
Home Details
Home Type
- Single Family
Est. Annual Taxes
- $4,118
Year Built
- Built in 2013
Lot Details
- 0.55 Acre Lot
- Cul-De-Sac
- Privacy Fence
- Wood Fence
- Back Yard Fenced
- Landscaped
- Level Lot
HOA Fees
- $10 Monthly HOA Fees
Home Design
- Slab Foundation
- Shingle Roof
- Architectural Shingle Roof
Interior Spaces
- 3,582 Sq Ft Home
- 2-Story Property
- Central Vacuum
- Built-In Features
- Ceiling Fan
- Gas Log Fireplace
- Blinds
- Living Room with Fireplace
- Home Office
- Library
- Bonus Room
- Washer and Dryer Hookup
- Attic
Kitchen
- Eat-In Kitchen
- Built-In Convection Oven
- <<builtInRangeToken>>
- <<microwave>>
- Plumbed For Ice Maker
- Dishwasher
- Granite Countertops
- Disposal
Flooring
- Wood
- Carpet
- Ceramic Tile
Bedrooms and Bathrooms
- 4 Bedrooms
- Split Bedroom Floorplan
- Walk-In Closet
Home Security
- Intercom
- Fire and Smoke Detector
- Fire Sprinkler System
Parking
- 3 Car Attached Garage
- Garage Door Opener
Utilities
- Central Heating and Cooling System
- Heating System Uses Gas
- Programmable Thermostat
- Gas Water Heater
- Phone Available
- Cable TV Available
Additional Features
- Covered patio or porch
- City Lot
Community Details
- Stone Mountain Sub Ph I Subdivision
Listing and Financial Details
- Tax Lot 105
Ownership History
Purchase Details
Home Financials for this Owner
Home Financials are based on the most recent Mortgage that was taken out on this home.Purchase Details
Home Financials for this Owner
Home Financials are based on the most recent Mortgage that was taken out on this home.Purchase Details
Home Financials for this Owner
Home Financials are based on the most recent Mortgage that was taken out on this home.Purchase Details
Home Financials for this Owner
Home Financials are based on the most recent Mortgage that was taken out on this home.Purchase Details
Home Financials for this Owner
Home Financials are based on the most recent Mortgage that was taken out on this home.Similar Homes in the area
Home Values in the Area
Average Home Value in this Area
Purchase History
| Date | Type | Sale Price | Title Company |
|---|---|---|---|
| Quit Claim Deed | -- | Waco Title Co | |
| Warranty Deed | $469,000 | Waco Title | |
| Warranty Deed | $425,000 | Mercury Title Llc | |
| Warranty Deed | $394,000 | Kings River Title | |
| Warranty Deed | $5,000 | None Available |
Mortgage History
| Date | Status | Loan Amount | Loan Type |
|---|---|---|---|
| Open | $487,800 | New Conventional | |
| Previous Owner | $485,884 | VA | |
| Previous Owner | $340,000 | Adjustable Rate Mortgage/ARM | |
| Previous Owner | $354,600 | Adjustable Rate Mortgage/ARM | |
| Previous Owner | $317,360 | Construction |
Property History
| Date | Event | Price | Change | Sq Ft Price |
|---|---|---|---|---|
| 09/10/2020 09/10/20 | Sold | $469,000 | -2.1% | $131 / Sq Ft |
| 08/11/2020 08/11/20 | Pending | -- | -- | -- |
| 03/21/2020 03/21/20 | For Sale | $479,000 | +12.7% | $134 / Sq Ft |
| 06/08/2018 06/08/18 | Sold | $425,000 | -5.5% | $119 / Sq Ft |
| 05/09/2018 05/09/18 | Pending | -- | -- | -- |
| 03/30/2018 03/30/18 | For Sale | $449,900 | +14.2% | $126 / Sq Ft |
| 12/09/2013 12/09/13 | Sold | $394,000 | 0.0% | $110 / Sq Ft |
| 11/09/2013 11/09/13 | Pending | -- | -- | -- |
| 05/10/2013 05/10/13 | For Sale | $394,000 | -- | $110 / Sq Ft |
Tax History Compared to Growth
Tax History
| Year | Tax Paid | Tax Assessment Tax Assessment Total Assessment is a certain percentage of the fair market value that is determined by local assessors to be the total taxable value of land and additions on the property. | Land | Improvement |
|---|---|---|---|---|
| 2024 | $4,919 | $145,750 | $20,250 | $125,500 |
| 2023 | $4,834 | $145,750 | $20,250 | $125,500 |
| 2022 | $4,634 | $86,430 | $15,000 | $71,430 |
| 2021 | $5,009 | $86,430 | $15,000 | $71,430 |
| 2020 | $4,316 | $86,430 | $15,000 | $71,430 |
| 2019 | $4,093 | $77,100 | $9,000 | $68,100 |
| 2018 | $4,118 | $77,100 | $9,000 | $68,100 |
| 2017 | $408 | $77,100 | $9,000 | $68,100 |
| 2016 | $4,079 | $77,100 | $9,000 | $68,100 |
| 2015 | $3,865 | $77,100 | $9,000 | $68,100 |
| 2014 | $3,591 | $9,000 | $9,000 | $0 |
Agents Affiliated with this Home
-
Nick Emerson
N
Seller's Agent in 2020
Nick Emerson
Gibson Real Estate
(479) 530-2058
1 in this area
28 Total Sales
-
Lisa Darling

Buyer's Agent in 2020
Lisa Darling
Keller Williams Market Pro Realty
(479) 387-5912
2 in this area
171 Total Sales
-
Chris May

Seller's Agent in 2018
Chris May
Coldwell Banker Harris McHaney & Faucette -Fayette
(479) 414-5535
1 in this area
124 Total Sales
-
Lana Patrick

Buyer's Agent in 2018
Lana Patrick
Bassett Mix And Associates, Inc
(479) 466-3353
1 in this area
67 Total Sales
-
A
Seller's Agent in 2013
Amelia Eldridge
Lindsey & Associates Inc
-
David Mix

Buyer's Agent in 2013
David Mix
Bassett Mix And Associates, Inc
(479) 841-7377
15 in this area
105 Total Sales
Map
Source: Northwest Arkansas Board of REALTORS®
MLS Number: 1142950
APN: 765-25731-000
- 3138 E Pebblestone Dr
- 679 N Cliffside Dr
- 675 N Cliffside Dr
- 680 N Cliffside Dr
- 2709 E Stone Mountain Dr
- 2602 E Red Deer Ct
- 2841 E Hyland Park Rd
- 729 N Rockcliff Rd
- 2855 E Hyland Park Rd
- 2405 E Boston Mountain View
- 3321 E Cadberry Terrace
- 1018 N Canterbury Rd
- 78 S Stone Bridge Rd
- 2735 E Wyman Rd
- 3296 E Huntsville Rd
- 1107 Summersby Dr
- 3775 E Captain Way
- 1968 E Peppervine Dr
- 2668 E Huntsville Rd
- 164 S Pinyon Point
