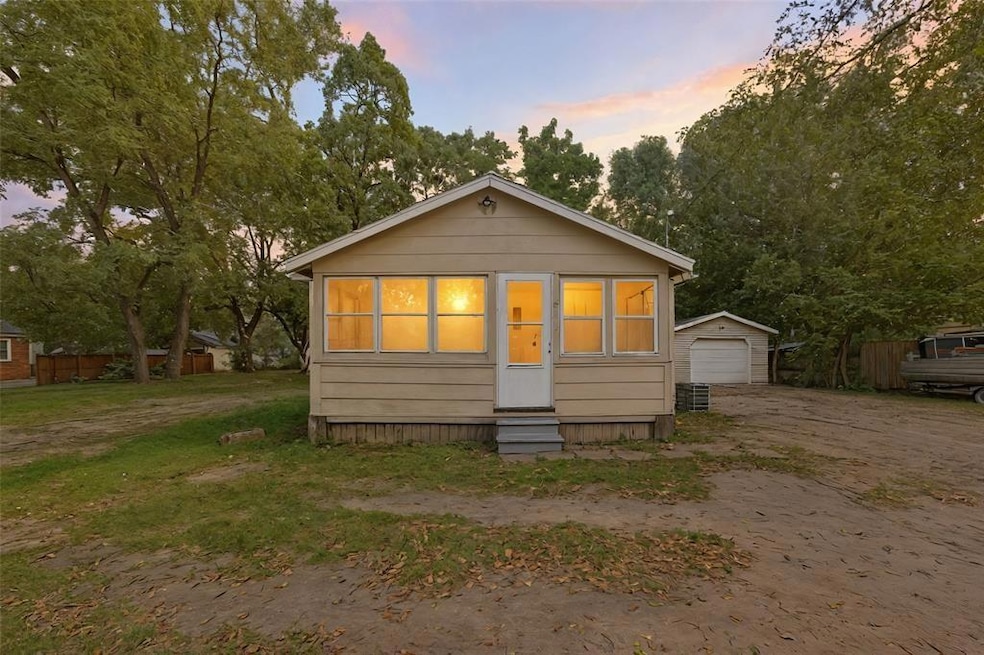
360 NE Aurora Ave Des Moines, IA 50313
Marquisville NeighborhoodEstimated payment $1,208/month
Highlights
- Deck
- Bungalow
- Forced Air Heating and Cooling System
- No HOA
- Luxury Vinyl Plank Tile Flooring
- Family Room
About This Home
Welcome to this beautifully updated 2-bedroom, 1-bath bungalow nestled on an expansive nearly one-acre lot. This home blends classic charm with modern upgrades, offering a cozy yet spacious retreat just minutes from town. Step inside to discover a bright, open layout featuring fresh finishes, and updated flooring. The living area is perfect for relaxing or entertaining, while both bedrooms offer comfort and natural light. Outside, enjoy the freedom and privacy of your oversized lot?ideal for gardening, outdoor gatherings, or future expansion. Whether you're a first-time buyer, downsizer, or investor, this property offers space, style, and opportunity. home is located in the Saydel School District with county taxes. This listing includes house at 360 and a vacant lot at 340 NE Aurora Ave. Each parcel is nearly a 1/2 acre. Newer septic system, new roof and a newer garage. Fantastic location just minutes to anywhere in the Metro. All information obtained from seller & public records.
Home Details
Home Type
- Single Family
Est. Annual Taxes
- $2,156
Year Built
- Built in 1928
Home Design
- Bungalow
- Brick Foundation
- Asphalt Shingled Roof
- Cement Board or Planked
Interior Spaces
- 816 Sq Ft Home
- Family Room
- Dining Area
- Luxury Vinyl Plank Tile Flooring
- Laundry on main level
- Unfinished Basement
Kitchen
- Stove
- Microwave
Bedrooms and Bathrooms
- 2 Main Level Bedrooms
- 2 Full Bathrooms
Parking
- 1 Car Detached Garage
- Gravel Driveway
Utilities
- Forced Air Heating and Cooling System
- Septic Tank
Additional Features
- Deck
- 0.45 Acre Lot
Community Details
- No Home Owners Association
Listing and Financial Details
- Assessor Parcel Number 27001820000000 & 27001819000000
Map
Home Values in the Area
Average Home Value in this Area
Tax History
| Year | Tax Paid | Tax Assessment Tax Assessment Total Assessment is a certain percentage of the fair market value that is determined by local assessors to be the total taxable value of land and additions on the property. | Land | Improvement |
|---|---|---|---|---|
| 2025 | $1,624 | $127,600 | $48,500 | $79,100 |
| 2024 | $1,624 | $118,600 | $44,800 | $73,800 |
| 2023 | $1,480 | $118,600 | $44,800 | $73,800 |
| 2022 | $1,468 | $90,800 | $36,100 | $54,700 |
| 2021 | $1,382 | $90,800 | $36,100 | $54,700 |
| 2020 | $1,364 | $80,800 | $32,200 | $48,600 |
| 2019 | $1,016 | $80,800 | $32,200 | $48,600 |
| 2018 | $860 | $57,800 | $29,400 | $28,400 |
| 2017 | $1,114 | $50,500 | $29,400 | $21,100 |
| 2016 | $1,088 | $63,800 | $27,500 | $36,300 |
| 2015 | $1,088 | $63,800 | $27,500 | $36,300 |
| 2014 | $1,119 | $63,400 | $26,900 | $36,500 |
Property History
| Date | Event | Price | List to Sale | Price per Sq Ft | Prior Sale |
|---|---|---|---|---|---|
| 11/17/2025 11/17/25 | For Sale | $195,000 | +95.0% | $239 / Sq Ft | |
| 06/02/2022 06/02/22 | Sold | $100,000 | -9.1% | $123 / Sq Ft | View Prior Sale |
| 04/30/2022 04/30/22 | Pending | -- | -- | -- | |
| 04/29/2022 04/29/22 | Price Changed | $110,000 | -15.4% | $135 / Sq Ft | |
| 04/20/2022 04/20/22 | For Sale | $130,000 | +364.3% | $159 / Sq Ft | |
| 07/11/2016 07/11/16 | Sold | $28,000 | 0.0% | $33 / Sq Ft | View Prior Sale |
| 07/11/2016 07/11/16 | Pending | -- | -- | -- | |
| 06/17/2016 06/17/16 | For Sale | $28,000 | -- | $33 / Sq Ft |
Purchase History
| Date | Type | Sale Price | Title Company |
|---|---|---|---|
| Warranty Deed | $100,000 | None Listed On Document | |
| Contract Of Sale | $20,000 | -- |
Mortgage History
| Date | Status | Loan Amount | Loan Type |
|---|---|---|---|
| Previous Owner | $14,167 | Seller Take Back |
About the Listing Agent

As a RE/MAX® agent, she is dedicated to helping her clients find the home of their dreams. Whether you are buying or selling a home or just curious about the local market, she would love to offer my support and services. She knows the local community — both as an agent and a neighbor — and can help guide you through the nuances of our local market. With access to top listings, a worldwide network, exceptional marketing strategies and cutting-edge technology, she works hard to make your real
Joanne's Other Listings
Source: Des Moines Area Association of REALTORS®
MLS Number: 730550
APN: 270-01820000000
- 4202 NE 3rd St
- 1216-1306 E Seneca Ave
- 2826 Oxford St
- 1131 Euclid Ave Unit 2
- 3315 E 15th St
- 1332 E Sheridan Ave
- 1809 Arlington Ave Unit 2
- 1805 Arlington Ave Unit 7
- 1531 Wilson Ave
- 1622 E 8th St
- 2531 Lynner Dr
- 2411 Welbeck Rd
- 1420 Pennsylvania Ave
- 2829 Douglas Ave
- 2614 Adams Ave
- 2501 24th St
- 2413 24th St
- 1326 E 9th St
- 1604 16th St
- 1345 7th St Unit B
