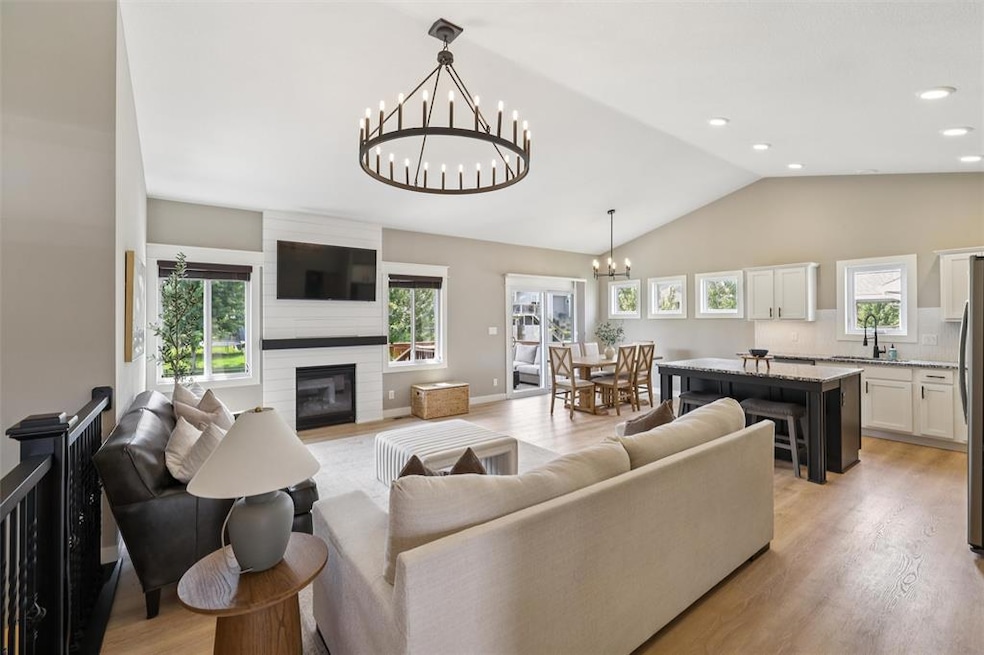
360 NE Coyote Dr Waukee, IA 50263
Estimated payment $3,133/month
Highlights
- Ranch Style House
- Mud Room
- Eat-In Kitchen
- Grant Ragan Elementary Rated A
- Shades
- Wet Bar
About This Home
This beautiful ranch home blends modern updates with relaxed, comfortable living—all in a prime location near trails, park, schools, and shopping. Fabulous curb appeal welcomes you with a charming front porch & wide walkway. Inside, vaulted ceilings and an open floorplan create a bright, inviting atmosphere perfect for everyday life. Stunning new wood floors flow through the main living, kitchen, and dining areas. The spacious kitchen features a center island, updated backsplash, generous storage, and pantry. The large living room impresses with a remodeled fireplace—ideal for entertaining or cozy nights in. Enjoy meals in the spacious dining area with sliders that open to a fenced backyard, covered deck, and stamped concrete patio great for summer fun or a quiet summer night. The primary suite showcases a custom accent wall with sconce lighting, walk-in closet, bath with walk-in shower and dual vanities. 2 additional bedrooms and a full bath complete the main level. The lower level finish offers the perfect hangout space-whether it’s movie night, game day, or just relaxing with family and friends + complete with a one-of-a-kind “Speakeasy” room! Additional highlights include first-floor laundry, mudroom, and a location close to Waukee's best amenities. Move-in ready and filled with charm!
Home Details
Home Type
- Single Family
Est. Annual Taxes
- $6,772
Year Built
- Built in 2016
Lot Details
- 10,454 Sq Ft Lot
- Property is Fully Fenced
- Vinyl Fence
- Chain Link Fence
- Irrigation
HOA Fees
- $8 Monthly HOA Fees
Home Design
- Ranch Style House
- Asphalt Shingled Roof
- Stone Siding
Interior Spaces
- 1,509 Sq Ft Home
- Wet Bar
- Gas Log Fireplace
- Shades
- Mud Room
- Family Room Downstairs
- Dining Area
- Finished Basement
- Basement Window Egress
- Fire and Smoke Detector
Kitchen
- Eat-In Kitchen
- Stove
- Microwave
- Dishwasher
Flooring
- Carpet
- Tile
- Luxury Vinyl Plank Tile
Bedrooms and Bathrooms
- 4 Bedrooms | 3 Main Level Bedrooms
Laundry
- Laundry on main level
- Dryer
- Washer
Parking
- 3 Car Attached Garage
- Driveway
Outdoor Features
- Covered Deck
- Patio
Utilities
- Forced Air Heating and Cooling System
Community Details
- Hudson Property Mgmt Association, Phone Number (515) 561-8030
Listing and Financial Details
- Assessor Parcel Number 1227104007
Map
Home Values in the Area
Average Home Value in this Area
Tax History
| Year | Tax Paid | Tax Assessment Tax Assessment Total Assessment is a certain percentage of the fair market value that is determined by local assessors to be the total taxable value of land and additions on the property. | Land | Improvement |
|---|---|---|---|---|
| 2023 | $6,818 | $404,780 | $80,000 | $324,780 |
| 2022 | $6,404 | $359,690 | $80,000 | $279,690 |
| 2021 | $6,404 | $333,130 | $65,000 | $268,130 |
| 2020 | $6,400 | $321,010 | $65,000 | $256,010 |
| 2019 | $6,516 | $321,010 | $65,000 | $256,010 |
| 2018 | $6,516 | $310,880 | $65,000 | $245,880 |
| 2017 | $1,468 | $310,880 | $65,000 | $245,880 |
| 2016 | $16 | $70,000 | $65,000 | $5,000 |
Property History
| Date | Event | Price | Change | Sq Ft Price |
|---|---|---|---|---|
| 08/05/2025 08/05/25 | For Sale | $470,000 | +14.6% | $311 / Sq Ft |
| 06/14/2022 06/14/22 | Sold | $410,000 | +3.8% | $272 / Sq Ft |
| 04/08/2022 04/08/22 | Pending | -- | -- | -- |
| 04/08/2022 04/08/22 | For Sale | $395,000 | +25.4% | $262 / Sq Ft |
| 08/29/2016 08/29/16 | Sold | $314,900 | -0.6% | $209 / Sq Ft |
| 08/26/2016 08/26/16 | Pending | -- | -- | -- |
| 01/19/2016 01/19/16 | For Sale | $316,700 | -- | $210 / Sq Ft |
Purchase History
| Date | Type | Sale Price | Title Company |
|---|---|---|---|
| Warranty Deed | $410,000 | None Listed On Document | |
| Warranty Deed | $315,000 | None Available |
Mortgage History
| Date | Status | Loan Amount | Loan Type |
|---|---|---|---|
| Open | $328,000 | New Conventional | |
| Previous Owner | $267,000 | New Conventional | |
| Previous Owner | $251,920 | New Conventional | |
| Previous Owner | $271,040 | Construction |
Similar Homes in Waukee, IA
Source: Des Moines Area Association of REALTORS®
MLS Number: 723639
APN: 12-27-104-007
- 250 NE Fox Run Trail
- 120 NE Fox Run Trail
- 388 NE Satinwood
- 780 NE Badger Ln
- 505 NE Dellwood Ct
- 328 NE Olivewood
- 325 NE Sandalwood
- 830 NE Bobcat Dr
- 905 NE Badger Ln
- 305 NE Sandalwood
- 585 NE Brookshire Dr
- 565 NE Bowman Dr
- 960 NE Fox Valley Ct
- 465 NW Gracewood Dr
- 655 NE Dellwood Dr
- 310 NE Meadowlark Ln
- 38 NE Sunrise Dr
- 4605 NW 178th St
- 535 NW Rosemont Dr
- 525 NW Rosemont Dr
- 305 NE Kingwood
- 304 NE Kingwood
- 220 NE Dartmoor Dr
- 500 NE Horizon Dr
- 714 NE Alices Rd
- 327 NE Otter Dr
- 175 NW Common Place
- 1104 NW Sproul Dr
- 731 NE Venture Dr
- 430 SE Laurel St
- 705 NW 2nd St
- 220 NW Waverly Dr
- 75 SE Windfield Pkwy
- 3943 NW 181st St
- 200 NW 2nd St
- 350 NW 6th St
- 1345 E Hickman Rd
- 395 4th St
- 450 Laurel St Unit 4
- 450 Laurel St Unit 8






