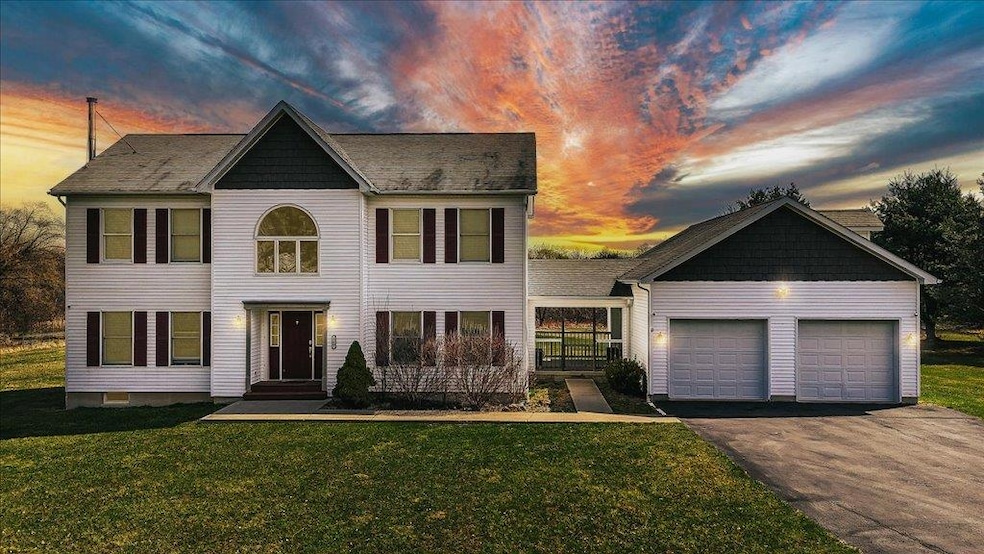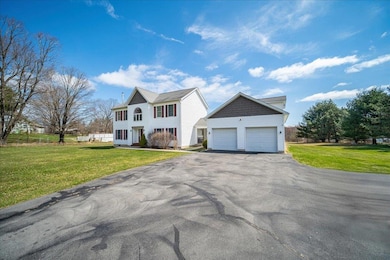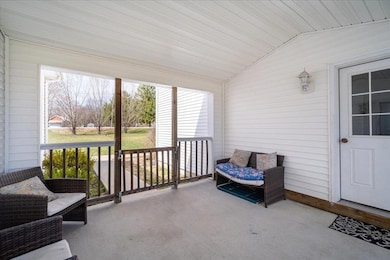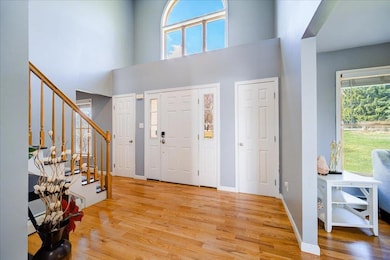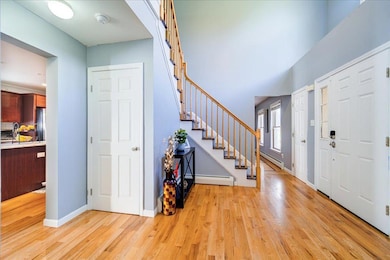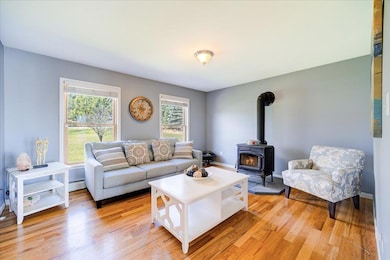360 New Vernon Rd Middletown, NY 10940
Mount Hope NeighborhoodEstimated payment $4,064/month
Highlights
- Above Ground Pool
- 2 Acre Lot
- Deck
- Panoramic View
- Colonial Architecture
- Private Lot
About This Home
Welcome to 360 New Vernon Rd in Middletown, Recently painted beautifully maintained home nestled on 2 acres of serene land—perfect for those seeking space, comfort, and privacy. This spacious 4-bedroom, 2.5-bath home offers over 2,300 square feet of living space with modern upgrades throughout, including a brand-new central air system, new washer & dryer, and a whole-home water purification system with reverse osmosis. Enjoy summers in your private pool, unwind on the expansive deck, and entertain effortlessly with plenty of parking for guests.
The property also features a recently serviced septic system, a security system, and great potential to convert the garage into a cottage or guest space (subject to local approvals). Whether you're looking for a move-in-ready retreat or a forever home with room to grow, this one checks all the boxes.
Don’t miss your chance to own a slice of the Hudson Valley lifestyle—schedule your private tour today!
Listing Agent
RE/MAX Benchmark Realty Group Brokerage Phone: 845-565-0004 License #10401337000 Listed on: 04/11/2025

Property Details
Home Type
- Manufactured Home
Est. Annual Taxes
- $12,070
Year Built
- Built in 2004
Lot Details
- 2 Acre Lot
- Landscaped
- Private Lot
- Garden
- Back and Front Yard
Parking
- 2 Car Garage
Home Design
- Colonial Architecture
- Vinyl Siding
Interior Spaces
- 2,316 Sq Ft Home
- Crown Molding
- High Ceiling
- Entrance Foyer
- Formal Dining Room
- Storage
- Panoramic Views
- Unfinished Basement
- Basement Fills Entire Space Under The House
Kitchen
- Eat-In Galley Kitchen
- Oven
- Range
- Microwave
- Dishwasher
- Stainless Steel Appliances
- Kitchen Island
- Granite Countertops
Flooring
- Wood
- Carpet
- Tile
Bedrooms and Bathrooms
- 4 Bedrooms
- En-Suite Primary Bedroom
- Walk-In Closet
- Double Vanity
Laundry
- Laundry in Hall
- Dryer
- Washer
Home Security
- Home Security System
- Security Lights
- Fire and Smoke Detector
Pool
- Above Ground Pool
- Outdoor Pool
- Vinyl Pool
- Pool Cover
Outdoor Features
- Deck
- Exterior Lighting
- Playground
- Rain Gutters
- Private Mailbox
Schools
- Otisville Elementary School
- Minisink Valley Middle School
- Minisink Valley High School
Utilities
- Central Air
- Baseboard Heating
- Heating System Uses Oil
- Well
- Tankless Water Heater
- Water Purifier is Owned
- Water Softener is Owned
- Septic Tank
- High Speed Internet
- Phone Available
- Cable TV Available
Listing and Financial Details
- Assessor Parcel Number 334489-001-000-0001-100.200-0000
Map
Home Values in the Area
Average Home Value in this Area
Tax History
| Year | Tax Paid | Tax Assessment Tax Assessment Total Assessment is a certain percentage of the fair market value that is determined by local assessors to be the total taxable value of land and additions on the property. | Land | Improvement |
|---|---|---|---|---|
| 2024 | $12,013 | $207,000 | $29,700 | $177,300 |
| 2023 | $12,013 | $207,000 | $29,700 | $177,300 |
| 2022 | $12,189 | $207,000 | $29,700 | $177,300 |
| 2021 | $11,728 | $207,000 | $29,700 | $177,300 |
| 2020 | $11,767 | $204,800 | $29,700 | $175,100 |
| 2019 | $11,090 | $204,800 | $29,700 | $175,100 |
| 2018 | $11,090 | $204,800 | $29,700 | $175,100 |
| 2017 | $10,628 | $200,300 | $29,700 | $170,600 |
| 2016 | $10,793 | $200,300 | $29,700 | $170,600 |
| 2015 | -- | $200,300 | $29,700 | $170,600 |
| 2014 | -- | $200,300 | $29,700 | $170,600 |
Property History
| Date | Event | Price | Change | Sq Ft Price |
|---|---|---|---|---|
| 08/21/2025 08/21/25 | Pending | -- | -- | -- |
| 07/09/2025 07/09/25 | For Sale | $579,000 | 0.0% | $250 / Sq Ft |
| 07/09/2025 07/09/25 | Off Market | $579,000 | -- | -- |
| 07/08/2025 07/08/25 | Price Changed | $579,000 | 0.0% | $250 / Sq Ft |
| 07/08/2025 07/08/25 | For Sale | $579,000 | -5.9% | $250 / Sq Ft |
| 06/24/2025 06/24/25 | Off Market | $615,000 | -- | -- |
| 05/08/2025 05/08/25 | Price Changed | $615,000 | -2.4% | $266 / Sq Ft |
| 04/11/2025 04/11/25 | For Sale | $630,000 | +57.5% | $272 / Sq Ft |
| 10/11/2020 10/11/20 | Sold | $400,000 | 0.0% | $173 / Sq Ft |
| 08/12/2020 08/12/20 | Off Market | $400,000 | -- | -- |
| 06/24/2020 06/24/20 | For Sale | $389,999 | -- | $168 / Sq Ft |
| 06/23/2020 06/23/20 | Pending | -- | -- | -- |
Purchase History
| Date | Type | Sale Price | Title Company |
|---|---|---|---|
| Deed | $400,000 | None Available | |
| Deed | $300,000 | John Revella | |
| Deed | $144,380 | Scott J. Bonacic, Esq. | |
| Deed | $177,420 | -- | |
| Deed | $365,000 | William Wolfe, Esq. | |
| Interfamily Deed Transfer | -- | David B. Gilbert | |
| Bargain Sale Deed | $30,000 | -- |
Mortgage History
| Date | Status | Loan Amount | Loan Type |
|---|---|---|---|
| Previous Owner | $360,000 | Purchase Money Mortgage | |
| Previous Owner | $240,000 | Purchase Money Mortgage | |
| Previous Owner | $20,000 | Purchase Money Mortgage |
Source: OneKey® MLS
MLS Number: 844560
APN: 334489-001-000-0001-100.200-0000
- 612 Shoddy Hollow Rd
- 80 Pine Grove Rd
- 0 Rose Ln Unit KEYH6286521
- 55 Woodcrest Dr
- 3 Birch St
- 23 Forest Hills Ln
- 853 Winterton Rd
- 24 Forest Hills Ln
- 28 Forest Hills Ln
- 4 Bijou Ln
- 55 Glen Ave
- 574 Old Mountain Rd
- 21 Lake Claire Dr
- 35 Lake Claire Dr
- 0 Old Mountain Rd Unit KEY859845
- 255 Howells Rd
- 652 New York 211 Unit 650
- 278 Old Mountain Rd
- 266 Old Mountain Rd
- 260 Old Mountain Rd
