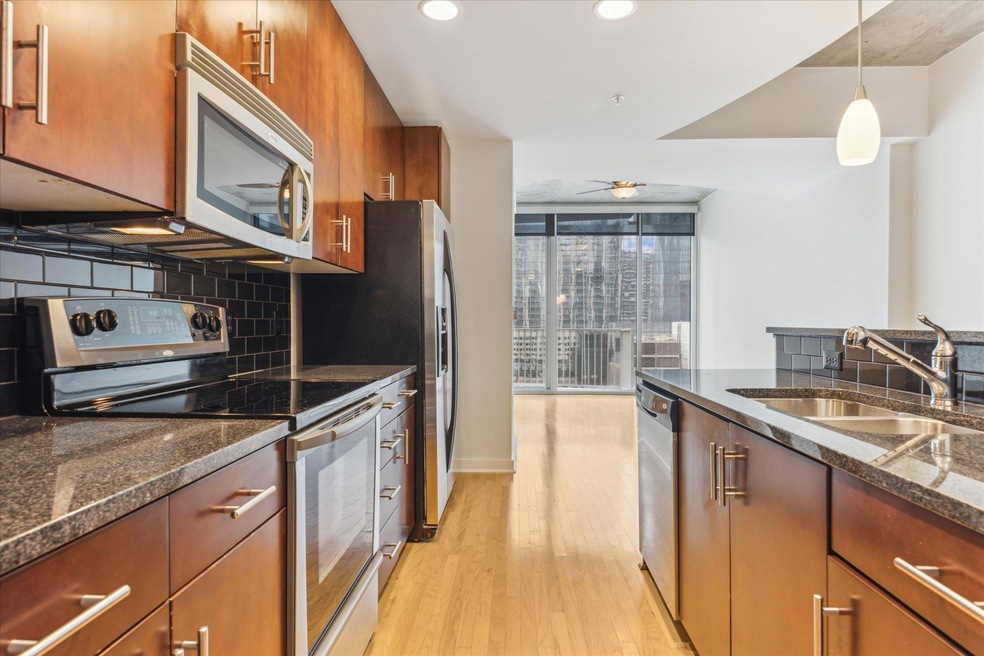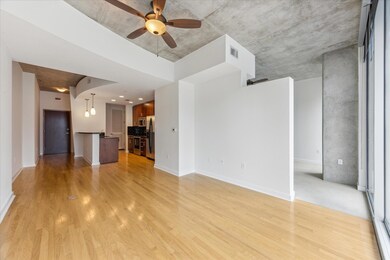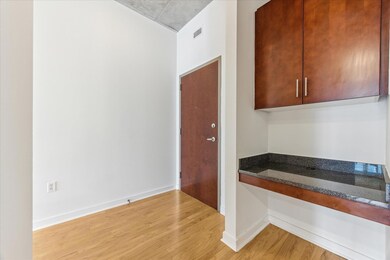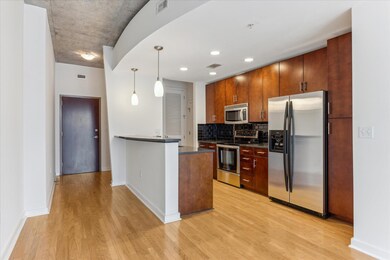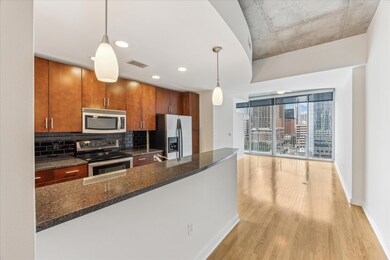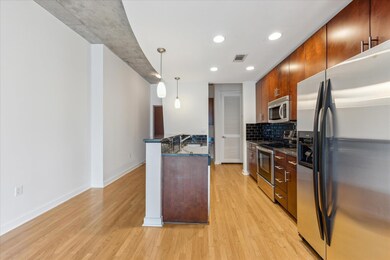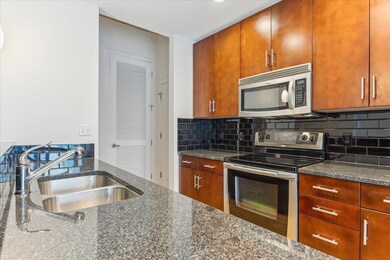360 Condominiums 360 Nueces St Unit 1013 Austin, TX 78701
Market District NeighborhoodHighlights
- Concierge
- Fitness Center
- Gated Parking
- Mathews Elementary School Rated A
- Filtered Pool
- 3-minute walk to Republic Square Park
About This Home
Welcome to the largest one-bedroom floor plan in the building—an exceptional condo in the heart of downtown Austin, where comfort meets convenience. This bright and airy residence features expansive floor to ceiling windows showcasing stunning views of the iconic downtown skyline. Inside, you'll find a thoughtfully designed layout with a huge walk-in closet, stainless steel appliances, and in-unit washer and dryer for effortless living. The spa-inspired bathroom includes a separate walk-in shower and relaxing garden tub—perfect for unwinding after a long day.Enjoy the vibrancy of city life with a Walk Score of 100, placing you steps away from world-class dining, entertainment, and shopping. Your reserved parking spot adds an extra layer of convenience in this premium location. Residents can engage in a lively community with events organized by an active Social Committee. Lock-and-leave lifestyle is easy with 24/7 concierge and fob-controlled entry for entrances and elevators. Enjoy panoramic views of Lady Bird Lake, the Hill Country and Downtown Austin. Unbeatable location in the heart of Downtown ATX. Steps to the hike & bike trail Seaholm District, Trader Joe's, Whole Foods, 2nd St District, West 6th St & all that downtown has to offer! FREE highspeed internet INCLUDED.
Condo Details
Home Type
- Condominium
Est. Annual Taxes
- $10,855
Year Built
- Built in 2008
Lot Details
- East Facing Home
Parking
- 1 Car Garage
- Gated Parking
- Reserved Parking
Interior Spaces
- 861 Sq Ft Home
- 1-Story Property
- Open Floorplan
- Built-In Features
- High Ceiling
- Ceiling Fan
- Window Treatments
- Washer and Dryer
- Property Views
Kitchen
- Breakfast Bar
- Built-In Electric Oven
- Built-In Electric Range
- Microwave
- Ice Maker
- Dishwasher
- Stainless Steel Appliances
- Kitchen Island
- Granite Countertops
- Disposal
Flooring
- Wood
- Carpet
- Tile
Bedrooms and Bathrooms
- 1 Main Level Bedroom
- Walk-In Closet
- 1 Full Bathroom
Home Security
Pool
- Filtered Pool
- Heated Lap Pool
- Heated In Ground Pool
- Outdoor Pool
Outdoor Features
- Patio
Schools
- Mathews Elementary School
- O Henry Middle School
- Austin High School
Utilities
- Central Air
- Vented Exhaust Fan
- High Speed Internet
- Cable TV Available
Listing and Financial Details
- Security Deposit $2,900
- Tenant pays for all utilities
- The owner pays for association fees
- 12 Month Lease Term
- $50 Application Fee
- Assessor Parcel Number 770901
Community Details
Overview
- 432 Units
- Built by 360 condominiums
- 360 Residential Condominiums Subdivision
- Lock-and-Leave Community
Amenities
- Concierge
- Community Barbecue Grill
- Courtyard
- Common Area
- Recycling
- Game Room
- Business Center
- Meeting Room
- Lounge
- Planned Social Activities
- Package Room
- Community Mailbox
- Bike Room
Recreation
- Dog Park
Pet Policy
- Pet Deposit $500
- Dogs and Cats Allowed
- Medium pets allowed
Security
- Resident Manager or Management On Site
- Card or Code Access
- Gated Community
- Fire and Smoke Detector
- Fire Sprinkler System
Map
About 360 Condominiums
Source: Unlock MLS (Austin Board of REALTORS®)
MLS Number: 2075403
APN: 770901
- 360 Nueces St Unit 1407
- 360 Nueces St Unit 3804
- 360 Nueces St Unit 3310
- 360 Nueces St Unit 1208
- 360 Nueces St Unit 3504
- 360 Nueces St Unit 3601
- 360 Nueces St Unit 2808
- 360 Nueces St Unit 1108
- 360 Nueces St Unit 1116
- 360 Nueces St Unit 914
- 360 Nueces St Unit 2508
- 360 Nueces St Unit 4305
- 360 Nueces St Unit 1318
- 360 Nueces St Unit 2506
- 360 Nueces St Unit 3408
- 301 West Ave Unit 1702
- 301 West Ave Unit 2001
- 301 West Ave Unit 1603
- 301 West Ave Unit 2101
- 301 West Ave Unit 1301
