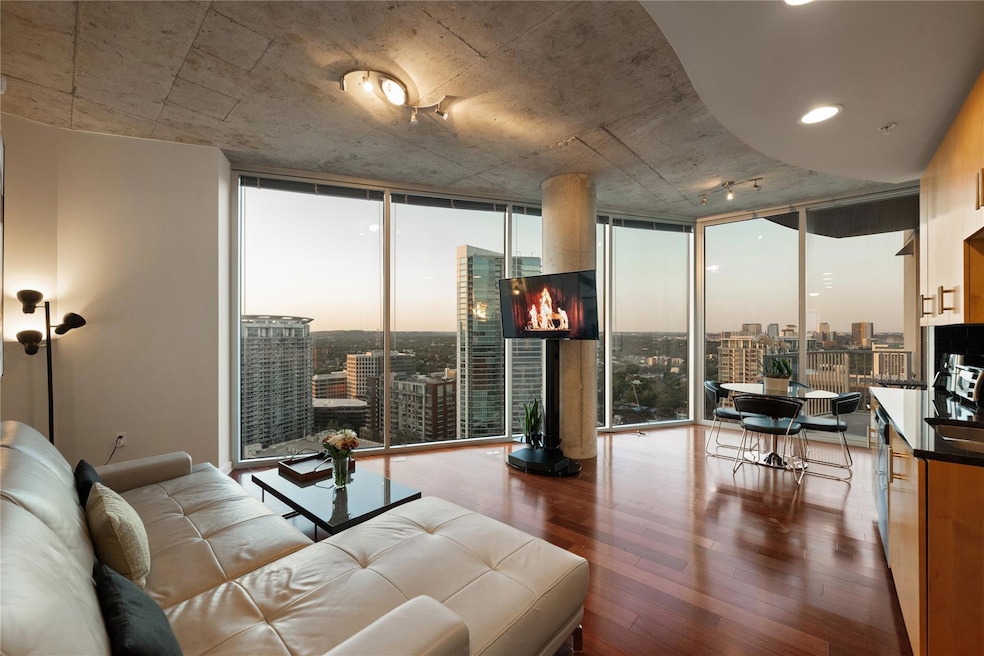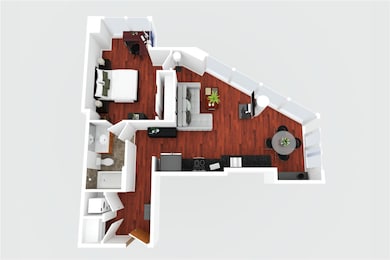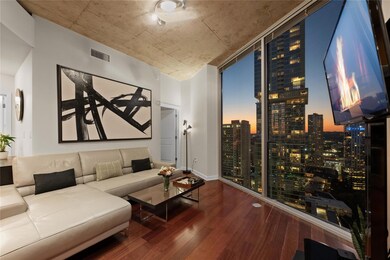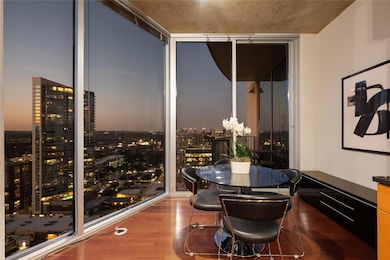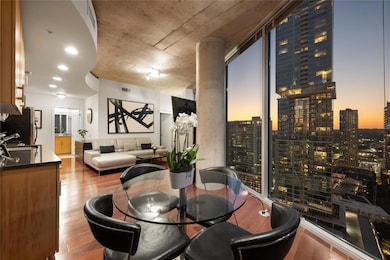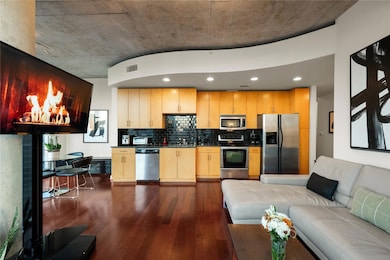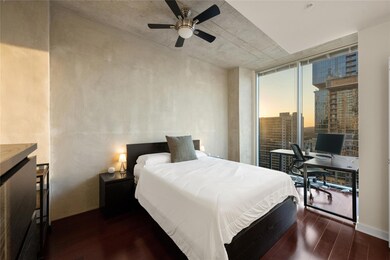360 Condominiums 360 Nueces St Unit 2610 Austin, TX 78701
Market District NeighborhoodEstimated payment $4,436/month
Highlights
- Concierge
- Fitness Center
- Lake View
- Mathews Elementary School Rated A
- Building Security
- 3-minute walk to Republic Square Park
About This Home
Welcome to the skyline. // Sitting high above the heart of downtown Austin, Residence #2610 at 360 Condominiums captures the essence of modern urban living: bold architecture, wide-open space, and skyline views that never stop. Situated on a corner of the building and framed by walls of glass, this one-of-a-kind floor plan seems to float above the city with panoramic vistas, from the glittering towers of downtown to the horizon. // Inside, industrial blends with natural: exposed concrete ceilings/walls, rich Brazilian cherry hardwood, granite counters, honey-toned wood cabinets, stainless steel appliances, and a striking black subway tile backsplash that reflects the caramel sunset glow. // The open-concept living/dining room opens to a private balcony, the perfect perch for morning coffee or evening wine while the city lights begin to sparkle. The spacious bedroom features oversized windows and direct access to the bath, complete with a soaking tub. // 360 Condominiums offers residents an exceptional amenity suite: 24-hour concierge, resort-style pool and sundeck, outdoor grill, theater room, gym, club lounge, and dog-run, all within a controlled-access environment. Located in the vibrant 2nd Street District, the building is steps from Trader Joe’s, Whole Foods, and a curated mix of restaurants, cafes, and cocktail lounges. // With a reserved, gated garage space next to a column and easy access to major connectors, 360 #2610 delivers the perfect combination of convenience, privacy, and breathtaking views, making it one of downtown Austin’s most compelling one-bedroom offerings.
Listing Agent
Amber Galligan
TOWERS.net Brokerage Phone: (512) 236-8898 License #0615190 Listed on: 10/23/2025
Property Details
Home Type
- Condominium
Est. Annual Taxes
- $11,627
Year Built
- Built in 2008
HOA Fees
- $726 Monthly HOA Fees
Parking
- 1 Car Garage
- Designated Car Share Spaces
- Assigned Parking
- Community Parking Structure
Property Views
- Lake
- Creek or Stream
Interior Spaces
- 770 Sq Ft Home
- 1-Story Property
- Open Floorplan
- High Ceiling
- Ceiling Fan
- Blinds
Flooring
- Wood
- Tile
Bedrooms and Bathrooms
- 1 Primary Bedroom on Main
- 1 Full Bathroom
Schools
- Mathews Elementary School
- O Henry Middle School
- Austin High School
Additional Features
- No Interior Steps
- Northwest Facing Home
- Central Heating and Cooling System
Listing and Financial Details
- Assessor Parcel Number 01070027530000
Community Details
Overview
- Association fees include common area maintenance, sewer, trash
- 360 Condominiums Association
- Residential Condo Amd 360 Subdivision
Amenities
- Concierge
- Community Barbecue Grill
- Meeting Room
Recreation
- Dog Park
Security
- Building Security
- Controlled Access
Map
About 360 Condominiums
Home Values in the Area
Average Home Value in this Area
Tax History
| Year | Tax Paid | Tax Assessment Tax Assessment Total Assessment is a certain percentage of the fair market value that is determined by local assessors to be the total taxable value of land and additions on the property. | Land | Improvement |
|---|---|---|---|---|
| 2025 | $8,984 | $554,583 | $58,836 | $495,747 |
| 2023 | $7,465 | $508,200 | $0 | $0 |
| 2022 | $9,124 | $462,000 | $0 | $0 |
| 2021 | $9,536 | $438,115 | $32,360 | $405,755 |
| 2020 | $9,416 | $439,000 | $32,360 | $406,640 |
| 2018 | $9,122 | $412,000 | $27,064 | $384,936 |
| 2017 | $9,322 | $418,000 | $27,064 | $390,936 |
| 2016 | $8,854 | $397,000 | $23,534 | $373,466 |
| 2015 | $8,672 | $381,000 | $22,923 | $358,077 |
| 2014 | $8,672 | $364,400 | $22,923 | $341,477 |
Property History
| Date | Event | Price | List to Sale | Price per Sq Ft | Prior Sale |
|---|---|---|---|---|---|
| 10/31/2025 10/31/25 | Price Changed | $520,000 | -5.3% | $675 / Sq Ft | |
| 10/23/2025 10/23/25 | For Sale | $549,000 | +44.5% | $713 / Sq Ft | |
| 09/03/2013 09/03/13 | Sold | -- | -- | -- | View Prior Sale |
| 06/16/2013 06/16/13 | Pending | -- | -- | -- | |
| 06/14/2013 06/14/13 | For Sale | $380,000 | 0.0% | $494 / Sq Ft | |
| 02/28/2012 02/28/12 | Rented | $2,200 | 0.0% | -- | |
| 02/23/2012 02/23/12 | Under Contract | -- | -- | -- | |
| 02/15/2012 02/15/12 | For Rent | $2,200 | -- | -- |
Purchase History
| Date | Type | Sale Price | Title Company |
|---|---|---|---|
| Vendors Lien | -- | None Available | |
| Condominium Deed | -- | Gracy Title Co |
Mortgage History
| Date | Status | Loan Amount | Loan Type |
|---|---|---|---|
| Open | $350,100 | Commercial | |
| Previous Owner | $229,360 | Commercial |
Source: Unlock MLS (Austin Board of REALTORS®)
MLS Number: 2700334
APN: 771122
- 360 Nueces St Unit 1306
- 360 Nueces St Unit 2105
- 360 Nueces St Unit 2401
- 360 Nueces St Unit 1703
- 360 Nueces St Unit 2802
- 360 Nueces St Unit 3608
- 360 Nueces St Unit 3701
- 360 Nueces St Unit 1411
- 360 Nueces St Unit 4203
- 360 Nueces St Unit 3504
- 360 Nueces St Unit 3904
- 360 Nueces St Unit 3309
- 360 Nueces St Unit 3807
- 360 Nueces St Unit 3207
- 360 Nueces St Unit 4305
- 360 Nueces St Unit 1407
- 360 Nueces St Unit 1417
- 360 Nueces St Unit 1518
- 360 Nueces St Unit 2808
- 360 Nueces St Unit 1007
- 360 Nueces St Unit 2401
- 360 Nueces St Unit 2006
- 360 Nueces St Unit 2607
- 202 Nueces St Unit 1906
- 404 Rio Grande St Unit FL0-ID303
- 404 Rio Grande St Unit FL1-ID287
- 404 Rio Grande St Unit FL1-ID102
- 301 West Ave Unit 2007
- 301 West Ave Unit 5006
- 301 West Ave Unit 4401
- 301 West Ave Unit 1409
- 301 West Ave Unit 1802
- 301 West Ave Unit 5604
- 301 West Ave Unit 3003
- 301 West Ave Unit Suite 4900
- 404 Rio Grande St
- 401 Guadalupe St
- 311 W 5th St Unit 504
- 222 West Ave Unit 1909
- 222 West Ave Unit 1911
