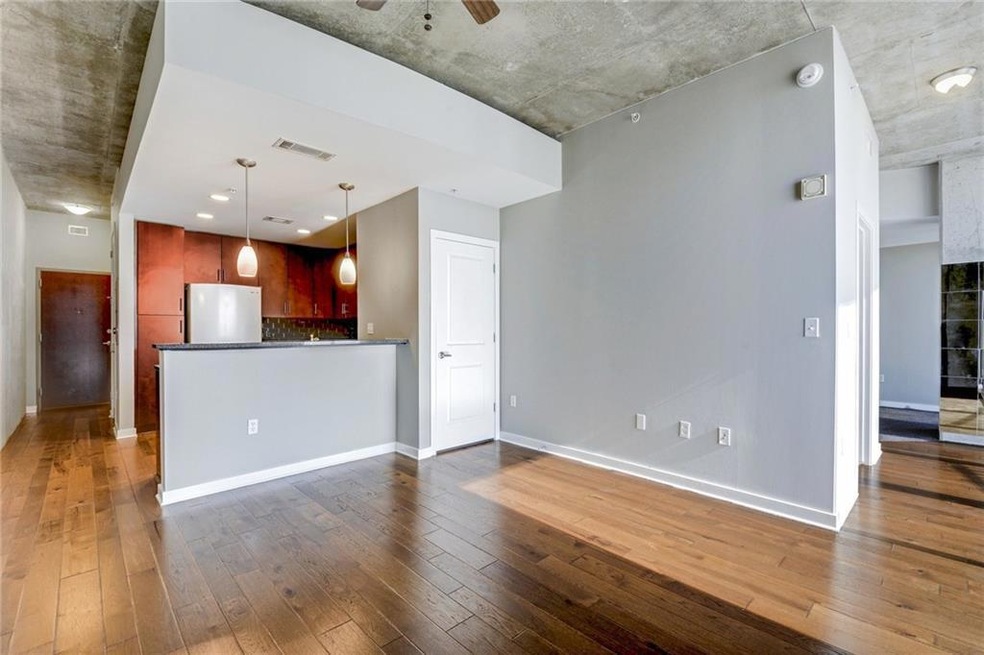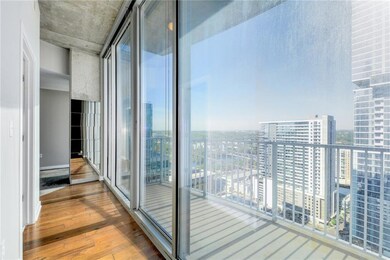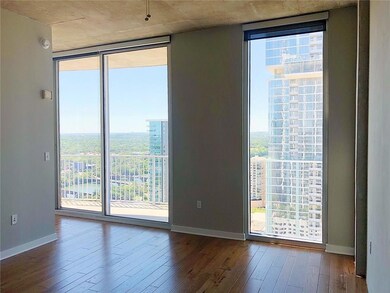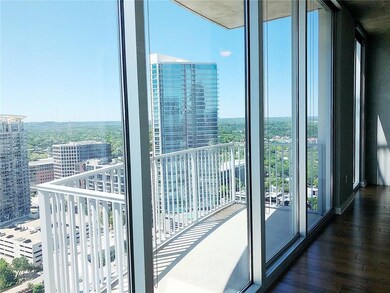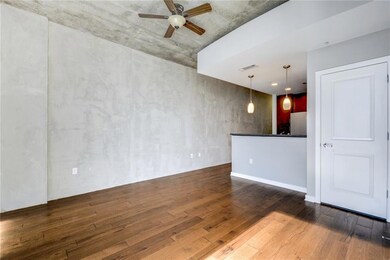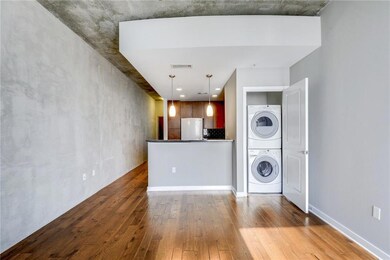360 Condominiums 360 Nueces St Unit 2708 Austin, TX 78701
Market District NeighborhoodHighlights
- Concierge
- Heated Roof Top Pool
- Fitness Center
- Mathews Elementary School Rated A
- Laundry Service
- 3-minute walk to Republic Square Park
About This Home
Located in the desirable 360 on the 27th floor, this updated 1 bedroom 1 bath floor plan with sweeping downtown views and an over-sized reserved parking spot features a spacious open living & kitchen w/ breakfast bar plus impressive floor to ceiling windows w/ city views~Updates include Nest thermostat, updated hardwoods throughout living & kitchen areas~ Bedroom includes updated carpet & Elfa closet system~Enjoy resort style amenities w/ pool, cabana, 24 hour concierge, gym, plus walking distance to Town Lake, trail, restaurants, entertainment & more! Pets negotiable. Furnished Option Available.
Last Listed By
Douglas Elliman Real Estate Brokerage Phone: (206) 883-7997 License #0765420 Listed on: 06/06/2025

Condo Details
Home Type
- Condominium
Est. Annual Taxes
- $7,705
Year Built
- Built in 2008
Parking
- 1 Car Garage
- Gated Parking
- Parking Permit Required
- Reserved Parking
- Assigned Parking
- Community Parking Structure
Property Views
- River
- Lake
- Panoramic
Home Design
- Concrete Siding
- Stucco
Interior Spaces
- 732 Sq Ft Home
- 1-Story Property
- Open Floorplan
- High Ceiling
- Ceiling Fan
- Recessed Lighting
- Double Pane Windows
- Window Treatments
- Home Theater
- Smart Thermostat
- Stacked Washer and Dryer
Kitchen
- Breakfast Bar
- Electric Cooktop
- Microwave
- Dishwasher
- Stainless Steel Appliances
- Granite Countertops
- Disposal
Flooring
- Wood
- Carpet
- Tile
Bedrooms and Bathrooms
- 1 Primary Bedroom on Main
- 1 Full Bathroom
Pool
- Heated Roof Top Pool
- Cabana
- Heated Lap Pool
- Heated In Ground Pool
Schools
- Mathews Elementary School
- O Henry Middle School
- Austin High School
Utilities
- Central Heating and Cooling System
- Underground Utilities
- Electric Water Heater
- High Speed Internet
- Cable TV Available
Additional Features
- Stepless Entry
- West Facing Home
Listing and Financial Details
- Security Deposit $3,150
- Tenant pays for all utilities
- The owner pays for association fees, taxes
- 12 Month Lease Term
- $100 Application Fee
- Assessor Parcel Number 01070027620000
Community Details
Overview
- Property has a Home Owners Association
- 430 Units
- Residential Condo Amd 360 Subdivision
- Lock-and-Leave Community
- Electric Vehicle Charging Station
Amenities
- Concierge
- Laundry Service
- Rooftop Deck
- Community Barbecue Grill
- Courtyard
- Common Area
- Restaurant
- Door to Door Trash Pickup
- Game Room
- Community Kitchen
- Business Center
- Meeting Room
- Lounge
- Package Room
- Community Mailbox
- Bike Room
- Community Storage Space
Recreation
- Dog Park
- Trails
Pet Policy
- Pet Amenities
- Dogs Allowed
Security
- 24-Hour Security
- Resident Manager or Management On Site
- Card or Code Access
- Gated Community
- Fire and Smoke Detector
Map
About 360 Condominiums
Source: Unlock MLS (Austin Board of REALTORS®)
MLS Number: 2612041
APN: 771131
- 360 Nueces St Unit 1811
- 360 Nueces St Unit 3602
- 360 Nueces St Unit 1518
- 360 Nueces St Unit 3309
- 360 Nueces St Unit 1503
- 360 Nueces St Unit 1407
- 360 Nueces St Unit 3804
- 360 Nueces St Unit 3310
- 360 Nueces St Unit 1208
- 360 Nueces St Unit 3504
- 360 Nueces St Unit 3601
- 360 Nueces St Unit 2808
- 360 Nueces St Unit 1108
- 360 Nueces St Unit 1116
- 360 Nueces St Unit 914
- 360 Nueces St Unit 4305
- 360 Nueces St Unit 1318
- 360 Nueces St Unit 2506
- 360 Nueces St Unit 3408
- 301 West Ave Unit 2003
