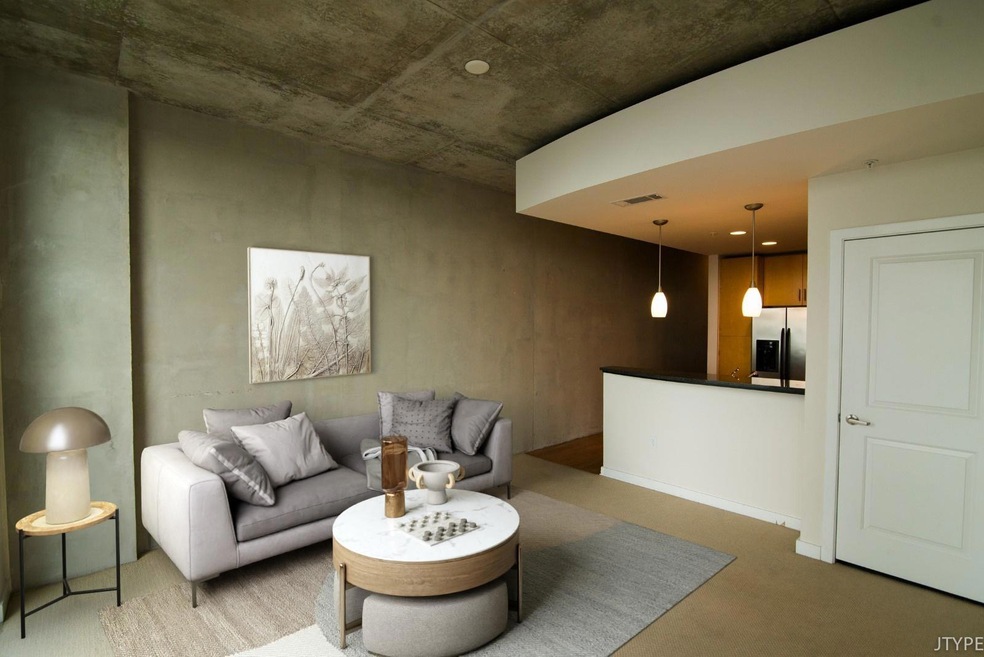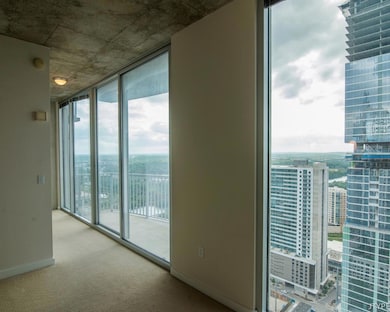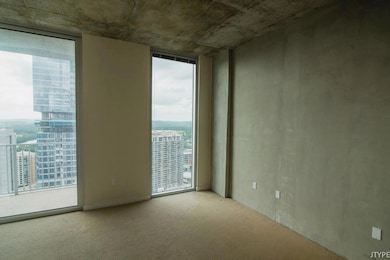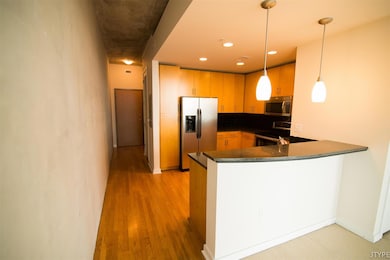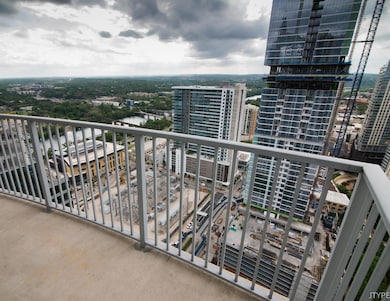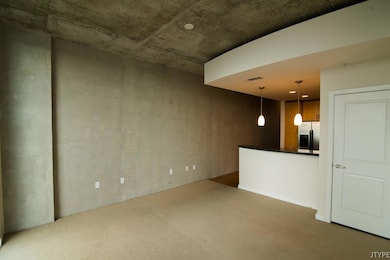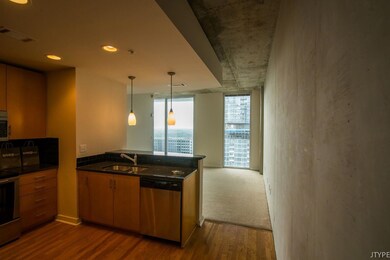
360 Condominiums 360 Nueces St Unit 3408 Austin, TX 78701
Market District NeighborhoodEstimated payment $4,233/month
Highlights
- Concierge
- Fitness Center
- Estate
- Mathews Elementary School Rated A
- 24-Hour Security
- 3-minute walk to Republic Square Park
About This Home
Experience this stunning 34th-floor residence at the 360 Condos in the heart of Downtown Austin. Offering incredible views of the lake, West Austin, and Downtown. This elegant home features a private terrace, in unit laundry, floor-to-ceiling windows, and includes one reserved parking spot. Facing west, enjoy beautiful sunset vistas and the convenience of walking to all that downtown has to offer. 360 Condos offer many amenities including swimming pool, fitness center, 24 Hour concierge, club room, and much more! Easy access to Lady Bird Lake and Hike & Bike Trail. Call or Text today for a private showing!
Last Listed By
Carlos Arana
Carlos Arana, Broker Brokerage Phone: (512) 777-1381 License #0619321 Listed on: 06/20/2024
Home Details
Home Type
- Single Family
Est. Annual Taxes
- $10,000
Year Built
- Built in 2008
Lot Details
- 100 Sq Ft Lot
- West Facing Home
HOA Fees
- $747 Monthly HOA Fees
Parking
- 1 Car Garage
- Secured Garage or Parking
- Off-Street Parking
- Community Parking Structure
Property Views
- Lake
Home Design
- Estate
- Concrete Siding
Interior Spaces
- 732 Sq Ft Home
- 1-Story Property
- Open Floorplan
- Bar
- High Ceiling
- Ceiling Fan
- Recessed Lighting
- Double Pane Windows
- Storage
- Stacked Washer and Dryer
Kitchen
- Breakfast Bar
- Built-In Electric Range
- Microwave
- Dishwasher
- Disposal
Flooring
- Wood
- Carpet
- Tile
Bedrooms and Bathrooms
- 1 Main Level Bedroom
- 1 Full Bathroom
Home Security
- Closed Circuit Camera
- Fire and Smoke Detector
- Fire Sprinkler System
Outdoor Features
- Patio
Schools
- Mathews Elementary School
- O Henry Middle School
- Austin High School
Utilities
- Central Heating and Cooling System
- Municipal Utilities District for Water and Sewer
- High Speed Internet
Listing and Financial Details
- Assessor Parcel Number 01070028390000
Community Details
Overview
- 360 Condominiums Association
- Residential Condo Amd 360 Subdivision
Amenities
- Concierge
- Community Barbecue Grill
- Courtyard
- Community Kitchen
- Lounge
Recreation
- Trails
Security
- 24-Hour Security
- Card or Code Access
Map
About 360 Condominiums
Home Values in the Area
Average Home Value in this Area
Tax History
| Year | Tax Paid | Tax Assessment Tax Assessment Total Assessment is a certain percentage of the fair market value that is determined by local assessors to be the total taxable value of land and additions on the property. | Land | Improvement |
|---|---|---|---|---|
| 2023 | $7,635 | $518,606 | $0 | $0 |
| 2022 | $9,311 | $471,460 | $0 | $0 |
| 2021 | $9,329 | $428,600 | $31,575 | $397,025 |
| 2020 | $8,483 | $395,500 | $31,575 | $363,925 |
| 2018 | $8,943 | $403,936 | $26,408 | $377,528 |
| 2017 | $9,371 | $420,218 | $26,408 | $393,810 |
| 2016 | $8,737 | $391,774 | $22,964 | $374,836 |
| 2015 | $7,140 | $356,158 | $22,367 | $350,194 |
| 2014 | $7,140 | $323,780 | $0 | $0 |
Property History
| Date | Event | Price | Change | Sq Ft Price |
|---|---|---|---|---|
| 08/28/2024 08/28/24 | Pending | -- | -- | -- |
| 06/20/2024 06/20/24 | For Sale | $499,999 | 0.0% | $683 / Sq Ft |
| 02/19/2021 02/19/21 | Rented | $2,300 | 0.0% | -- |
| 02/11/2021 02/11/21 | Under Contract | -- | -- | -- |
| 02/02/2021 02/02/21 | For Rent | $2,300 | +1.1% | -- |
| 08/01/2020 08/01/20 | Rented | $2,275 | 0.0% | -- |
| 05/19/2020 05/19/20 | Price Changed | $2,275 | -7.1% | $3 / Sq Ft |
| 03/18/2020 03/18/20 | Price Changed | $2,450 | -2.0% | $3 / Sq Ft |
| 03/05/2020 03/05/20 | For Rent | $2,500 | +4.2% | -- |
| 07/07/2019 07/07/19 | Rented | $2,400 | 0.0% | -- |
| 06/03/2019 06/03/19 | Under Contract | -- | -- | -- |
| 05/31/2019 05/31/19 | For Rent | $2,400 | -- | -- |
Purchase History
| Date | Type | Sale Price | Title Company |
|---|---|---|---|
| Deed | -- | Texas National Title | |
| Condominium Deed | -- | Gracy Title Co |
Mortgage History
| Date | Status | Loan Amount | Loan Type |
|---|---|---|---|
| Open | $370,400 | New Conventional | |
| Previous Owner | $226,960 | Commercial |
Similar Homes in Austin, TX
Source: Unlock MLS (Austin Board of REALTORS®)
MLS Number: 9046266
APN: 771208
- 360 Nueces St Unit 3807
- 360 Nueces St Unit 1903
- 360 Nueces St Unit 1811
- 360 Nueces St Unit 3602
- 360 Nueces St Unit 1518
- 360 Nueces St Unit 3309
- 360 Nueces St Unit 1503
- 360 Nueces St Unit 3506
- 360 Nueces St Unit 1407
- 360 Nueces St Unit 1208
- 360 Nueces St Unit 3504
- 360 Nueces St Unit 3601
- 360 Nueces St Unit 2808
- 360 Nueces St Unit 1108
- 360 Nueces St Unit 1116
- 360 Nueces St Unit 914
- 360 Nueces St Unit 4305
- 360 Nueces St Unit 1318
- 360 Nueces St Unit 2506
- 360 Nueces St Unit 3408
