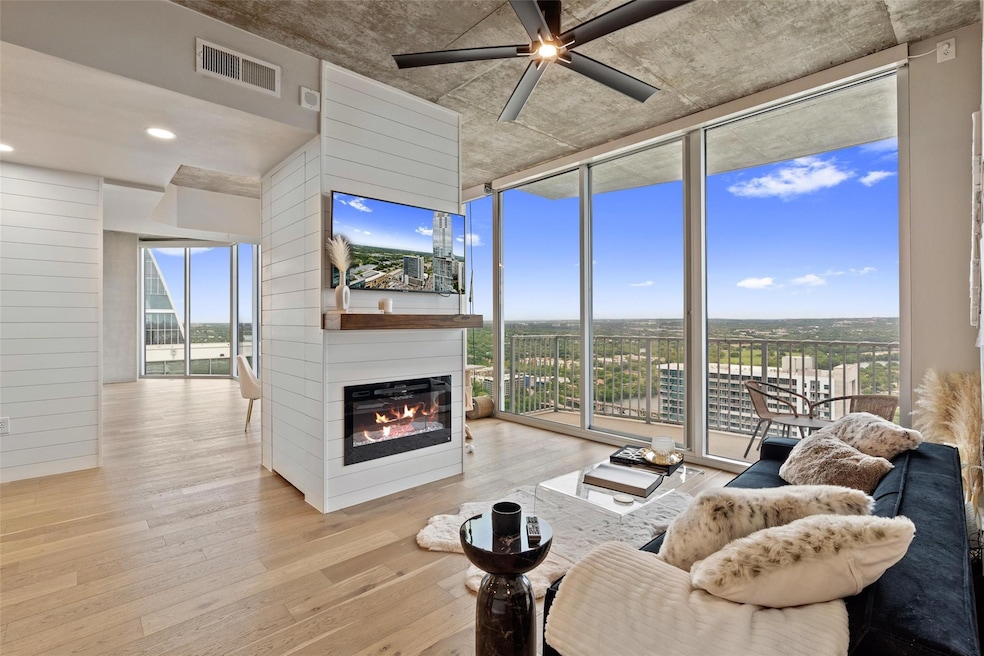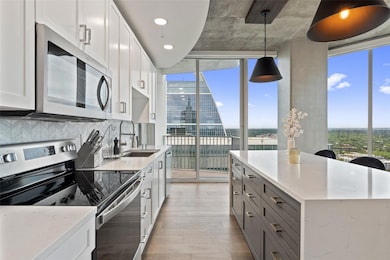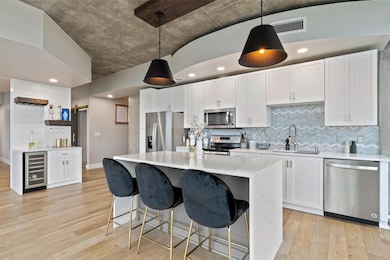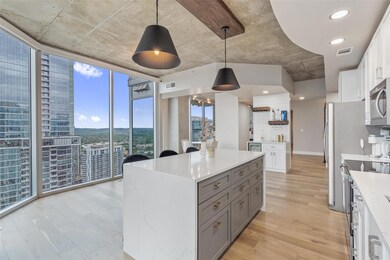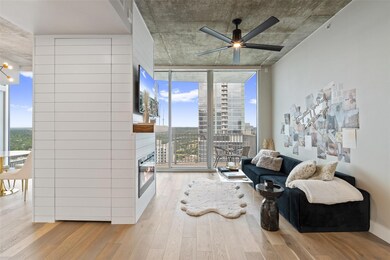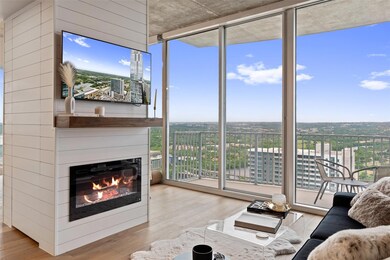360 Condominiums 360 Nueces St Unit 3702 Austin, TX 78701
Market District NeighborhoodHighlights
- Concierge
- Fitness Center
- Home Theater
- Mathews Elementary School Rated A
- Building Security
- 3-minute walk to Republic Square Park
About This Home
Stunning 3 Bedroom, 3 Bath Condo with Flex-Space in Downtown Austin Welcome to this one-of-a-kind 3 bedroom, 3 bath plus flex-space condo, offering breathtaking views of the river and downtown skyline. With a generous 2,057 sq.ft., this is one of the largest units in the building. There are currently two parking spots, and negotiable up to four available. With floor-to-ceiling windows throughout provide an abundance of natural light and showcase the stunning views, the spacious open floor plan includes an oversized walk-in master shower, an electric fireplace, extra cabinet storage, and a beautiful waterfall kitchen island. Built-in appliances, including a wine fridge, add to the kitchen's appeal, making it perfect for entertaining. Residents of the 360 Condominiums enjoy full-service amenities, including a 24-hour concierge, owner's lounge, resort-style pool deck with grilling stations, fitness center, media room, and a dog park. The location in the heart of downtown Austin puts you steps away from coffee shops, restaurants, fitness and yoga studios, Lady Bird Lake, grocery stores, a movie theater, and much more. Don't miss the opportunity to lease this extraordinary condo in one of Austin's premier buildings!
Listing Agent
Twelve Rivers Realty Brokerage Phone: (512) 966-5082 License #0758142 Listed on: 01/27/2025

Condo Details
Home Type
- Condominium
Est. Annual Taxes
- $16,499
Year Built
- Built in 2008
Lot Details
- Southwest Facing Home
Parking
- 4 Car Garage
- Additional Parking
- Parking Permit Required
- Assigned Parking
- Community Parking Structure
Property Views
- River
Interior Spaces
- 2,057 Sq Ft Home
- 1-Story Property
- Open Floorplan
- Built-In Features
- Ceiling Fan
- Recessed Lighting
- Electric Fireplace
- Drapes & Rods
- Home Theater
- Wood Flooring
- Washer and Dryer
Kitchen
- Electric Cooktop
- Microwave
- Dishwasher
- Wine Refrigerator
- Disposal
Bedrooms and Bathrooms
- 3 Main Level Bedrooms
- Walk-In Closet
- 3 Full Bathrooms
- Double Vanity
Home Security
Eco-Friendly Details
- Energy-Efficient Appliances
- Energy-Efficient Lighting
Outdoor Features
- Terrace
Schools
- Mathews Elementary School
- O Henry Middle School
- Austin High School
Utilities
- Central Heating and Cooling System
- High Speed Internet
- Cable TV Available
Listing and Financial Details
- Security Deposit $6,900
- Tenant pays for all utilities
- The owner pays for association fees, trash collection
- 12 Month Lease Term
- $50 Application Fee
- Assessor Parcel Number 01070028660000
Community Details
Overview
- Property has a Home Owners Association
- 430 Units
- Residential Condo Amd 360 Subdivision
Amenities
- Concierge
- Community Barbecue Grill
- Courtyard
- Common Area
- Business Center
- Meeting Room
- Package Room
- Community Mailbox
Recreation
- Dog Park
- Trails
Pet Policy
- Pet Deposit $500
- Dogs and Cats Allowed
Security
- Building Security
- Controlled Access
- Fire Sprinkler System
- Fire Escape
Map
About 360 Condominiums
Source: Unlock MLS (Austin Board of REALTORS®)
MLS Number: 2459484
APN: 771235
- 360 Nueces St Unit 3807
- 360 Nueces St Unit 1903
- 360 Nueces St Unit 1811
- 360 Nueces St Unit 3602
- 360 Nueces St Unit 1518
- 360 Nueces St Unit 3309
- 360 Nueces St Unit 1503
- 360 Nueces St Unit 3506
- 360 Nueces St Unit 1407
- 360 Nueces St Unit 1208
- 360 Nueces St Unit 3504
- 360 Nueces St Unit 3601
- 360 Nueces St Unit 2808
- 360 Nueces St Unit 1108
- 360 Nueces St Unit 1116
- 360 Nueces St Unit 4305
- 360 Nueces St Unit 1318
- 360 Nueces St Unit 2506
- 360 Nueces St Unit 3408
- 301 West Ave Unit 2306
