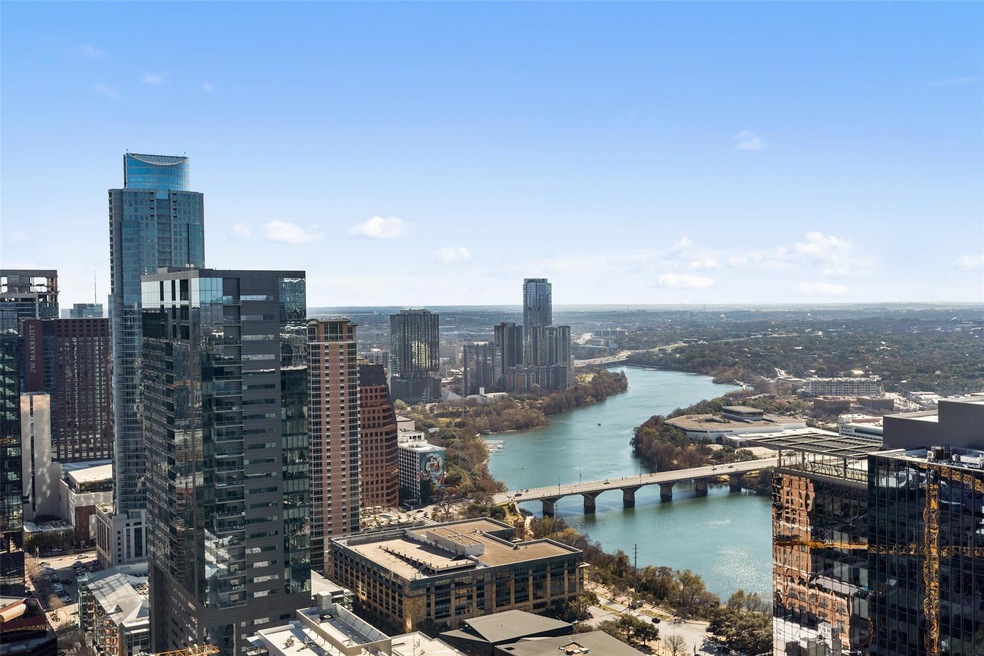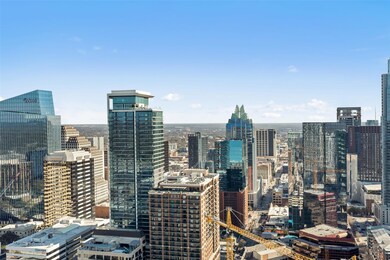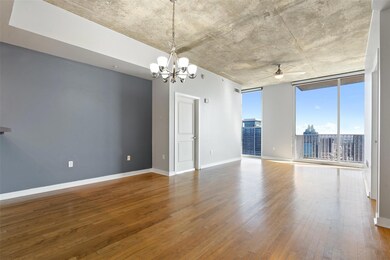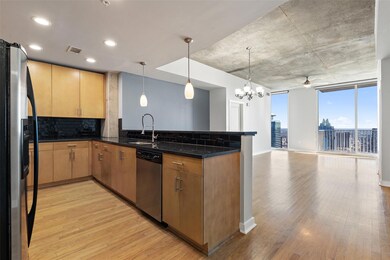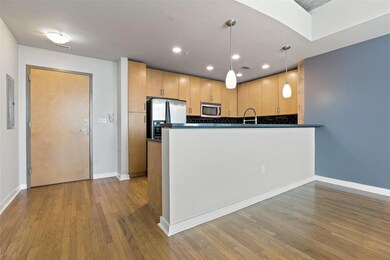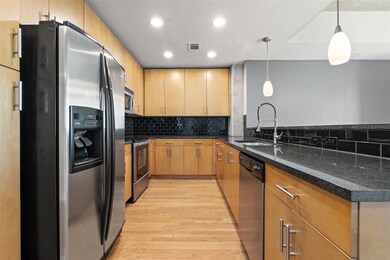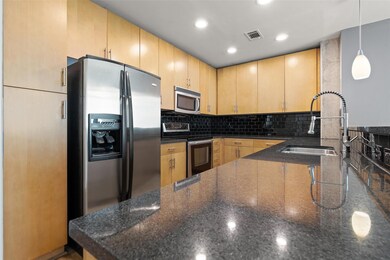360 Condominiums 360 Nueces St Unit 4209 Austin, TX 78701
Market District NeighborhoodHighlights
- Lap Pool
- City View
- 1-Story Property
- Mathews Elementary School Rated A
- Wood Flooring
- 3-minute walk to Republic Square Park
About This Home
Located on the 42nd floor just below the penthouse, this 2 bedroom/2 bathroom condo has must see panoramic views of Downtown Austin & Lady Bird Lake. Interior features include hardwood flooring throughout, open floor plan, floor to ceiling windows with electronic blackout shades, dual vanity in primary bedroom, room for formal dining & more! 2 parking spots included. Enjoy all the buildings amenities including 24 hour concierge, owner's lounge, resort style pool deck & grilling stations, fitness center, media room & dog park. Amazing location in the heart of downtown Austin, a must see!
Listing Agent
Compass RE Texas, LLC Brokerage Phone: (512) 289-5785 License #0583262 Listed on: 07/02/2025

Co-Listing Agent
Compass RE Texas, LLC Brokerage Phone: (512) 289-5785 License #0705482
Open House Schedule
-
Sunday, July 06, 20251:00 to 3:00 pm7/6/2025 1:00:00 PM +00:007/6/2025 3:00:00 PM +00:00Add to Calendar
Condo Details
Home Type
- Condominium
Est. Annual Taxes
- $18,816
Year Built
- Built in 2008
Parking
- 2 Car Garage
Home Design
- Slab Foundation
- Concrete Roof
- Masonry Siding
Interior Spaces
- 1,244 Sq Ft Home
- 1-Story Property
- Blinds
- Wood Flooring
Kitchen
- Electric Cooktop
- Microwave
- Dishwasher
- Disposal
Bedrooms and Bathrooms
- 2 Main Level Bedrooms
- 2 Full Bathrooms
Laundry
- Dryer
- Washer
Home Security
Pool
- Lap Pool
- In Ground Pool
Schools
- Mathews Elementary School
- O Henry Middle School
- Austin High School
Additional Features
- East Facing Home
- Central Heating and Cooling System
Listing and Financial Details
- Security Deposit $4,250
- Tenant pays for all utilities
- The owner pays for association fees
- 12 Month Lease Term
- $35 Application Fee
- Assessor Parcel Number 01070029280000
Community Details
Overview
- Property has a Home Owners Association
- 430 Units
- 360 Residential Condos Subdivision
Pet Policy
- Pet Deposit $500
- Dogs and Cats Allowed
Security
- Fire and Smoke Detector
Map
About 360 Condominiums
Source: Unlock MLS (Austin Board of REALTORS®)
MLS Number: 6912967
APN: 771297
- 360 Nueces St Unit 3406
- 360 Nueces St Unit 3903
- 360 Nueces St Unit 1805
- 360 Nueces St Unit 3807
- 360 Nueces St Unit 1903
- 360 Nueces St Unit 3602
- 360 Nueces St Unit 3309
- 360 Nueces St Unit 1503
- 360 Nueces St Unit 3506
- 360 Nueces St Unit 1407
- 360 Nueces St Unit 1208
- 360 Nueces St Unit 3504
- 360 Nueces St Unit 3601
- 360 Nueces St Unit 2808
- 360 Nueces St Unit 1108
- 360 Nueces St Unit 1116
- 360 Nueces St Unit 1318
- 360 Nueces St Unit 2506
- 360 Nueces St Unit 3408
- 301 West Ave Unit 1705
