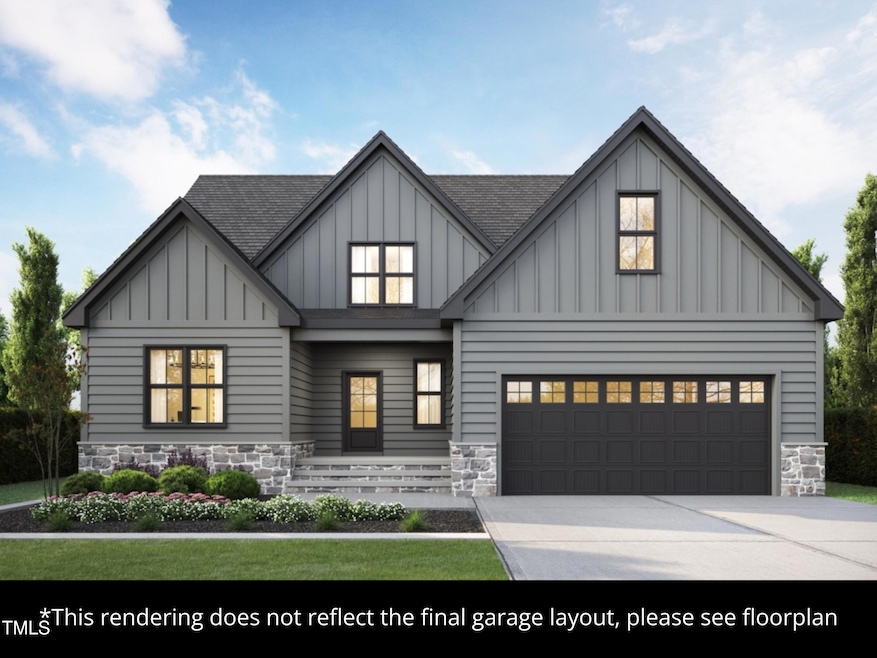
360 Pilot Ridge Rd Zebulon, NC 27597
Estimated payment $3,838/month
Highlights
- Under Construction
- Recreation Room
- Vaulted Ceiling
- Open Floorplan
- Wooded Lot
- Traditional Architecture
About This Home
This beautiful traditional-style home by Brandywine Homes offers flexible living spaces and thoughtful design throughout. A generous first-floor owner's suite features an ensuite bath with walk-in shower, dual sinks, and a large walk-in closet. The open-concept layout seamlessly connects the family room, kitchen, and dining area—all perfect for entertaining—plus easy access to a spacious screened porch for indoor-outdoor flow. The kitchen impresses with vaulted ceilings, a center island with extra seating, ample counter space, and a walk-in pantry. A private study and an additional full bath complete the main level. Upstairs, you'll find two additional bedrooms, an open loft, and a versatile rec room. Relax on the covered front porch or the screened rear porch with your morning coffee. With a 3-car garage and abundant storage, this home combines comfort, style, and space in a serene setting.
Home Details
Home Type
- Single Family
Year Built
- Built in 2025 | Under Construction
Lot Details
- 0.76 Acre Lot
- Cleared Lot
- Wooded Lot
Parking
- 3 Car Attached Garage
- Front Facing Garage
- Side Facing Garage
- Private Driveway
Home Design
- Home is estimated to be completed on 9/30/25
- Traditional Architecture
- Brick or Stone Mason
- Block Foundation
- Frame Construction
- Shingle Roof
- Board and Batten Siding
- Lap Siding
- Vinyl Siding
- Stone
Interior Spaces
- 2,754 Sq Ft Home
- 2-Story Property
- Open Floorplan
- Smooth Ceilings
- Vaulted Ceiling
- Ceiling Fan
- Gas Fireplace
- Entrance Foyer
- Family Room with Fireplace
- Dining Room
- Home Office
- Recreation Room
- Screened Porch
- Storage
- Basement
- Crawl Space
Kitchen
- Eat-In Kitchen
- Electric Oven
- Microwave
- Plumbed For Ice Maker
- Dishwasher
- Stainless Steel Appliances
- Kitchen Island
- Quartz Countertops
Flooring
- Carpet
- Tile
- Luxury Vinyl Tile
Bedrooms and Bathrooms
- 3 Bedrooms
- Primary Bedroom on Main
- Walk-In Closet
- 3 Full Bathrooms
- Double Vanity
- Bathtub with Shower
- Shower Only
- Walk-in Shower
Laundry
- Laundry Room
- Laundry on main level
- Sink Near Laundry
- Electric Dryer Hookup
Outdoor Features
- Rain Gutters
Schools
- Bunn Elementary And Middle School
- Bunn High School
Utilities
- Forced Air Heating and Cooling System
- Well
- Septic Tank
Community Details
- No Home Owners Association
- Built by Brandywine Homes
- Pilot Ridge Subdivision
Listing and Financial Details
- Assessor Parcel Number 2718-24-8467
Map
Home Values in the Area
Average Home Value in this Area
Property History
| Date | Event | Price | Change | Sq Ft Price |
|---|---|---|---|---|
| 07/24/2025 07/24/25 | Pending | -- | -- | -- |
| 07/17/2025 07/17/25 | For Sale | $599,000 | -- | $218 / Sq Ft |
Similar Homes in Zebulon, NC
Source: Doorify MLS
MLS Number: 10109820
- 95 Beauview Way
- 85 Beauview Way
- 130 Beauview Way
- 260 Pilot Ridge Rd
- 15 Elijah Way
- 1027 Johnson Town Rd
- 0 Johnson Town Rd Unit 413 10109771
- 000 Johnson Town Rd
- 0 Johnson Town Rd Unit 10109757
- 00 Johnson Town Rd
- 413 Johnson Town Rd
- 170 Fairway Ln
- 80 Water Willow Ln
- 90 Water Willow Ln
- 70 Water Willow Ln
- 20 Water Willow Ln N
- 25 Cackling Way
- 50 Heritage Trail
- 1 P G Pearce Rd
- 2 P G Pearce Rd
