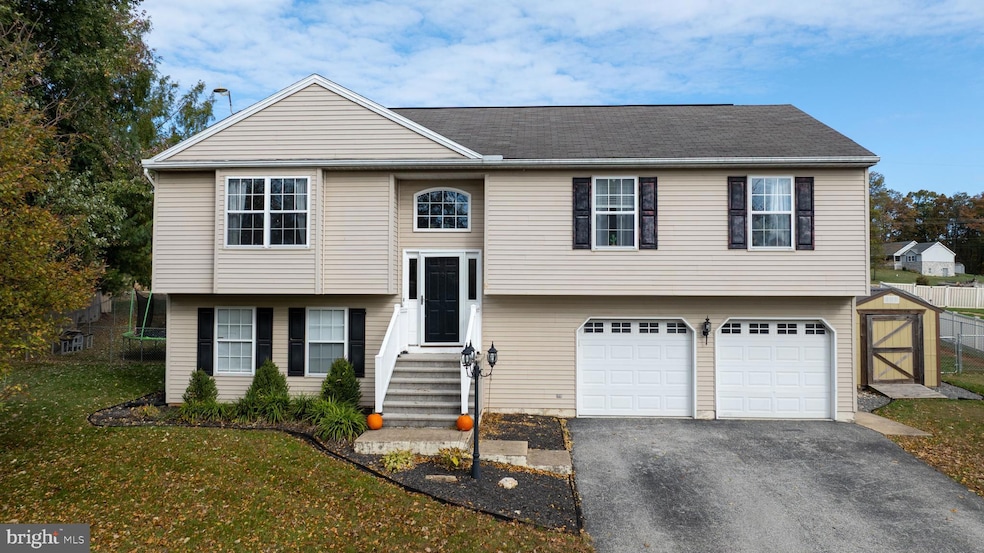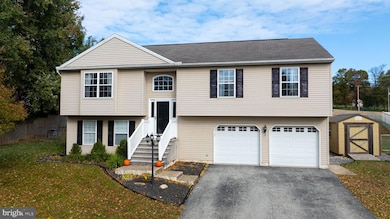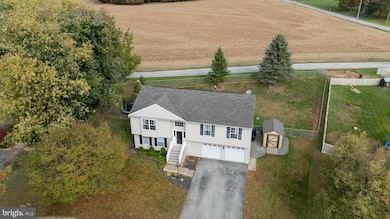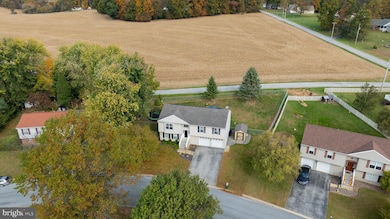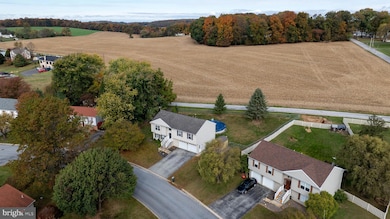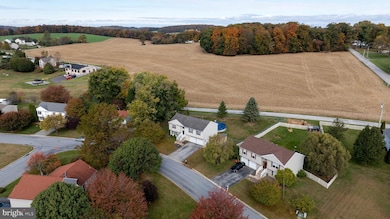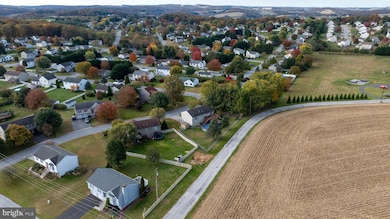360 Pine Valley Dr Felton, PA 17322
Estimated payment $2,167/month
Highlights
- Hot Property
- View of Trees or Woods
- Deck
- Private Pool
- Open Floorplan
- No HOA
About This Home
Welcome to this charming home surrounded by farmland with sweeping views and a fenced-in backyard! Natural light fills the open foyer and continues into the spacious living and dining areas, which flow seamlessly into the remodeled kitchen featuring stainless steel appliances. This home offers 3 large bedrooms, 3 full bathrooms, and plenty of storage throughout. The walk-out lower level provides a bright second living area complete with a full bathroom, laundry room, and kitchenette—perfect for guests or extra living space. Step outside to enjoy the two-tier deck and above-ground pool, ideal for relaxing or entertaining. The fenced-in backyard provides privacy and a safe space for kids or pets. Additional features include an oversized 2-car garage and a storage shed. Country views, modern updates, and outdoor living—this property has it all!
Listing Agent
(717) 572-7236 lisa@kingswayrealty.com Iron Valley Real Estate of Lancaster License #RS337963 Listed on: 10/25/2025

Home Details
Home Type
- Single Family
Est. Annual Taxes
- $4,604
Year Built
- Built in 1997
Lot Details
- 0.28 Acre Lot
- Rural Setting
- Property is in very good condition
Parking
- 2 Car Direct Access Garage
- Oversized Parking
- Parking Storage or Cabinetry
- Front Facing Garage
- Side Facing Garage
- Garage Door Opener
- Driveway
- Off-Street Parking
Home Design
- Split Foyer
- Block Foundation
- Shingle Roof
- Vinyl Siding
Interior Spaces
- Property has 2 Levels
- Open Floorplan
- Crown Molding
- Ceiling Fan
- Recessed Lighting
- Window Treatments
- Combination Dining and Living Room
- Views of Woods
Kitchen
- Kitchenette
- Built-In Range
- Built-In Microwave
- Extra Refrigerator or Freezer
- Dishwasher
- Stainless Steel Appliances
Flooring
- Carpet
- Laminate
Bedrooms and Bathrooms
- 3 Main Level Bedrooms
- En-Suite Bathroom
- Walk-in Shower
Laundry
- Laundry Room
- Laundry on lower level
- Front Loading Dryer
- Front Loading Washer
Accessible Home Design
- More Than Two Accessible Exits
Outdoor Features
- Private Pool
- Deck
- Storage Shed
- Outbuilding
Utilities
- Forced Air Heating and Cooling System
- 200+ Amp Service
- Propane Water Heater
- Phone Available
- Cable TV Available
Community Details
- No Home Owners Association
- Felton Subdivision
Listing and Financial Details
- Tax Lot 0116
- Assessor Parcel Number 21-000-01-0116-00-00000
Map
Home Values in the Area
Average Home Value in this Area
Tax History
| Year | Tax Paid | Tax Assessment Tax Assessment Total Assessment is a certain percentage of the fair market value that is determined by local assessors to be the total taxable value of land and additions on the property. | Land | Improvement |
|---|---|---|---|---|
| 2025 | $4,470 | $145,310 | $28,220 | $117,090 |
| 2024 | $4,327 | $145,310 | $28,220 | $117,090 |
| 2023 | $4,327 | $145,310 | $28,220 | $117,090 |
| 2022 | $4,327 | $145,310 | $28,220 | $117,090 |
| 2021 | $4,182 | $145,310 | $28,220 | $117,090 |
| 2020 | $4,182 | $145,310 | $28,220 | $117,090 |
| 2019 | $4,167 | $145,310 | $28,220 | $117,090 |
| 2018 | $4,124 | $145,310 | $28,220 | $117,090 |
| 2017 | $4,124 | $145,310 | $28,220 | $117,090 |
| 2016 | $0 | $145,310 | $28,220 | $117,090 |
| 2015 | -- | $145,310 | $28,220 | $117,090 |
| 2014 | -- | $145,310 | $28,220 | $117,090 |
Property History
| Date | Event | Price | List to Sale | Price per Sq Ft | Prior Sale |
|---|---|---|---|---|---|
| 10/25/2025 10/25/25 | For Sale | $339,900 | +23.2% | $180 / Sq Ft | |
| 08/21/2023 08/21/23 | Sold | $276,000 | +0.4% | $161 / Sq Ft | View Prior Sale |
| 07/21/2023 07/21/23 | Pending | -- | -- | -- | |
| 07/17/2023 07/17/23 | For Sale | $275,000 | -- | $160 / Sq Ft |
Purchase History
| Date | Type | Sale Price | Title Company |
|---|---|---|---|
| Deed | $276,000 | None Listed On Document | |
| Deed | $190,000 | None Available | |
| Deed | $115,000 | -- |
Mortgage History
| Date | Status | Loan Amount | Loan Type |
|---|---|---|---|
| Open | $271,000 | FHA | |
| Previous Owner | $187,064 | FHA |
Source: Bright MLS
MLS Number: PAYK2090434
APN: 21-000-01-0116.00-00000
- 151 Cold Stream Trail
- 42 Brook Hollow Ave
- 397 Sechrist Flat Rd
- 18 Oriole Cir
- 1059 Main Street Extension
- 60 Hemlock Dr
- 3005 Acorn Ln
- 1151 Delta Rd
- 110 High St
- 127 Halls Rd
- 109 Morningside Dr
- 935 Pleasant Grove Rd
- 0 Seitz Rd
- 50 Bahns Mill Rd
- 1864 Main Street Extension
- 874 Delta Rd
- 1931 Main Street Extension
- 15 Burkholder Rd
- 0 Blacksmith Ave
- 1540 Bahns Mill Rd
- 58 High St
- 66 Cadbury Dr
- 70 Cadbury Dr
- 10 Cadbury Dr
- 185 Burkholder Rd
- 943 Felton Rd
- 736 Wise Ave
- 424 S Pine St Unit B
- 13380 Cross Roads Ave
- 155 W Main St Unit 17
- 8 Henrietta St Unit 1ST FLOOR
- 3530 Oscars Rd Unit ID1313858P
- 1961 Craley Rd
- 115 S Franklin St
- 85 1st Ave Unit 3
- 85 1st Ave Unit 1
- 85 1st Ave Unit B STORAGE UNIT
- 31 E High St Unit 1/2
- 120 N Charles St
- 328 Cherry St
