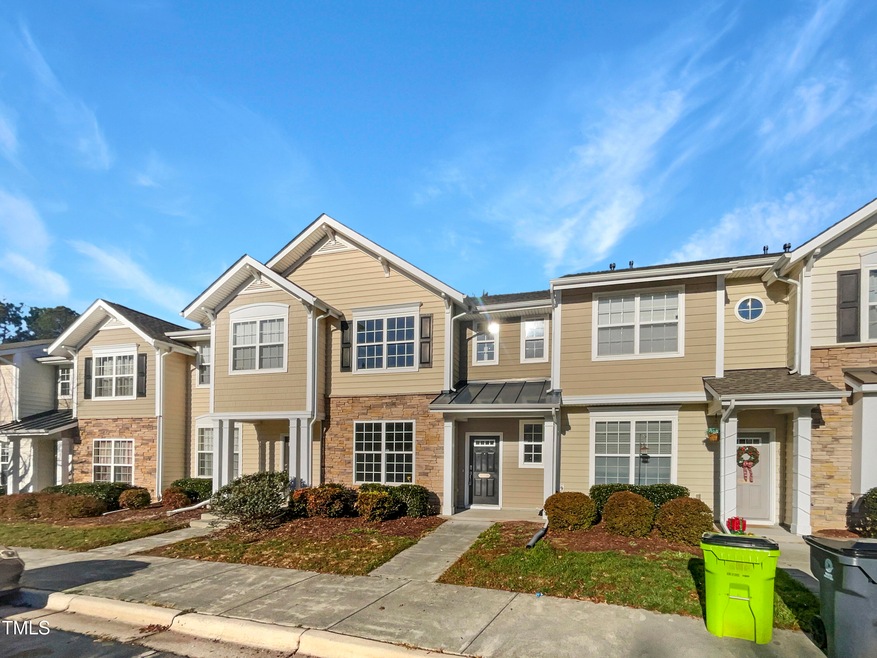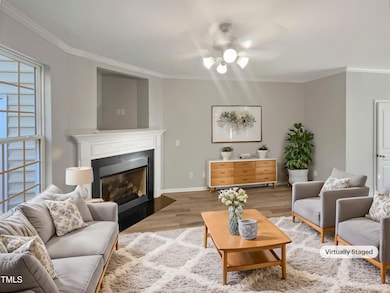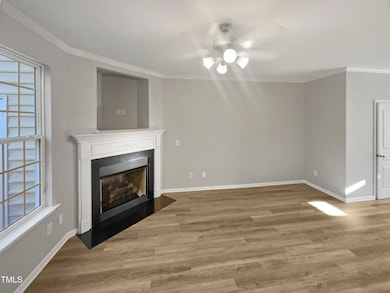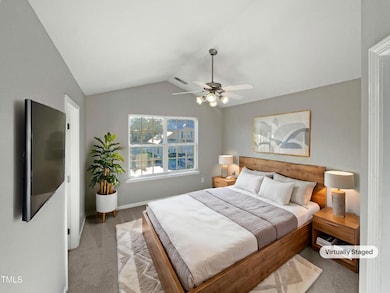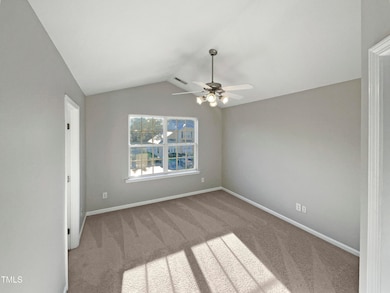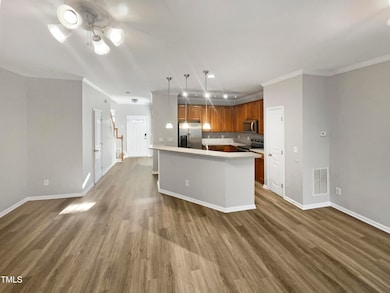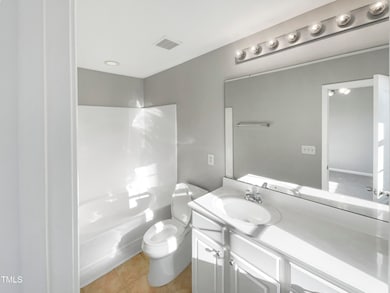
360 Red Elm Dr Durham, NC 27713
Hope Valley NeighborhoodHighlights
- Traditional Architecture
- Central Heating and Cooling System
- Gas Fireplace
- Brick Veneer
- Carpet
About This Home
As of May 2025Welcome to a home where elegance meets comfort. The interior boasts a neutral color paint scheme that creates a warm and inviting ambiance. On chilly nights, cozy up next to the charming fireplace in the living room. The kitchen is a chef's dream with a stylish accent backsplash. This property is more than just a house, it's a place where memories are made. Don't miss the opportunity to make this beautiful home yours! This home has been virtually staged to illustrate its potential.
Last Agent to Sell the Property
Opendoor Brokerage LLC License #239817 Listed on: 02/26/2025
Townhouse Details
Home Type
- Townhome
Est. Annual Taxes
- $2,537
Year Built
- Built in 2006
HOA Fees
- $158 Monthly HOA Fees
Home Design
- Traditional Architecture
- Brick Veneer
- Slab Foundation
- Shingle Roof
- Composition Roof
- Vinyl Siding
Interior Spaces
- 1,406 Sq Ft Home
- 2-Story Property
- Gas Fireplace
- Carpet
Bedrooms and Bathrooms
- 3 Bedrooms
Parking
- 1 Parking Space
- 1 Open Parking Space
Schools
- Murray Massenburg Elementary School
- Githens Middle School
- Jordan High School
Additional Features
- 1,307 Sq Ft Lot
- Central Heating and Cooling System
Community Details
- Association fees include unknown
- Elm Grove Townhome Association Inc Association, Phone Number (877) 672-2267
- Hope Valley Farms Subdivision
Listing and Financial Details
- Assessor Parcel Number 205390
Ownership History
Purchase Details
Home Financials for this Owner
Home Financials are based on the most recent Mortgage that was taken out on this home.Purchase Details
Purchase Details
Home Financials for this Owner
Home Financials are based on the most recent Mortgage that was taken out on this home.Purchase Details
Home Financials for this Owner
Home Financials are based on the most recent Mortgage that was taken out on this home.Purchase Details
Home Financials for this Owner
Home Financials are based on the most recent Mortgage that was taken out on this home.Purchase Details
Purchase Details
Home Financials for this Owner
Home Financials are based on the most recent Mortgage that was taken out on this home.Purchase Details
Home Financials for this Owner
Home Financials are based on the most recent Mortgage that was taken out on this home.Similar Homes in the area
Home Values in the Area
Average Home Value in this Area
Purchase History
| Date | Type | Sale Price | Title Company |
|---|---|---|---|
| Warranty Deed | $330,000 | None Listed On Document | |
| Warranty Deed | $314,000 | None Listed On Document | |
| Warranty Deed | $314,000 | None Listed On Document | |
| Warranty Deed | $214,500 | None Available | |
| Warranty Deed | $186,500 | None Available | |
| Interfamily Deed Transfer | -- | None Available | |
| Deed | -- | None Available | |
| Warranty Deed | $164,000 | Sterling Title Company | |
| Warranty Deed | $171,000 | Sterling Title Company |
Mortgage History
| Date | Status | Loan Amount | Loan Type |
|---|---|---|---|
| Open | $264,000 | New Conventional | |
| Previous Owner | $59,447 | VA | |
| Previous Owner | $219,433 | VA | |
| Previous Owner | $135,000 | New Conventional | |
| Previous Owner | $144,000 | New Conventional | |
| Previous Owner | $153,369 | Purchase Money Mortgage |
Property History
| Date | Event | Price | Change | Sq Ft Price |
|---|---|---|---|---|
| 05/05/2025 05/05/25 | Sold | $330,000 | -0.6% | $235 / Sq Ft |
| 04/04/2025 04/04/25 | Pending | -- | -- | -- |
| 04/03/2025 04/03/25 | Price Changed | $332,000 | -1.5% | $236 / Sq Ft |
| 03/06/2025 03/06/25 | Price Changed | $337,000 | -3.7% | $240 / Sq Ft |
| 02/26/2025 02/26/25 | For Sale | $350,000 | -- | $249 / Sq Ft |
Tax History Compared to Growth
Tax History
| Year | Tax Paid | Tax Assessment Tax Assessment Total Assessment is a certain percentage of the fair market value that is determined by local assessors to be the total taxable value of land and additions on the property. | Land | Improvement |
|---|---|---|---|---|
| 2024 | $2,537 | $181,860 | $40,000 | $141,860 |
| 2023 | $2,382 | $181,860 | $40,000 | $141,860 |
| 2022 | $2,328 | $181,860 | $40,000 | $141,860 |
| 2021 | $2,317 | $181,860 | $40,000 | $141,860 |
| 2020 | $2,262 | $181,860 | $40,000 | $141,860 |
| 2019 | $2,262 | $193,628 | $40,000 | $153,628 |
| 2018 | $2,023 | $149,106 | $35,000 | $114,106 |
| 2017 | $2,008 | $149,106 | $35,000 | $114,106 |
| 2016 | $1,940 | $149,106 | $35,000 | $114,106 |
| 2015 | $2,310 | $166,842 | $35,700 | $131,142 |
| 2014 | $2,310 | $166,842 | $35,700 | $131,142 |
Agents Affiliated with this Home
-
T
Seller's Agent in 2025
Thomas Shoupe
Opendoor Brokerage LLC
-
W
Seller Co-Listing Agent in 2025
Whitney Hunt Sailors
Opendoor Brokerage LLC
-
V
Buyer's Agent in 2025
Valerie Troupe
Nest Realty of the Triangle
Map
Source: Doorify MLS
MLS Number: 10078461
APN: 205390
- 4114 Brenmar Ln
- 4117 Brenmar Ln
- 2016 Stepping Stone Dr Unit 162
- 135 Cedar Elm Rd
- 127 Cedar Elm Rd
- 4002 Cherry Blossom Cir
- 4210 Brynwood Ave
- 15 Canary Ct
- 4502 Alderbrook Ln
- 4608 Regency Dr
- 109 Grey Elm Trail
- 4419 Nightfall Ct
- 1540 Brown St
- 1533 Brown St
- 3600 Trail 23
- 45 Birnham Ln
- 3613 Hope Valley Rd
- 5006 Silhouette Dr
- 7 Kingfisher Way
- 4 Birkdale Ct
