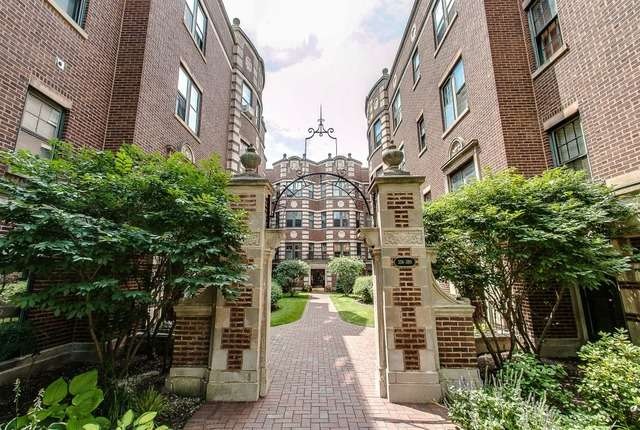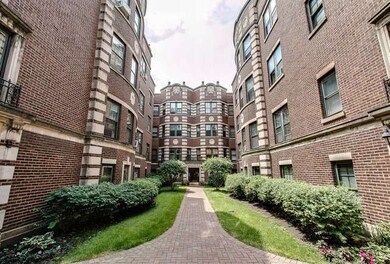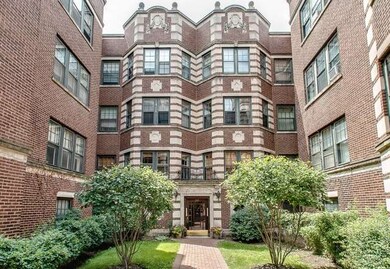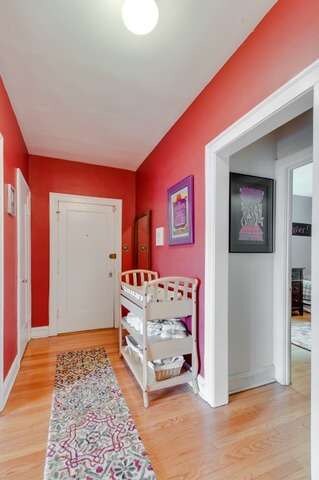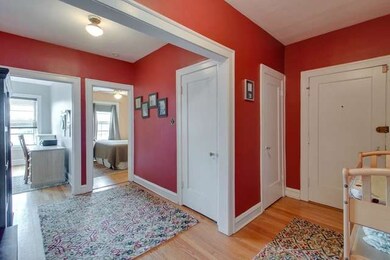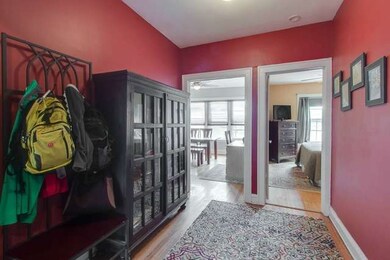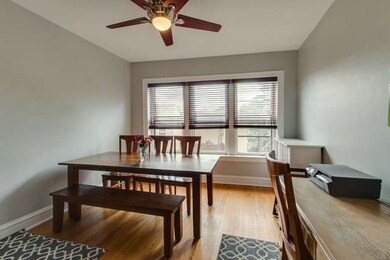
360 Ridge Ave Unit 10-2 Evanston, IL 60202
Oakton NeighborhoodHighlights
- Wood Flooring
- Galley Kitchen
- Entrance Foyer
- Chute Middle School Rated 9+
- Attached Garage
- Storage
About This Home
As of April 2024Spacious, two bedroom condo in desirable building with sunny east and west exposures. Open and bright, full living room with separate dining area off freshly painted kitchen. Second floor unit with gracious foyer and entryway and vintage details, including high ceilings and hardwood floors. Rentals and pets allowed. Near public transportation and Evanston dining and entertainment.
Last Agent to Sell the Property
Alison Walsh
Baird & Warner License #475160095 Listed on: 07/16/2015

Last Buyer's Agent
Alison Walsh
Baird & Warner License #475160095 Listed on: 07/16/2015

Property Details
Home Type
- Condominium
Est. Annual Taxes
- $3,065
Year Built
- 1920
HOA Fees
- $354 per month
Parking
- Attached Garage
- Garage Door Opener
- Driveway
- Parking Included in Price
- Garage Is Owned
Home Design
- Brick Exterior Construction
- Slab Foundation
Interior Spaces
- Entrance Foyer
- Storage
- Wood Flooring
Kitchen
- Galley Kitchen
- Oven or Range
- Microwave
- Dishwasher
Utilities
- 3+ Cooling Systems Mounted To A Wall/Window
- Hot Water Heating System
- Lake Michigan Water
Additional Features
- East or West Exposure
- Property is near a bus stop
Community Details
- Pets Allowed
Listing and Financial Details
- Homeowner Tax Exemptions
Ownership History
Purchase Details
Home Financials for this Owner
Home Financials are based on the most recent Mortgage that was taken out on this home.Purchase Details
Purchase Details
Home Financials for this Owner
Home Financials are based on the most recent Mortgage that was taken out on this home.Purchase Details
Home Financials for this Owner
Home Financials are based on the most recent Mortgage that was taken out on this home.Purchase Details
Home Financials for this Owner
Home Financials are based on the most recent Mortgage that was taken out on this home.Purchase Details
Home Financials for this Owner
Home Financials are based on the most recent Mortgage that was taken out on this home.Similar Homes in the area
Home Values in the Area
Average Home Value in this Area
Purchase History
| Date | Type | Sale Price | Title Company |
|---|---|---|---|
| Deed | $248,000 | Proper Title | |
| Interfamily Deed Transfer | -- | None Available | |
| Warranty Deed | $156,000 | Ct | |
| Warranty Deed | $192,500 | Cti | |
| Warranty Deed | $162,500 | -- | |
| Warranty Deed | $116,000 | Centennial Title Incorporate |
Mortgage History
| Date | Status | Loan Amount | Loan Type |
|---|---|---|---|
| Previous Owner | $124,800 | New Conventional | |
| Previous Owner | $162,600 | Purchase Money Mortgage | |
| Previous Owner | $144,000 | Unknown | |
| Previous Owner | $146,250 | No Value Available | |
| Previous Owner | $106,100 | Unknown | |
| Previous Owner | $104,400 | No Value Available |
Property History
| Date | Event | Price | Change | Sq Ft Price |
|---|---|---|---|---|
| 04/25/2024 04/25/24 | Sold | $248,000 | +3.8% | -- |
| 03/01/2024 03/01/24 | Pending | -- | -- | -- |
| 02/28/2024 02/28/24 | For Sale | $239,000 | +53.2% | -- |
| 09/18/2015 09/18/15 | Sold | $156,000 | -3.4% | $156 / Sq Ft |
| 08/08/2015 08/08/15 | Pending | -- | -- | -- |
| 07/16/2015 07/16/15 | For Sale | $161,500 | -- | $162 / Sq Ft |
Tax History Compared to Growth
Tax History
| Year | Tax Paid | Tax Assessment Tax Assessment Total Assessment is a certain percentage of the fair market value that is determined by local assessors to be the total taxable value of land and additions on the property. | Land | Improvement |
|---|---|---|---|---|
| 2024 | $3,065 | $15,809 | $1,257 | $14,552 |
| 2023 | $2,915 | $15,809 | $1,257 | $14,552 |
| 2022 | $2,915 | $15,809 | $1,257 | $14,552 |
| 2021 | $2,405 | $12,274 | $992 | $11,282 |
| 2020 | $2,433 | $12,274 | $992 | $11,282 |
| 2019 | $2,424 | $13,642 | $992 | $12,650 |
| 2018 | $2,282 | $11,654 | $827 | $10,827 |
| 2017 | $2,238 | $11,654 | $827 | $10,827 |
| 2016 | $2,641 | $12,802 | $827 | $11,975 |
| 2015 | $1,862 | $9,471 | $694 | $8,777 |
| 2014 | $1,859 | $9,471 | $694 | $8,777 |
| 2013 | $2,014 | $10,282 | $694 | $9,588 |
Agents Affiliated with this Home
-
Julie Fleetwood

Seller's Agent in 2024
Julie Fleetwood
Jameson Sotheby's International Realty
(847) 902-2539
10 in this area
148 Total Sales
-
Julia Seitchik
J
Seller Co-Listing Agent in 2024
Julia Seitchik
Jameson Sotheby's International Realty
(847) 869-7300
2 in this area
43 Total Sales
-
Patrick McDonough

Buyer's Agent in 2024
Patrick McDonough
@ Properties
1 in this area
26 Total Sales
-
A
Seller's Agent in 2015
Alison Walsh
Baird Warner
Map
Source: Midwest Real Estate Data (MRED)
MLS Number: MRD08984876
APN: 11-30-106-039-1029
- 400 Ridge Ave Unit 16-2
- 356 Ridge Ave Unit 6-2
- 336 Ridge Ave Unit 1
- 515 Ridge Ave
- 1217 Hull Terrace Unit 3A
- 1118 South Blvd
- 1214 Hull Terrace
- 1021 South Blvd
- 250 Ridge Ave Unit 4L
- 815 Mulford St
- 826 Mulford St Unit 1W
- 209 Ridge Ave
- 200 Ridge Ave Unit 2C
- 819 Brummel St Unit 3S
- 713 Mulford St Unit 1A
- 803 Brummel St
- 626 Oakton St Unit 3
- 1317 Brummel St
- 714 Seward St
- SAN JUAN GRANDE La Cascabela
