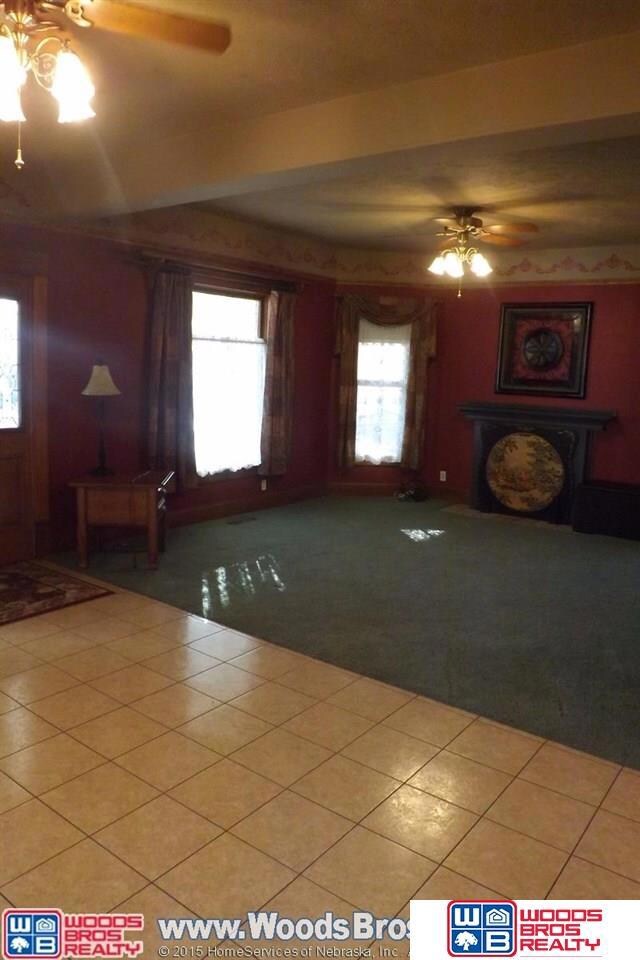
360 Ridge St Osceola, NE 68651
Estimated Value: $149,000 - $219,000
Highlights
- Traditional Architecture
- 1 Fireplace
- 1 Car Detached Garage
- Osceola Elementary School Rated A-
- No HOA
- Forced Air Heating and Cooling System
About This Home
As of February 2016Best of both worlds!! These worlds are outdoor living and indoor living. 360 Ridge offers a fabulous option for both. The curb appeal is outstanding with its landscaping and of course the wrap around porch. This porch offers almost 1,000 square feet of outdoor space to entertain or just to enjoy. Inside the home you are met with an open floor plan. The living room and bonus space enter right into the updated kitchen with its warm wood cabinetry. Also on the main floor you will the dining room that flows right off of the kitchen, a full bathroom, a large laundry room with tons of storage, and the master suite!! The master suite offers a large bedroom with crown molding and the master bathroom is spacious with its separate tub and shower. Attached to the master bath is the large walk in closet. Upstairs you will find three more bedrooms and another full bathroom! There is extra space in the basement as well. This well maintained home is a must see, so give me a call and come see it!
Last Agent to Sell the Property
Woods Bros Realty License #20080133 Listed on: 03/23/2015

Home Details
Home Type
- Single Family
Est. Annual Taxes
- $1,666
Year Built
- Built in 1904
Lot Details
- Lot Dimensions are 82 x 150
Parking
- 1 Car Detached Garage
Home Design
- Traditional Architecture
- Block Foundation
- Composition Roof
- Vinyl Siding
Interior Spaces
- 2,290 Sq Ft Home
- 2-Story Property
- 1 Fireplace
- Basement
Bedrooms and Bathrooms
- 4 Bedrooms
- 3 Full Bathrooms
Utilities
- Forced Air Heating and Cooling System
- Heating System Uses Gas
- Water Softener
Community Details
- No Home Owners Association
Listing and Financial Details
- Assessor Parcel Number 720031150
Ownership History
Purchase Details
Similar Homes in Osceola, NE
Home Values in the Area
Average Home Value in this Area
Purchase History
| Date | Buyer | Sale Price | Title Company |
|---|---|---|---|
| Stowe Roger W | -- | -- |
Property History
| Date | Event | Price | Change | Sq Ft Price |
|---|---|---|---|---|
| 02/10/2016 02/10/16 | Sold | $142,000 | -14.0% | $62 / Sq Ft |
| 01/11/2016 01/11/16 | Pending | -- | -- | -- |
| 03/23/2015 03/23/15 | For Sale | $165,200 | -- | $72 / Sq Ft |
Tax History Compared to Growth
Tax History
| Year | Tax Paid | Tax Assessment Tax Assessment Total Assessment is a certain percentage of the fair market value that is determined by local assessors to be the total taxable value of land and additions on the property. | Land | Improvement |
|---|---|---|---|---|
| 2024 | $1,843 | $137,535 | $15,150 | $122,385 |
| 2023 | $1,974 | $113,475 | $15,150 | $98,325 |
| 2022 | $1,895 | $106,975 | $8,650 | $98,325 |
| 2021 | $1,321 | $68,735 | $8,650 | $60,085 |
| 2020 | $2,241 | $117,701 | $8,650 | $109,051 |
| 2019 | $1,925 | $105,405 | $8,650 | $96,755 |
| 2018 | $1,806 | $102,780 | $8,650 | $94,130 |
| 2017 | $1,655 | $97,075 | $8,650 | $88,425 |
| 2016 | $1,599 | $97,075 | $8,650 | $88,425 |
| 2015 | $1,544 | $97,075 | $8,650 | $88,425 |
| 2014 | $1,666 | $97,075 | $8,650 | $88,425 |
| 2013 | $1,700 | $86,725 | $6,765 | $79,960 |
Agents Affiliated with this Home
-
Neeli Noyd

Seller's Agent in 2016
Neeli Noyd
Wood Bros Realty
(402) 434-3500
204 Total Sales
Map
Source: Great Plains Regional MLS
MLS Number: L10120632
APN: 720031150
- 241 N Kimmel St
- 160 N State St
- 561 Hoosier St
- 130 N State St
- 131 S Valley St Unit Cheyenne S
- 515 10th St
- 1010 Commercial St
- 811 E 5th St
- 300 2nd Ave
- 250 2nd Ave
- 120 N Willow St
- 145 N Birch St
- 0 County Road Center
- 137 County Rd and K Rd
- 2398 126th Rd
- 3190 Nebraska 39
- 3111 33rd Rd
- 2481 142nd Rd
- 33 Gonka Lake
- 10 Fire Fly Dr






