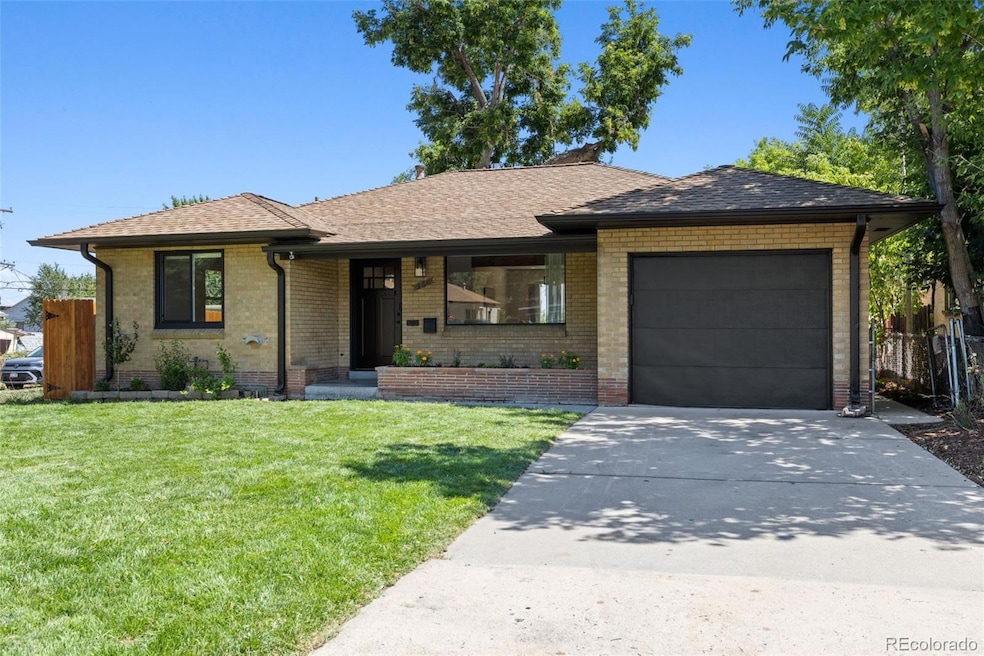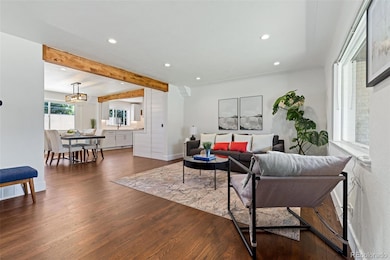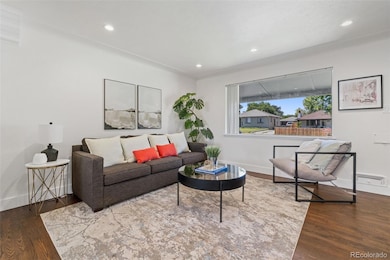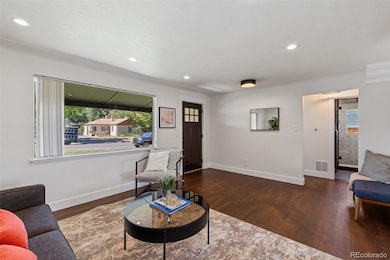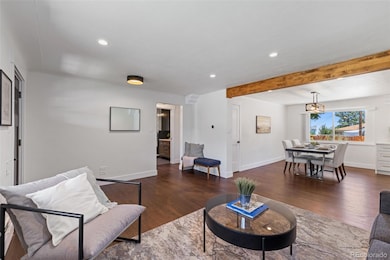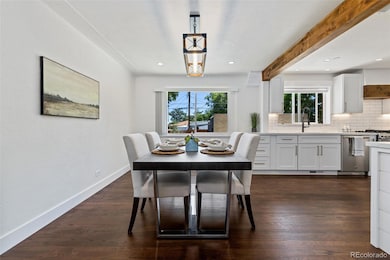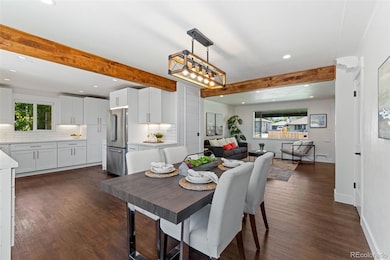360 S Bryant St Denver, CO 80219
Athmar Park NeighborhoodEstimated payment $4,182/month
Highlights
- Primary Bedroom Suite
- Wood Flooring
- Double Oven
- Open Floorplan
- No HOA
- 3 Car Attached Garage
About This Home
Remodeled Denver home with two separate units – 4 Bed, 2 Bath, 2 Kitchens, Investment Ready. Prime Denver location! This updated brick home features 4 bedrooms, 2 bathrooms, and two fully independent units—each with its own kitchen, entrance, garage, and laundry. Perfect for house hacking, multigenerational living, or rental income. Enjoy original hardwood floors, quartz countertops, custom closet doors, and a spacious open-concept layout. Upstairs offers bright living spaces, while the downstairs unit has a cozy fireplace. Big backyard with fire pit, recent remodel, and unbeatable access—less than 10 minutes to downtown Denver with quick highway routes to the mountains. Highlights: 2 kitchens, 2 garages, 2 laundry rooms Recent updates with modern finishes Large fenced backyard, ideal for entertaining Investment potential in a sought-after neighborhood Move-in ready—live in one, rent the other! Sold by owner.
Listing Agent
Mitchell Morrissey Brokerage Email: mc.morrissey5@gmail.com,720-341-8591 License #100097912 Listed on: 08/13/2025

Home Details
Home Type
- Single Family
Est. Annual Taxes
- $2,747
Year Built
- Built in 1953 | Remodeled
Lot Details
- 6,250 Sq Ft Lot
- Level Lot
- Property is zoned E-TU-C
Parking
- 3 Car Attached Garage
Home Design
- Brick Exterior Construction
- Composition Roof
Interior Spaces
- 1-Story Property
- Open Floorplan
- Ceiling Fan
- Gas Fireplace
- Family Room with Fireplace
- Wood Flooring
Kitchen
- Eat-In Kitchen
- Double Oven
- Range with Range Hood
- Microwave
- Dishwasher
Bedrooms and Bathrooms
- 4 Bedrooms | 2 Main Level Bedrooms
- Primary Bedroom Suite
- Walk-In Closet
- 2 Bathrooms
Laundry
- Laundry Room
- Dryer
- Washer
Finished Basement
- Basement Fills Entire Space Under The House
- Exterior Basement Entry
- 2 Bedrooms in Basement
Outdoor Features
- Fire Pit
Schools
- Valverde Elementary School
- Kipp Sunshine Peak Academy Middle School
- Kipp Denver Collegiate High School
Utilities
- Evaporated cooling system
- Forced Air Heating System
Community Details
- No Home Owners Association
- Mountain View Park Subdivision
Listing and Financial Details
- Exclusions: Staging Items
- Assessor Parcel Number 5171-02-030
Map
Home Values in the Area
Average Home Value in this Area
Tax History
| Year | Tax Paid | Tax Assessment Tax Assessment Total Assessment is a certain percentage of the fair market value that is determined by local assessors to be the total taxable value of land and additions on the property. | Land | Improvement |
|---|---|---|---|---|
| 2024 | $2,747 | $34,680 | $9,920 | $24,760 |
| 2023 | $2,687 | $34,680 | $9,920 | $24,760 |
| 2022 | $2,268 | $28,520 | $14,110 | $14,410 |
| 2021 | $2,189 | $29,340 | $14,510 | $14,830 |
| 2020 | $1,928 | $25,980 | $8,040 | $17,940 |
| 2019 | $1,874 | $25,980 | $8,040 | $17,940 |
| 2018 | $1,670 | $21,590 | $6,750 | $14,840 |
| 2017 | $1,665 | $21,590 | $6,750 | $14,840 |
| 2016 | $1,297 | $15,900 | $4,975 | $10,925 |
| 2015 | $1,242 | $15,900 | $4,975 | $10,925 |
| 2014 | $1,006 | $12,110 | $2,484 | $9,626 |
Property History
| Date | Event | Price | List to Sale | Price per Sq Ft | Prior Sale |
|---|---|---|---|---|---|
| 10/16/2025 10/16/25 | Price Changed | $750,000 | -2.0% | $336 / Sq Ft | |
| 10/07/2025 10/07/25 | Price Changed | $765,000 | -1.3% | $343 / Sq Ft | |
| 09/25/2025 09/25/25 | Price Changed | $775,000 | -2.5% | $347 / Sq Ft | |
| 08/13/2025 08/13/25 | For Sale | $795,000 | +63.9% | $356 / Sq Ft | |
| 02/21/2025 02/21/25 | Sold | $485,000 | +7.8% | $254 / Sq Ft | View Prior Sale |
| 02/13/2025 02/13/25 | Pending | -- | -- | -- | |
| 02/11/2025 02/11/25 | For Sale | $449,900 | 0.0% | $235 / Sq Ft | |
| 02/06/2025 02/06/25 | Pending | -- | -- | -- | |
| 01/27/2025 01/27/25 | For Sale | $449,900 | -- | $235 / Sq Ft |
Purchase History
| Date | Type | Sale Price | Title Company |
|---|---|---|---|
| Special Warranty Deed | $485,000 | None Listed On Document | |
| Quit Claim Deed | -- | Fitco | |
| Quit Claim Deed | -- | -- |
Mortgage History
| Date | Status | Loan Amount | Loan Type |
|---|---|---|---|
| Previous Owner | $136,500 | New Conventional |
Source: REcolorado®
MLS Number: 7496961
APN: 5171-02-030
- 326 S Alcott St
- 480 S Canosa Ct
- 222 S Canosa Ct
- 384 S Decatur St
- 230 S Decatur St
- 118 S Dale Ct
- 175 S Eliot St
- 1557 W Dakota Ave
- 1955 W Virginia Ave
- 1517 W Nevada Place
- 3092 W Alaska Place
- 1519 W Alaska Place
- 2772 W Ellsworth Ave
- 2841 W Archer Place
- 2843 W Archer Place
- 3073 W Center Ave Unit A
- 3073 W Center Ave Unit C
- 124 S Grove St
- 1465 W Nevada Place
- 2658 W 1st Ave
- 1557 W Dakota Ave
- 1825 W Virginia Ave
- 245 S Hazel Ct
- 1400 W Alaska Place
- 3390 W Alameda Ave
- 1361 W Custer Place
- 240 S Julian St
- 10 S Irving St
- 53 S Julian St
- 3225 W 1st Ave Unit 3225
- 1021-1041 S Eliot St
- 860 S Quivas St
- 2687 W Mississippi Ave
- 1090 S Eliot St Unit 102
- 728 S Lipan St
- 370 S Newton St Unit B
- 81 Meade St
- 1725 W Mosier Place
- 3718 W 1st Ave
- 1367 S Beach Ct
