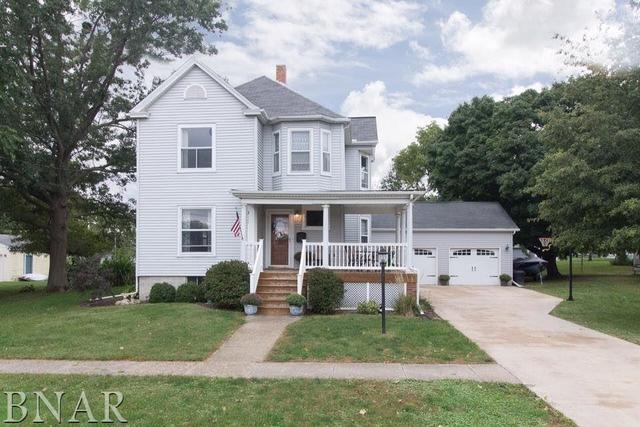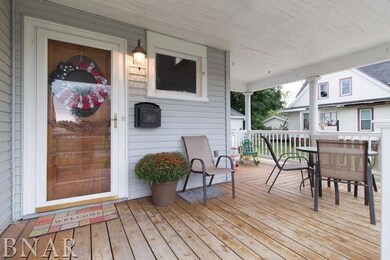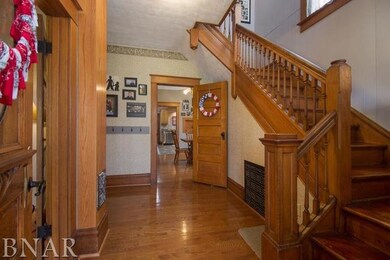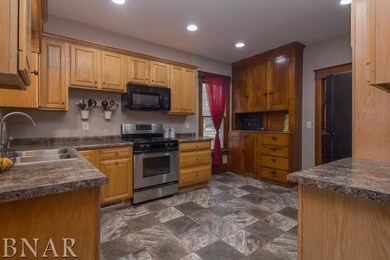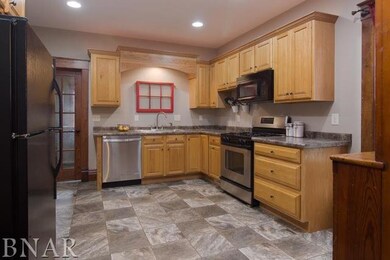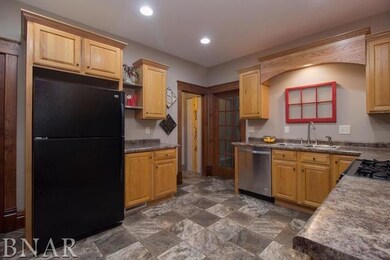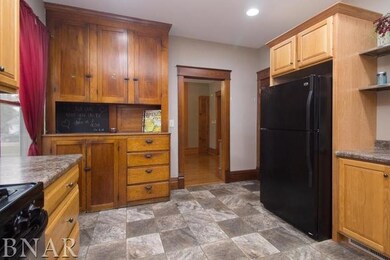
360 S Elm St El Paso, IL 61738
Highlights
- Landscaped Professionally
- Traditional Architecture
- Porch
- Mature Trees
- Walk-In Pantry
- 1-minute walk to South Pointe Park City Pool
About This Home
As of August 2024Updates galore in this large 4 bedroom, 2 full bath home situated on a large lot in El Paso just 1/2 a block from South Pointe Park. Covered front porch enters into a large foyer that boasts beautiful all wood staircase and hardwood floors. Spacious living and family room lead to large dining room, 1st floor full bath, laundry and beautiful remodeled kitchen. 2 staircases lead to upstairs living space. 4 very generous size bedrooms, full bath with Plenty of storage and closet space in this home. Oversize 2 car garage and full basement great for storage. Total Sq. Ft 3405 - Finished sq. ft. 2270. Completed remodeled kitchen with large pantry addition in Feb 2016, Drop Zone entryway remodel off kitchen / garage in September 2016, Full bathroom remodel in May 2015, Upstairs ceiling fans 2013, 4th bedroom remodel June 2014, Added second sump pump September 2015. In the last 13 years: Foundation walls, garage addition, Furnace and Central Air, Concrete Driveway, Most Plumbing, roof.
Last Agent to Sell the Property
Coldwell Banker Real Estate Group License #475160384 Listed on: 09/29/2016

Last Buyer's Agent
BNAR Conversion Agent
BNAR Conversion Office
Home Details
Home Type
- Single Family
Est. Annual Taxes
- $3,529
Year Built
- 1900
Lot Details
- Landscaped Professionally
- Mature Trees
Parking
- Attached Garage
- Garage Door Opener
Home Design
- Traditional Architecture
- Vinyl Siding
Interior Spaces
- Built-In Features
- Entrance Foyer
- Unfinished Basement
- Basement Fills Entire Space Under The House
Kitchen
- Walk-In Pantry
- Oven or Range
- Microwave
- Dishwasher
Bedrooms and Bathrooms
- Walk-In Closet
- Bathroom on Main Level
Outdoor Features
- Porch
Utilities
- Forced Air Heating and Cooling System
- Heating System Uses Gas
Ownership History
Purchase Details
Home Financials for this Owner
Home Financials are based on the most recent Mortgage that was taken out on this home.Purchase Details
Home Financials for this Owner
Home Financials are based on the most recent Mortgage that was taken out on this home.Purchase Details
Similar Homes in El Paso, IL
Home Values in the Area
Average Home Value in this Area
Purchase History
| Date | Type | Sale Price | Title Company |
|---|---|---|---|
| Warranty Deed | $247,000 | None Listed On Document | |
| Warranty Deed | $170,000 | Woodford County Title | |
| Warranty Deed | $155,000 | Woodford County Title |
Mortgage History
| Date | Status | Loan Amount | Loan Type |
|---|---|---|---|
| Open | $217,000 | New Conventional | |
| Previous Owner | $150,000 | New Conventional |
Property History
| Date | Event | Price | Change | Sq Ft Price |
|---|---|---|---|---|
| 08/28/2024 08/28/24 | Sold | $247,000 | -2.8% | $73 / Sq Ft |
| 07/15/2024 07/15/24 | Pending | -- | -- | -- |
| 07/08/2024 07/08/24 | Price Changed | $254,000 | -1.9% | $75 / Sq Ft |
| 06/21/2024 06/21/24 | For Sale | $259,000 | +52.4% | $76 / Sq Ft |
| 07/17/2020 07/17/20 | Sold | $170,000 | -2.9% | $71 / Sq Ft |
| 05/26/2020 05/26/20 | Pending | -- | -- | -- |
| 05/23/2020 05/23/20 | For Sale | $175,000 | +12.9% | $73 / Sq Ft |
| 12/06/2016 12/06/16 | Sold | $155,000 | -6.0% | $68 / Sq Ft |
| 12/06/2016 12/06/16 | Pending | -- | -- | -- |
| 12/06/2016 12/06/16 | For Sale | $164,900 | +6.4% | $73 / Sq Ft |
| 11/08/2016 11/08/16 | Sold | $155,000 | -6.0% | $68 / Sq Ft |
| 10/08/2016 10/08/16 | Pending | -- | -- | -- |
| 09/29/2016 09/29/16 | For Sale | $164,900 | -- | $73 / Sq Ft |
Tax History Compared to Growth
Tax History
| Year | Tax Paid | Tax Assessment Tax Assessment Total Assessment is a certain percentage of the fair market value that is determined by local assessors to be the total taxable value of land and additions on the property. | Land | Improvement |
|---|---|---|---|---|
| 2024 | $3,529 | $50,071 | $12,159 | $37,912 |
| 2023 | $3,255 | $45,536 | $11,058 | $34,478 |
| 2022 | $3,064 | $42,135 | $10,232 | $31,903 |
| 2021 | $2,898 | $39,788 | $9,662 | $30,126 |
| 2020 | $3,339 | $38,723 | $9,403 | $29,320 |
| 2019 | $2,754 | $38,723 | $9,403 | $29,320 |
| 2018 | $2,781 | $38,377 | $9,319 | $29,058 |
| 2017 | $2,762 | $37,997 | $9,227 | $28,770 |
| 2016 | $2,749 | $37,621 | $9,136 | $28,485 |
| 2015 | $2,325 | $36,554 | $8,877 | $27,677 |
| 2014 | $2,325 | $36,394 | $8,838 | $27,556 |
| 2013 | $2,325 | $36,055 | $8,756 | $27,299 |
Agents Affiliated with this Home
-
Daniel Carcasson

Seller's Agent in 2024
Daniel Carcasson
RE/MAX
(309) 310-5949
1 in this area
268 Total Sales
-
James McMillion
J
Buyer's Agent in 2024
James McMillion
Keller Williams Revolution
(309) 261-7407
1 in this area
11 Total Sales
-
Liz Danner

Seller's Agent in 2020
Liz Danner
RE/MAX
(309) 251-1388
4 in this area
157 Total Sales
-
N
Buyer's Agent in 2020
Non-Member Non-Member
Non-Member
-
Kristy Allred

Seller's Agent in 2016
Kristy Allred
Coldwell Banker Real Estate Group
(630) 689-6811
19 in this area
146 Total Sales
-
P
Seller's Agent in 2016
PAAR-NON RMLSA AGENT
Non-MLS
Map
Source: Midwest Real Estate Data (MRED)
MLS Number: MRD10244002
APN: 16-08-107-010
- 165 E Clay St
- 128 N Cherry St
- 325 W 2nd St
- 393 E Front St
- 546 Elmwood Ct
- 75 W 5th St
- 396 N Sherman St
- 105 1st St S
- 309 1st St S
- 2623 County Road 600 N
- 0 Illinois 251
- 2844 Saint Andrews Ct
- 308 1st St S
- 3 Big Timber Rd
- 8 Southern Pass Dr
- 402 E Smyth St
- Lot 17 Lake Court Dr
- 15054 E 2500 Rd N
- 110 E van Alstine St
- 111 Gilman St
