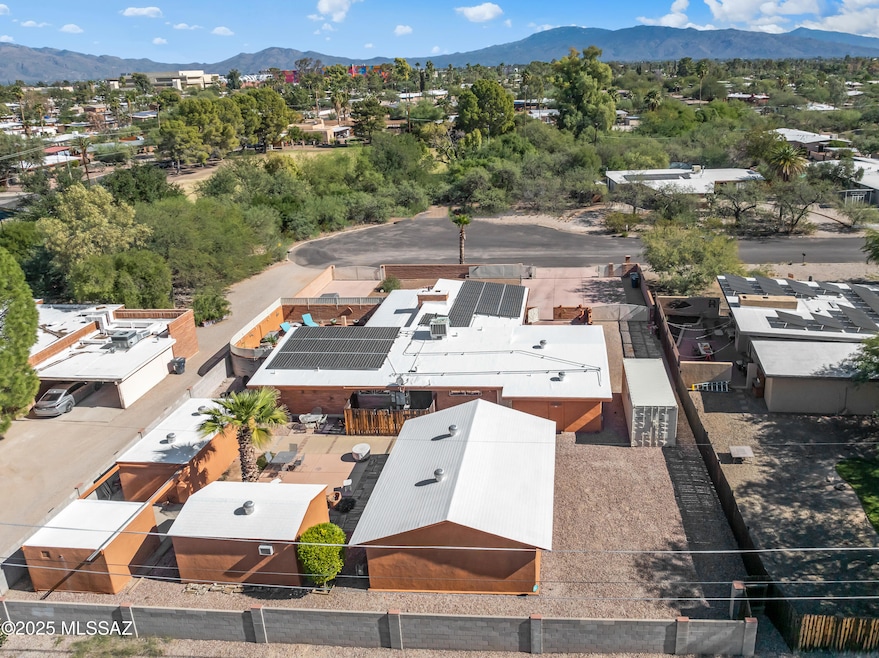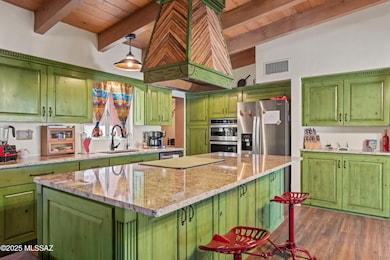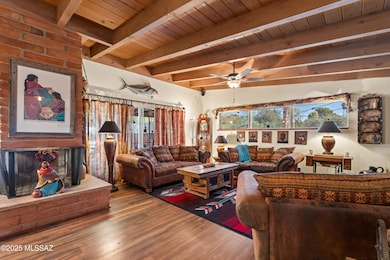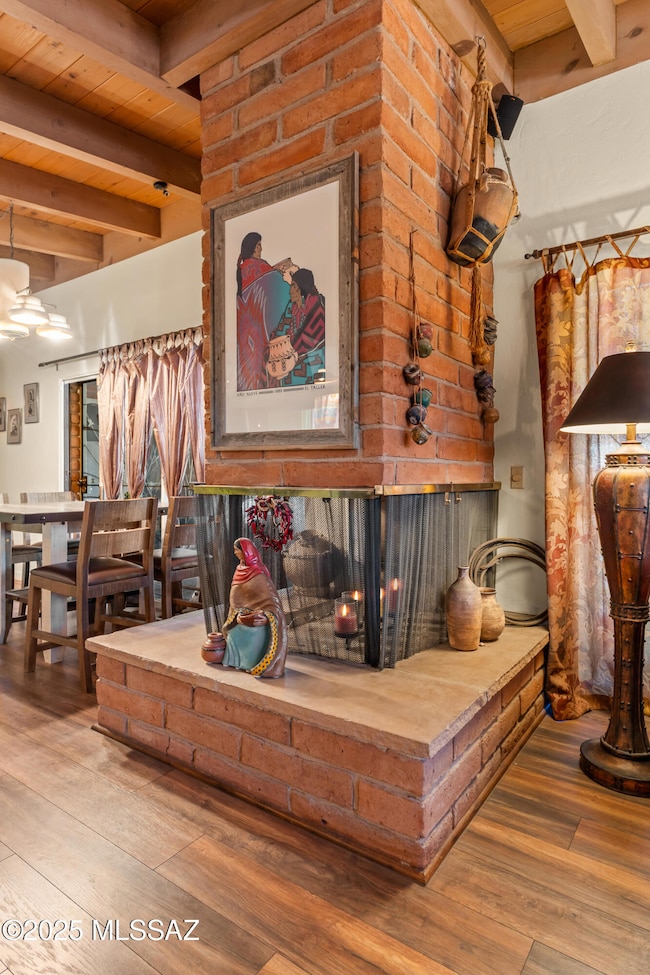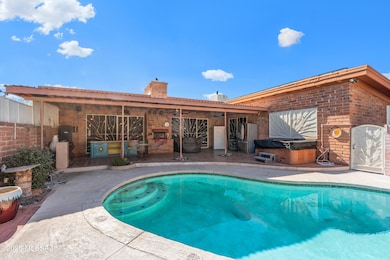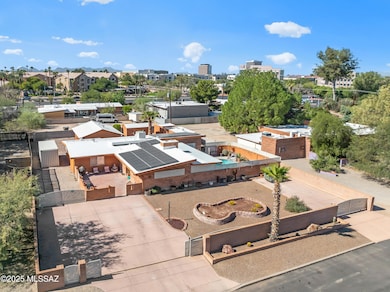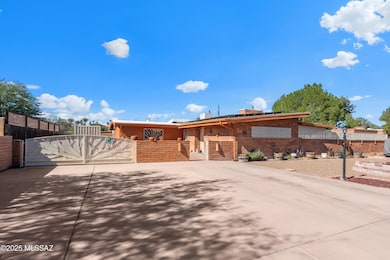360 S Treston Ln Tucson, AZ 85711
Colonia Del Valle NeighborhoodEstimated payment $3,545/month
Highlights
- Private Pool
- Solar Power System
- Ranch Style House
- RV Access or Parking
- Pond
- Secondary bathroom tub or shower combo
About This Home
Discover the mid-century beauty combined with southwest charm of this tastefully updated burnt adobe home in historic Wilshire Heights. A unique find offering a conventional pool, jacuzzi, RV hookup, a 540 sq. ft. detached studio perfect for converting to a guest house/casita, or ready to use as a home office, plus another detached building with a retractable roof that was used as an observatory. This .35-acre property also offers a front courtyard with entry tiles commissioned by renowned Tucson artist, Kay Mallek, and two private patios for year round relaxation and entertaining. The side covered patio even features a built-in barbecue. There are also two more storage buildings, and wine barrels for container gardening. Inside features tasteful updates throughout. Hardwood oak laminate floors in living, kitchen and dining areas and primary suite. Gorgeous granite countertops, huge island with electric outlets, custom cabinets with pullouts, and stainless steel appliances make the kitchen a cook's dream. The brick WB fireplace adds a cozy feeling to the dining and living areas.
The large third bedroom can be used as a family room and has its own entrance from the outside.
The primary suite is large enough to also accommodate a workspace, and has a nook for a reading area, or baby's crib. The primary bathroom feels like a luxurious spa, with its extended shower and custom mexican tile mural.
The home is pre-wired for an alarm system. The decorative wrought iron window screens and doors, and the electric driveway gate will enhance your sense of security.
The leased solar system provides energy efficiency and low electric bills. Roof recoated September 2025, water heater installed October 2025.
This home has been meticulously cared for and offers a rare blend of beauty, functionality, and versatility. Come see and make it yours today.
Home Details
Home Type
- Single Family
Est. Annual Taxes
- $2,931
Year Built
- Built in 1957
Lot Details
- 0.35 Acre Lot
- Lot Dimensions are 150 x 103.19 x 150 x 103.19
- Desert faces the front of the property
- Cul-De-Sac
- East Facing Home
- East or West Exposure
- Block Wall Fence
- Native Plants
- Property is zoned Tucson - R1
Home Design
- Ranch Style House
- Built-Up Roof
- Adobe
- Lead Paint Disclosure
Interior Spaces
- 2,049 Sq Ft Home
- Wired For Sound
- Ceiling Fan
- Wood Burning Fireplace
- Window Treatments
- Living Room with Fireplace
- Dining Area
- Workshop
Kitchen
- Breakfast Bar
- Electric Oven
- Electric Range
- Microwave
- Granite Countertops
Flooring
- Laminate
- Ceramic Tile
Bedrooms and Bathrooms
- 3 Bedrooms
- 2 Full Bathrooms
- Secondary bathroom tub or shower combo
- Soaking Tub
- Primary Bathroom includes a Walk-In Shower
Laundry
- Laundry closet
- Dryer
- Washer
Home Security
- Window Bars
- Alarm System
- Security Gate
Parking
- Driveway
- RV Access or Parking
Accessible Home Design
- No Interior Steps
Eco-Friendly Details
- Solar Power System
- Solar owned by a third party
Pool
- Private Pool
- Spa
- Waterfall Pool Feature
Outdoor Features
- Pond
- Covered Patio or Porch
- Separate Outdoor Workshop
- Outdoor Grill
Schools
- Kellond Elementary School
- Vail Middle School
- University High School
Utilities
- Forced Air Heating and Cooling System
- Refrigerated and Evaporative Cooling System
- Natural Gas Water Heater
- High Speed Internet
Community Details
Overview
- No Home Owners Association
- The community has rules related to covenants, conditions, and restrictions
Recreation
- Park
Map
Home Values in the Area
Average Home Value in this Area
Tax History
| Year | Tax Paid | Tax Assessment Tax Assessment Total Assessment is a certain percentage of the fair market value that is determined by local assessors to be the total taxable value of land and additions on the property. | Land | Improvement |
|---|---|---|---|---|
| 2025 | $3,427 | $29,372 | -- | -- |
| 2024 | $3,282 | $27,973 | -- | -- |
| 2023 | $3,099 | $26,641 | $0 | $0 |
| 2022 | $3,099 | $25,372 | $0 | $0 |
| 2021 | $3,110 | $23,013 | $0 | $0 |
| 2020 | $2,985 | $23,013 | $0 | $0 |
| 2019 | $2,899 | $24,225 | $0 | $0 |
| 2018 | $2,766 | $20,874 | $0 | $0 |
| 2017 | $2,771 | $20,874 | $0 | $0 |
| 2016 | $2,923 | $21,508 | $0 | $0 |
| 2015 | $3,070 | $22,489 | $0 | $0 |
Property History
| Date | Event | Price | List to Sale | Price per Sq Ft |
|---|---|---|---|---|
| 11/15/2025 11/15/25 | For Sale | $625,000 | -- | $305 / Sq Ft |
Purchase History
| Date | Type | Sale Price | Title Company |
|---|---|---|---|
| Quit Claim Deed | -- | -- | |
| Interfamily Deed Transfer | -- | None Available | |
| Interfamily Deed Transfer | -- | -- | |
| Cash Sale Deed | $125,000 | -- |
Source: MLS of Southern Arizona
MLS Number: 22529740
APN: 128-04-0500
- 5400 E Williams Blvd Unit 11108
- 521 S Craycroft Rd
- 5632 E Cooper St
- 5652 E 12th St
- 5426 E 18th St
- 5823 E 18th St
- 5526 E 20th St
- 40 N Leonora Ave
- 5156 E Calle Las Lilas
- 322 S Vía de Los Rosales
- 5356 E 20th St
- 5818 E 19th St
- 5242 E 19th St
- 875 S Colonia Ave
- 5657 E 22nd St
- 718 S Rosemont Ave
- 6002 E Eli St
- 201 N Cloverland Ave
- 6052 E 17th St
- 6112 E 15th St
- 5555 E 14th St
- 5400 E Williams Blvd
- 461 S Magnolia Ave
- 5353 E 22nd St
- 5018 E Eastland St
- 1252 S Craycroft Rd
- 5802 E 24th St
- 6199 E Broadway Blvd
- 5709 E 26th St
- 5550 E 26th St
- 250 N Arcadia Ave
- 5720 E 4th St
- 4733 E 18th St Unit B
- 4733 E 18th St
- 4702 E Cooper St
- 373 N Wilmot Rd
- 4900 E 5th St
- 1821 S Jefferson Ave Unit 1
- 1809 S Van Buren Ave
- 5055 E Baker St
