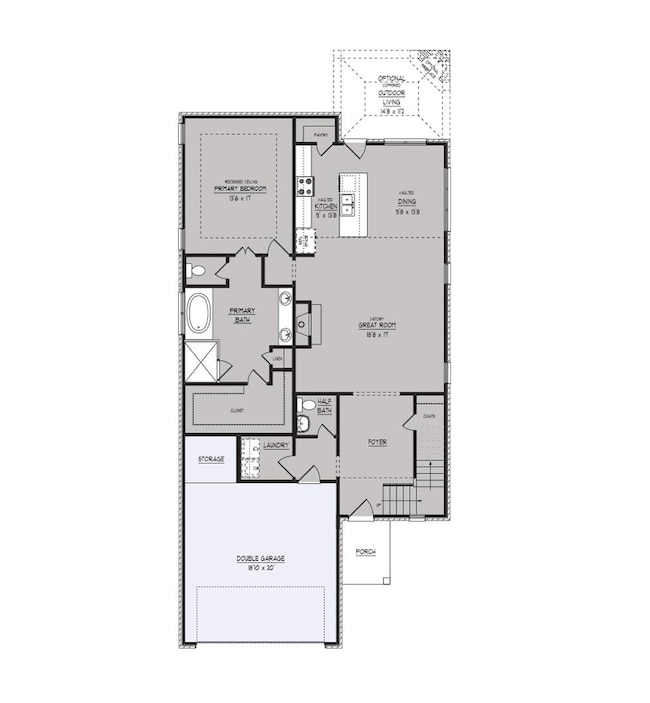360 Saint Andrews Dr Oakland, TN 38060
Estimated payment $2,504/month
Highlights
- Golf Course Community
- Clubhouse
- Traditional Architecture
- Landscaped Professionally
- Vaulted Ceiling
- Wood Flooring
About This Home
Welcome to 360 St. Andrews Drive, a beautiful new home in the Villas at Fair Oaks by Regency Homebuilders. The Gibson plan features 3 bedrooms, 2.5 baths, and an open concept layout with designer finishes throughout. The kitchen includes stainless steel appliances and a walk-in pantry, opening to a spacious great room filled with natural light. Enjoy the covered outdoor living area with a vaulted ceiling, perfect for relaxing or entertaining. The primary suite offers a spa-like bath with double vanity, and the loft adds flexible living space. Blinds are included, and the garage provides extra storage. The COA covers exterior maintenance, lawn care, irrigation, termite protection, and more, offering true low maintenance living. Steps from the clubhouse, fitness center, and pool, this home provides your front row seat to golf course living at its finest. Estimated completion April 2026.
Home Details
Home Type
- Single Family
Year Built
- Built in 2025 | Under Construction
Lot Details
- 8,712 Sq Ft Lot
- Landscaped Professionally
- Sprinklers on Timer
Home Design
- Traditional Architecture
- Slab Foundation
- Composition Shingle Roof
Interior Spaces
- 2,376 Sq Ft Home
- 2-Story Property
- Smooth Ceilings
- Vaulted Ceiling
- Ceiling Fan
- Gas Fireplace
- Some Wood Windows
- Double Pane Windows
- Window Treatments
- Great Room
- Breakfast Room
- Den with Fireplace
- Loft
- Attic Access Panel
- Laundry Room
Kitchen
- Oven or Range
- Microwave
- Dishwasher
- Kitchen Island
- Disposal
Flooring
- Wood
- Partially Carpeted
- Tile
Bedrooms and Bathrooms
- 3 Bedrooms | 1 Primary Bedroom on Main
- Split Bedroom Floorplan
- Walk-In Closet
- Primary Bathroom is a Full Bathroom
- Powder Room
- Dual Vanity Sinks in Primary Bathroom
- Bathtub With Separate Shower Stall
Home Security
- Home Security System
- Fire and Smoke Detector
Parking
- 2 Car Garage
- Front Facing Garage
- Garage Door Opener
Outdoor Features
- Covered Patio or Porch
Utilities
- Central Heating and Cooling System
- Heating System Uses Gas
- Gas Water Heater
- Cable TV Available
Listing and Financial Details
- Assessor Parcel Number 087A 087H B01600
Community Details
Overview
- Property has a Home Owners Association
- $316 Maintenance Fee
- Association fees include grounds maintenance, management fees
- Villas At Fair Oaks Pd Subdivision
Amenities
- Clubhouse
Recreation
- Golf Course Community
- Community Pool
Map
Home Values in the Area
Average Home Value in this Area
Property History
| Date | Event | Price | List to Sale | Price per Sq Ft |
|---|---|---|---|---|
| 11/03/2025 11/03/25 | For Sale | $399,900 | -- | $168 / Sq Ft |
Source: Memphis Area Association of REALTORS®
MLS Number: 10209061
- 325 Saint Andrews Dr
- 290 Saint Andrews Dr
- 300 Saint Andrews Dr
- 205 Saint Andrews Dr
- Callahan Plan at Fair Oaks - Villas at Fair Oaks
- Clark Plan at Fair Oaks - Villas at Fair Oaks
- Gibson Plan at Fair Oaks - Villas at Fair Oaks
- 217 Saint Andrews Dr Unit 55-C
- 175 Saint Andrews Dr
- 22 Doral Loop
- 235 Fairoaks Dr
- 10 Blackthorn Cove
- 000 Hwy 64
- 270 Oak St
- 160 Aberdeen Dr
- 35 Rolling Oaks Dr
- 65 Birkdale Dr
- 15 Hughetta St
- 65 Bentgrass Cove
- 200 Hughetta St S
- 180 Garden View Dr
- 90 Fairway Hills Dr
- 100 Clay Hills Dr
- 135 Clear Spring Cir
- 60 High St
- 35 Mulberry Cove
- 70 High St
- 155 Misty Ridge Loop
- 40 Umble St
- 85 Caitlyn Geneva Cove
- 145 Pine Ridge Ln
- 320 Terry Rd
- 50 Blue St
- 430 Maple St
- 350 Maple St
- 330 Maple St
- 270 Lilly Dr
- 185 Village Dr
- 105 Norma Carol Cove
- 115 Winding Creek Dr



