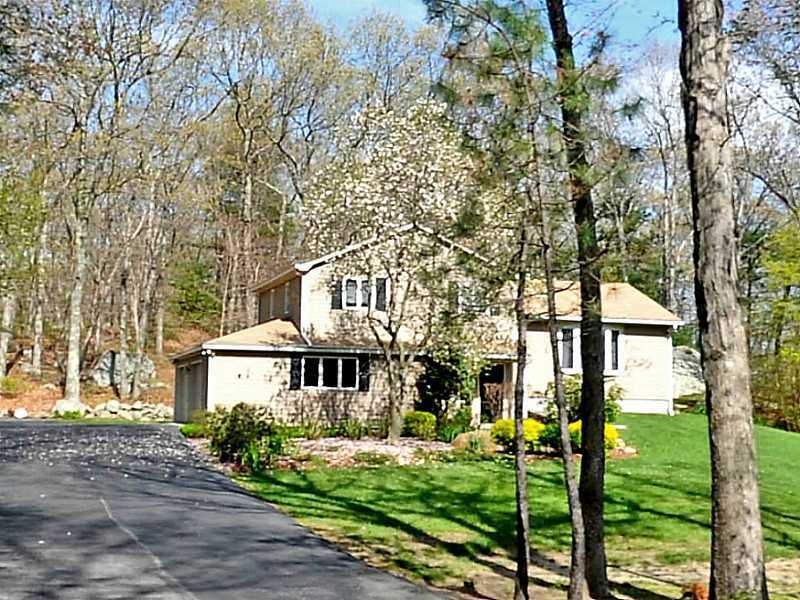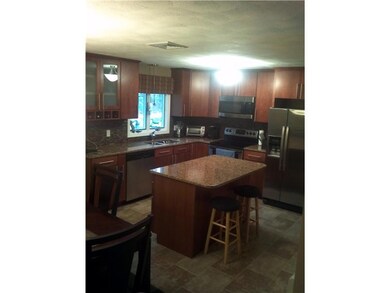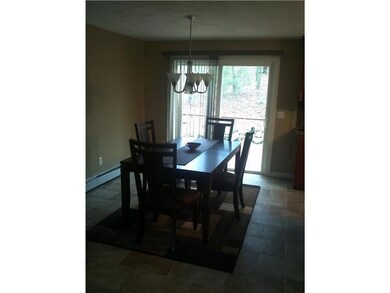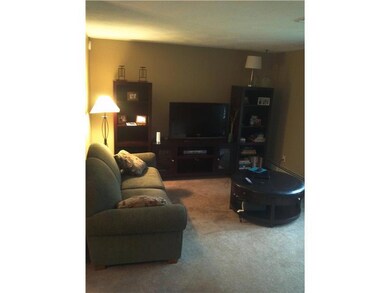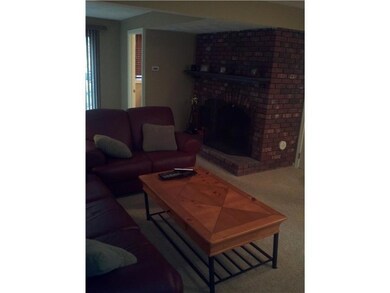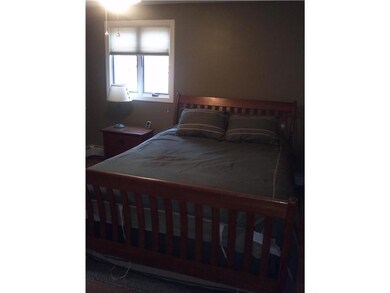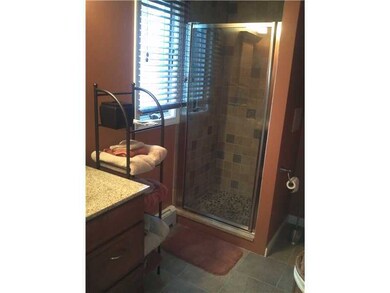
360 Shippeetown Rd East Greenwich, RI 02818
Shippeetown NeighborhoodHighlights
- Golf Course Community
- Deck
- Wooded Lot
- James H. Eldredge Elementary School Rated A
- Contemporary Architecture
- Wood Flooring
About This Home
As of September 2022Look No Further, this 3 Bed, 2 1/2 Bath Tri-Level Has It All! New Kitchen, Baths, Fireplace, Floors, Windows, Roof, Heating System, Central air, 2 Car Garage, Sprinklers, Manicured 1 Acre Lot. Nothing Left to Do But Pack.
Last Agent to Sell the Property
Cheryl Enos
RE/MAX Real Estate Center License #RES.0028147 Listed on: 01/28/2013
Last Buyer's Agent
Kerri-Lynn Tompkins
Clearmark Real Estate License #RES.0032355
Home Details
Home Type
- Single Family
Est. Annual Taxes
- $6,203
Year Built
- Built in 1976
Lot Details
- 1 Acre Lot
- Sprinkler System
- Wooded Lot
Parking
- 2 Car Attached Garage
- Garage Door Opener
- Driveway
Home Design
- Contemporary Architecture
- Split Level Home
- Shingle Siding
- Concrete Perimeter Foundation
- Clapboard
- Plaster
Interior Spaces
- 1,400 Sq Ft Home
- 3-Story Property
- Fireplace Features Masonry
- Thermal Windows
- Storm Doors
- Attic
- Unfinished Basement
Kitchen
- Oven
- Range
- Microwave
- Dishwasher
Flooring
- Wood
- Carpet
- Ceramic Tile
Bedrooms and Bathrooms
- 3 Bedrooms
Outdoor Features
- Deck
- Screened Patio
- Porch
Utilities
- Central Air
- Heating System Uses Oil
- Baseboard Heating
- Heating System Uses Steam
- 100 Amp Service
- Well
- Oil Water Heater
- Septic Tank
- Cable TV Available
Listing and Financial Details
- Tax Lot 12
- Assessor Parcel Number 360SHIPPEETOWNRDEGRN
Community Details
Recreation
- Golf Course Community
Additional Features
- Spencers Grant Subdivision
- Shops
Ownership History
Purchase Details
Home Financials for this Owner
Home Financials are based on the most recent Mortgage that was taken out on this home.Purchase Details
Purchase Details
Similar Homes in East Greenwich, RI
Home Values in the Area
Average Home Value in this Area
Purchase History
| Date | Type | Sale Price | Title Company |
|---|---|---|---|
| Warranty Deed | $330,000 | -- | |
| Warranty Deed | $140,000 | -- | |
| Warranty Deed | $158,000 | -- |
Mortgage History
| Date | Status | Loan Amount | Loan Type |
|---|---|---|---|
| Open | $280,500 | No Value Available | |
| Previous Owner | $125,000 | No Value Available |
Property History
| Date | Event | Price | Change | Sq Ft Price |
|---|---|---|---|---|
| 09/23/2022 09/23/22 | Sold | $570,000 | +5.8% | $354 / Sq Ft |
| 08/01/2022 08/01/22 | Pending | -- | -- | -- |
| 07/15/2022 07/15/22 | For Sale | $539,000 | +63.3% | $334 / Sq Ft |
| 04/08/2013 04/08/13 | Sold | $330,000 | -5.4% | $236 / Sq Ft |
| 03/09/2013 03/09/13 | Pending | -- | -- | -- |
| 01/28/2013 01/28/13 | For Sale | $349,000 | -- | $249 / Sq Ft |
Tax History Compared to Growth
Tax History
| Year | Tax Paid | Tax Assessment Tax Assessment Total Assessment is a certain percentage of the fair market value that is determined by local assessors to be the total taxable value of land and additions on the property. | Land | Improvement |
|---|---|---|---|---|
| 2024 | $7,654 | $519,600 | $214,300 | $305,300 |
| 2023 | $7,759 | $355,100 | $186,400 | $168,700 |
| 2022 | $7,606 | $355,100 | $186,400 | $168,700 |
| 2021 | $7,461 | $355,100 | $186,400 | $168,700 |
| 2020 | $7,416 | $316,500 | $172,900 | $143,600 |
| 2019 | $7,346 | $316,500 | $172,900 | $143,600 |
| 2018 | $7,280 | $316,500 | $172,900 | $143,600 |
| 2017 | $7,436 | $314,300 | $180,000 | $134,300 |
| 2016 | $7,571 | $314,300 | $180,000 | $134,300 |
| 2015 | $7,311 | $314,300 | $180,000 | $134,300 |
| 2014 | $7,164 | $308,000 | $162,000 | $146,000 |
Agents Affiliated with this Home
-

Seller's Agent in 2022
Jennifer Cosgrove O'Leary
Greenwich Bay Brokers
(203) 980-3547
8 in this area
192 Total Sales
-
D
Buyer's Agent in 2022
Dilimulati Subati
Green Island Realty, Inc.
(401) 479-9998
3 in this area
18 Total Sales
-
C
Seller's Agent in 2013
Cheryl Enos
RE/MAX Real Estate Center
-
K
Buyer's Agent in 2013
Kerri-Lynn Tompkins
Clearmark Real Estate
Map
Source: State-Wide MLS
MLS Number: 1032878
APN: EGRE-000069-000012-000184
- 351 Shippeetown Rd
- 4 Brookfield Ct
- 120 Fox Run
- 1575 Middle Rd
- 1785 Division Rd
- 125 Westfield Dr
- 38 Miss Fry Dr
- 15 Hampton Rd Unit 20
- 19 Hampton Rd Unit 69
- 30 Wescott Way Unit 52
- 40 Wescott Way Unit 57
- 13 Hampton Rd Unit 21
- 11 Hampton Rd Unit 22
- 14 Drawbridge Dr
- 2 Corr Way
- 1300 Middle Rd
- 0 James P Murphy Ind Hwy
- 30 Lenihan Ln
- 2271 Middle Rd
- 30 Stone Ridge Dr
