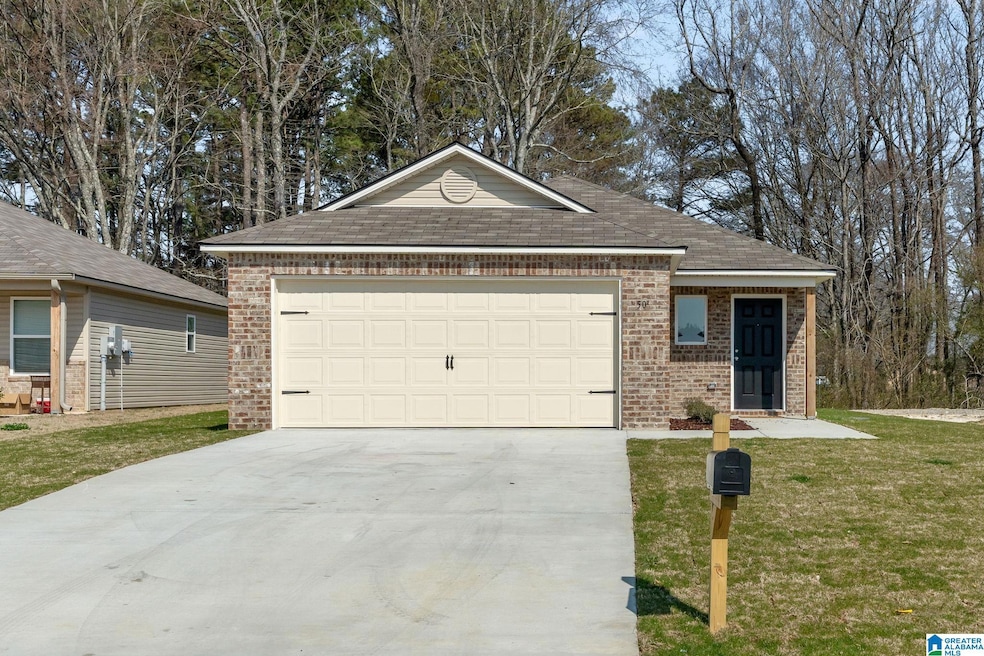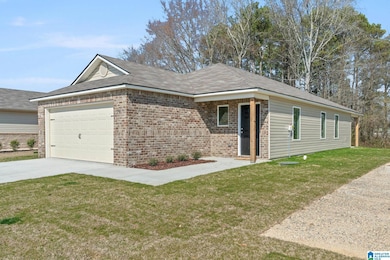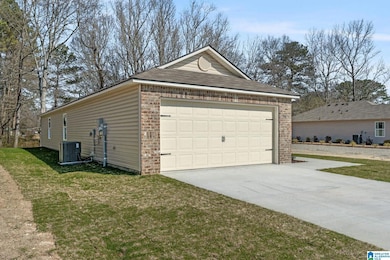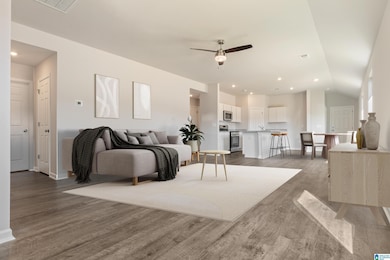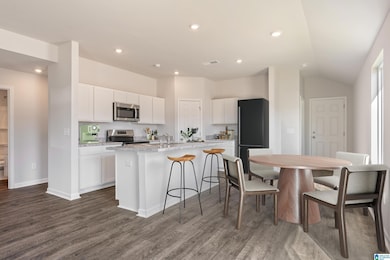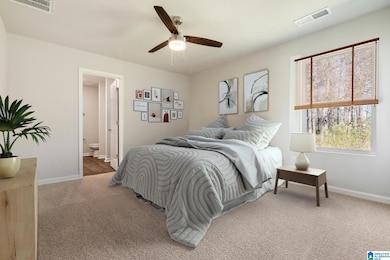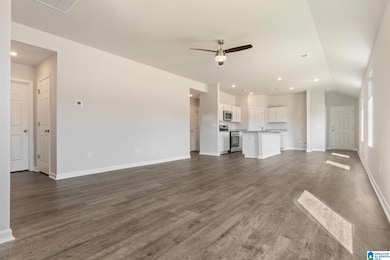360 Timber Pass Lincoln, AL 35096
Estimated payment $1,507/month
Highlights
- Attic
- Bathtub with Shower
- Under Construction
- Attached Garage
- Recessed Lighting
About This Home
Welcome to Deer Creek, a new Lennar community in Lincoln, AL! Enjoy modern living with Lennar’s Everything’s Included® features—luxury finishes, stainless appliances, smart-home technology, and energy efficiency throughout. Conveniently located near Lake Logan Martin, Top Trails OHV Park, Talladega Superspeedway, and downtown Lincoln, with easy access to I-20 for commuting to Birmingham or Oxford. The RC Mitchell plan is a charming and visually appealing home design, showcasing a number of attractive features that make it a desirable living space.This home features an open floor plan with 3 bedrooms, 2 bathrooms, a spacious master suite, a stunning kitchen fully equipped with energy-efficient appliances, generous counter space, and roomy pantry! The open floor plan layout creates a sense of space and interconnectedness between different areas of the home. Experience comfort, value, and style in your brand-new home at Deer Creek—schedule your tour today!
Home Details
Home Type
- Single Family
Year Built
- Built in 2025 | Under Construction
Parking
- Attached Garage
Home Design
- Brick Exterior Construction
- Slab Foundation
- Shingle Siding
- Vinyl Siding
Interior Spaces
- Recessed Lighting
- Laminate Countertops
- Attic
Bedrooms and Bathrooms
- 3 Bedrooms
- 2 Full Bathrooms
- Bathtub with Shower
Laundry
- Laundry on upper level
- Washer and Electric Dryer Hookup
Schools
- Lincoln Elementary School
- Drew Middle School
- Lincoln High School
Utilities
- Underground Utilities
- Electric Water Heater
Listing and Financial Details
- Tax Lot 29
Map
Home Values in the Area
Average Home Value in this Area
Property History
| Date | Event | Price | List to Sale | Price per Sq Ft |
|---|---|---|---|---|
| 11/21/2025 11/21/25 | For Sale | $239,830 | -- | $179 / Sq Ft |
Source: Greater Alabama MLS
MLS Number: 21437423
- 338 Timber Pass
- 314 Timber Pass
- 376 Timber Pass
- 291 Timber Pass
- 352 Timber Pass
- 306 Timber Pass
- 330 Timber Pass
- 59 Greer St
- 230 Buckhorn Ln
- 451 Antler Way
- 203 Buckhorn Ln
- 212 Buckhorn Ln
- 260 Buckhorn Ln
- 218 Trophy Loop
- 202 Buckhorn Ln
- 54 Trophy Loop
- 192 Buckhorn Ln
- 135 Trophy Loop
- 44 Trophy Loop
- 250 Buckhorn Ln
- 118 Shaley St
- 121 Jackson Ln Unit A
- 44 Maple Leaf Dr
- 180 White Oak Cir
- 471 White Oak Cir
- 204 White Oak Cir
- 15 Hawk Ln
- 45 Hawk Ln
- 141 Orchid Ln
- 170 Tiffany Ln
- 300 Riverhouse Loop
- 707 Truss Ferry Rd
- 140 Camellia Ln
- 613 Broadway Ave
- 475 River Forest Ln Unit 4450
- 2100 Maple Village Ct
- 3120 6th Ave N
- 65476 Al-77 Hwy
- 1305 Harrison Cir
- 671 Brecon Access Rd
