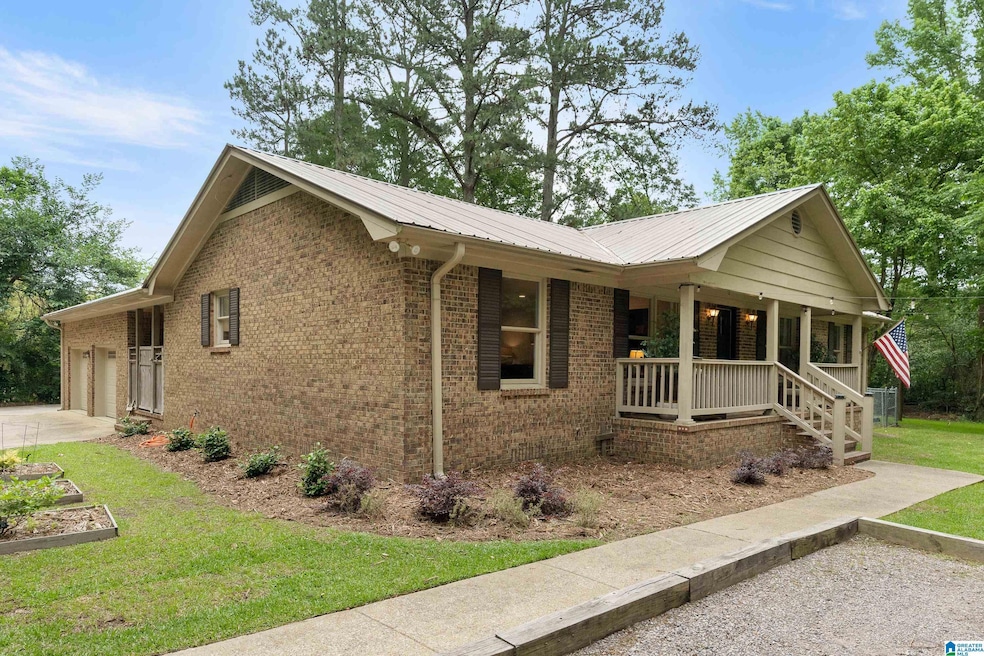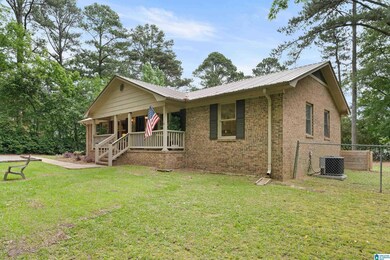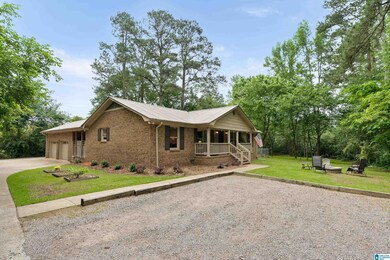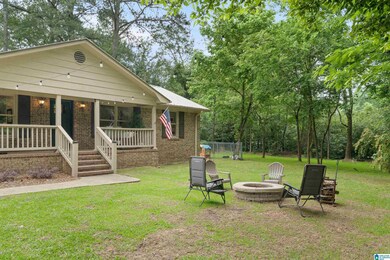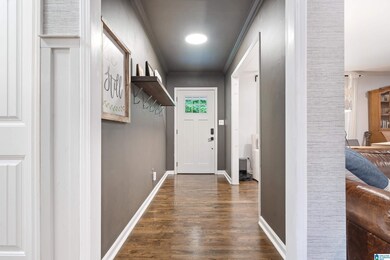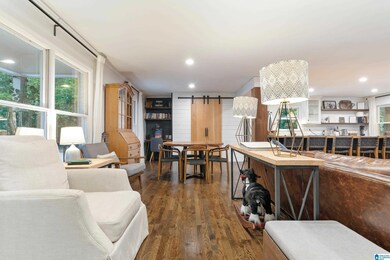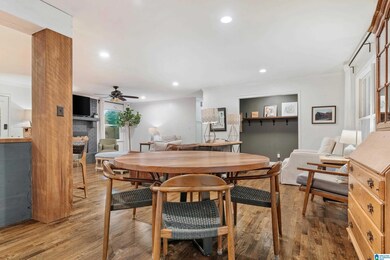
360 Vernie Cir Birmingham, AL 35226
Bluff Park NeighborhoodHighlights
- 1.8 Acre Lot
- Wood Flooring
- Covered patio or porch
- Bluff Park Elementary School Rated A
- Stone Countertops
- Stainless Steel Appliances
About This Home
As of August 2024Just off Park Ave! Walkable to Bluff Park Elementary! Vernie Circle is a full brick ranch home with a metal roof. Nestled at the end of a long private drive, resting on 1.8 acres. Massive two car garage, covered outdoor living area and the space to build a huge shop, bardominium, hitting facility, golf simulator warehouse, putting green... a pool... Even create your own baseball field if you want. There is that much flat land here! The home is on one lot and two more buildable lots are included! The open living concept will be great for entertaining and the kitchen has a massive island! If this home becomes a part of your family's history, then WITHOUT A DOUBT it will become the favorite place for family Christmases or any other opportunity for friends and family to gather. Anything you can imagine you can create with this much land in the heart of Bluff Park. Shipping container remains. Come and see why YouMayLikeItHere!
Home Details
Home Type
- Single Family
Est. Annual Taxes
- $2,113
Year Built
- Built in 1980
Parking
- 2 Car Attached Garage
- Garage on Main Level
- Side Facing Garage
- Driveway
Home Design
- Four Sided Brick Exterior Elevation
Interior Spaces
- 1,618 Sq Ft Home
- 1-Story Property
- Smooth Ceilings
- Wood Burning Fireplace
- Fireplace Features Masonry
- Living Room with Fireplace
- Dining Room
- Crawl Space
Kitchen
- Electric Oven
- Electric Cooktop
- Dishwasher
- Stainless Steel Appliances
- Stone Countertops
Flooring
- Wood
- Tile
Bedrooms and Bathrooms
- 3 Bedrooms
- 2 Full Bathrooms
- Bathtub and Shower Combination in Primary Bathroom
- Linen Closet In Bathroom
Laundry
- Laundry Room
- Laundry on main level
- Washer and Electric Dryer Hookup
Schools
- Bluff Park Elementary School
- Simmons Middle School
- Hoover High School
Utilities
- Central Air
- Heating Available
- Electric Water Heater
- Septic Tank
Additional Features
- Covered patio or porch
- 1.8 Acre Lot
Listing and Financial Details
- Visit Down Payment Resource Website
- Assessor Parcel Number 39-00-09-4-002-008.001
Ownership History
Purchase Details
Home Financials for this Owner
Home Financials are based on the most recent Mortgage that was taken out on this home.Purchase Details
Purchase Details
Map
Similar Homes in the area
Home Values in the Area
Average Home Value in this Area
Purchase History
| Date | Type | Sale Price | Title Company |
|---|---|---|---|
| Warranty Deed | $210,000 | None Listed On Document | |
| Warranty Deed | $181,000 | -- | |
| Warranty Deed | $69,250 | -- |
Property History
| Date | Event | Price | Change | Sq Ft Price |
|---|---|---|---|---|
| 08/02/2024 08/02/24 | Sold | $515,000 | -31.3% | $318 / Sq Ft |
| 05/30/2024 05/30/24 | For Sale | $750,000 | -- | $464 / Sq Ft |
Tax History
| Year | Tax Paid | Tax Assessment Tax Assessment Total Assessment is a certain percentage of the fair market value that is determined by local assessors to be the total taxable value of land and additions on the property. | Land | Improvement |
|---|---|---|---|---|
| 2024 | $549 | $7,560 | $7,560 | -- |
| 2022 | $436 | $12,000 | $12,000 | $0 |
| 2021 | $871 | $12,000 | $12,000 | $0 |
| 2020 | $871 | $12,000 | $12,000 | $0 |
| 2019 | $871 | $12,000 | $0 | $0 |
| 2018 | $597 | $8,220 | $0 | $0 |
| 2017 | $597 | $8,220 | $0 | $0 |
| 2016 | $597 | $8,220 | $0 | $0 |
| 2015 | $597 | $8,220 | $0 | $0 |
| 2014 | $596 | $8,220 | $0 | $0 |
| 2013 | $596 | $8,220 | $0 | $0 |
Source: Greater Alabama MLS
MLS Number: 21386088
APN: 39-00-09-4-002-008.001
- 2140 Chapel Rd
- 319 Farley Dr
- 2128 Rockland Dr
- 2241 Locke Cir
- 461 Park Ave
- 294 Shades Crest Rd
- 2101 Woodledge Dr
- 320 Cambo Ln
- 1516 James Hill Way
- 1401 Haddon Place
- 3718 Carisbrooke Dr
- 3729 James Hill Terrace
- 3733 James Hill Terrace
- 521 Shades Crest Rd
- 2229 Rockcreek Trail
- 1581 Haddon Dr
- 2369 Farley Place
- 3846 Carisbrooke Dr
- 3977 James Hill Place
- 249 Shades Crest Rd
