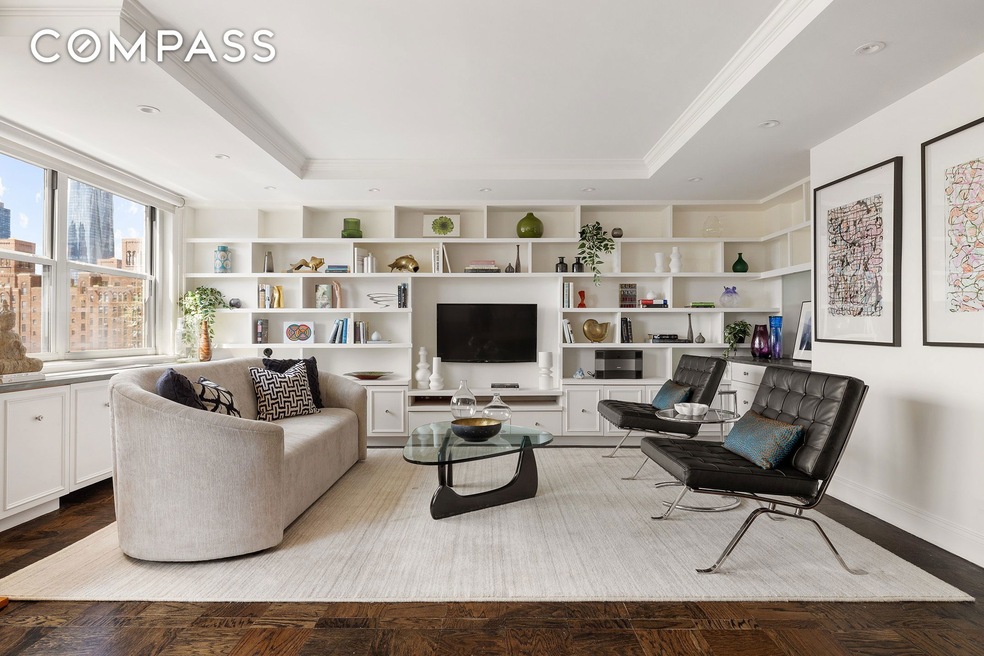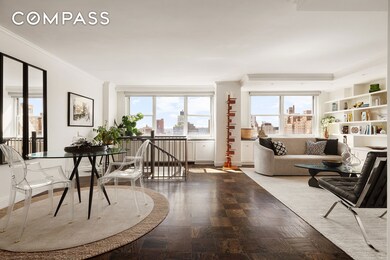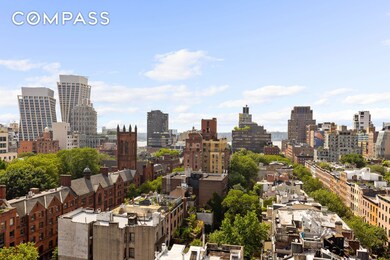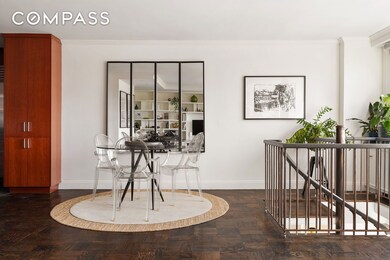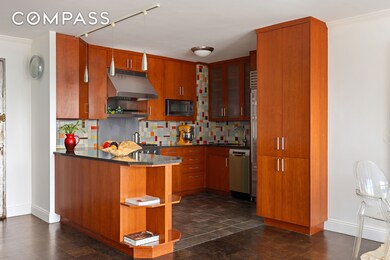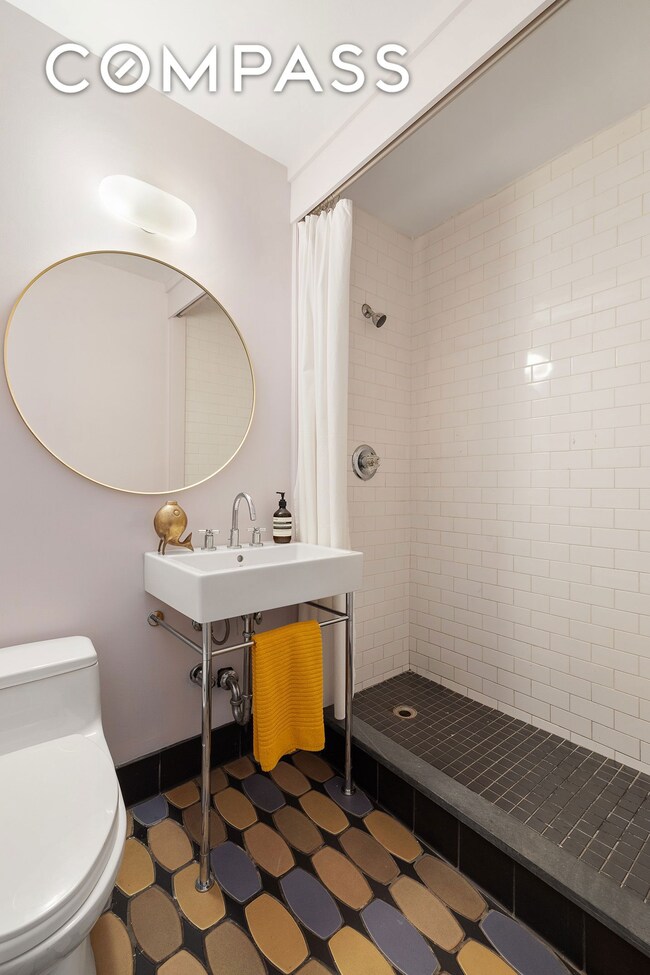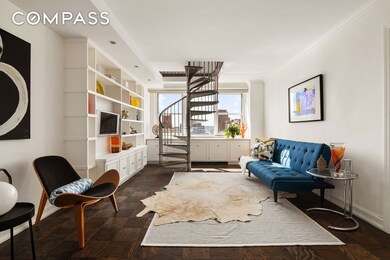
London Towne House 360 W 22nd St Unit 15C New York, NY 10011
Chelsea NeighborhoodEstimated payment $14,352/month
Highlights
- River View
- 3-minute walk to 23 Street (A,C,E Line)
- Built-In Features
- P.S. 11 Sarah J. Garnet School Rated A
- High Ceiling
- 3-minute walk to Chelsea Waterside at Hudson River Park
About This Home
Pinch yourself, it's real! Spectacular 180 views of historical Chelsea, the Seminary and modernist architecture of West Chelsea...watch boats along the Hudson amidst all-day sunshine and stunning sunsets from the west-facing windows of the only duplex in the coveted London Towne House. Two one-bedroom units were combined via a spiral staircase to create this unique sun-filled apartment. The upstairs is made for entertaining with its large open kitchen (and custom pantry) and a dining and living area lined with floor to ceiling custom bookshelves with a concealed bar.
Downstairs is a large bedroom and an expanded tiled bathroom with a 10 jet Jacuzzi waterfall shower. The den has custom shelving and opens to a large office with a closet with washer/dryer hookup. The office can be used as a guest room with a private entrance.
Bring your designer and a little love to realize your dream of living in a singular, spectacular home in a prime location.
The London Towne House coop has top-notch staff (including 24-hour doormen and live-in super), renovated common areas, and a landscaped and furnished roof deck with a 360 panoramic views and a residents’ herb garden. Excellent transportation and quality amenities in close proximity make this a perfect home base for NYC living. Buyer and seller each pay 1% flip tax. Assessment of $581.83 until February 2029 for updated building systems including boiler replacement, HVAC chillers, hallway ventilation, Local Law 11, parapet repairs. Pied-a-terre, gifting and co-purchasing permitted.
Property Details
Home Type
- Co-Op
Year Built
- Built in 1963
HOA Fees
- $3,781 Monthly HOA Fees
Parking
- Garage
Property Views
- River
Home Design
- Entry on the 15th floor
Interior Spaces
- Built-In Features
- Crown Molding
- High Ceiling
Bedrooms and Bathrooms
- 2 Bedrooms
- 2 Full Bathrooms
Additional Features
- West Facing Home
- Central Heating and Cooling System
Listing and Financial Details
- Tax Block 00745
Community Details
Overview
- 217 Units
- Chelsea Subdivision
- 16-Story Property
Additional Features
- Laundry Facilities
- Security Guard
Map
About London Towne House
Home Values in the Area
Average Home Value in this Area
Property History
| Date | Event | Price | Change | Sq Ft Price |
|---|---|---|---|---|
| 08/24/2025 08/24/25 | For Sale | $1,650,000 | 0.0% | -- |
| 08/24/2025 08/24/25 | Off Market | $1,650,000 | -- | -- |
| 08/10/2025 08/10/25 | For Sale | $1,650,000 | 0.0% | -- |
| 08/10/2025 08/10/25 | Off Market | $1,650,000 | -- | -- |
| 08/03/2025 08/03/25 | For Sale | $1,650,000 | 0.0% | -- |
| 08/03/2025 08/03/25 | Off Market | $1,650,000 | -- | -- |
| 07/27/2025 07/27/25 | For Sale | $1,650,000 | 0.0% | -- |
| 07/27/2025 07/27/25 | Off Market | $1,650,000 | -- | -- |
| 07/13/2025 07/13/25 | For Sale | $1,650,000 | 0.0% | -- |
| 07/13/2025 07/13/25 | Off Market | $1,650,000 | -- | -- |
| 07/06/2025 07/06/25 | For Sale | $1,650,000 | 0.0% | -- |
| 07/06/2025 07/06/25 | Off Market | $1,650,000 | -- | -- |
| 06/21/2025 06/21/25 | For Sale | $1,650,000 | -- | -- |
Similar Homes in New York, NY
Source: Real Estate Board of New York (REBNY)
MLS Number: RLS20032221
- 333 W 21st St Unit 4-RW
- 335 W 21st St Unit FE
- 333 W 21st St Unit 2FE
- 335 W 21st St Unit 3RE
- 337 W 20th St Unit 1B
- 342 W 21st St Unit 3E
- 342 W 21st St Unit 1B
- 342 W 21st St Unit 5-E
- 325 W 21st St Unit 14
- 334 W 20th St
- 334 W 22nd St Unit 12
- 177 9th Ave Unit 4G
- 346 W 22nd St Unit 2
- 360 W 22nd St Unit 5
- 360 W 22nd St Unit 12L
- 360 W 22nd St Unit 12B
- 360 W 22nd St Unit 10B
- 360 W 22nd St Unit 8N
- 360 W 21st St Unit 2L
- 322 W 22nd St Unit 2
- 346 W 22nd St Unit 2
- 343 W 21st St Unit 2A
- 344 W 22nd St Unit TH
- 344 W 23rd St Unit 1E
- 320 W 22nd St
- 326 W 23rd St Unit 3-F
- 310 W 22nd St Unit 2-B
- 161 9th Ave
- 406 W 20th St Unit 1
- 225 8th Ave
- 225 8th Ave Unit 14E
- 300 W 21st St Unit 46
- 301 W 22nd St Unit 53
- 301 W 22nd St Unit 58
- 310 W 20th St
- 300 W 21st St Unit FL4-ID1449
- 300 W 21st St Unit FL2-ID1448
- 300 W 21st St Unit FL5-ID1451
- 300 W 20th St
- 435 W 23rd St Unit 4-E
