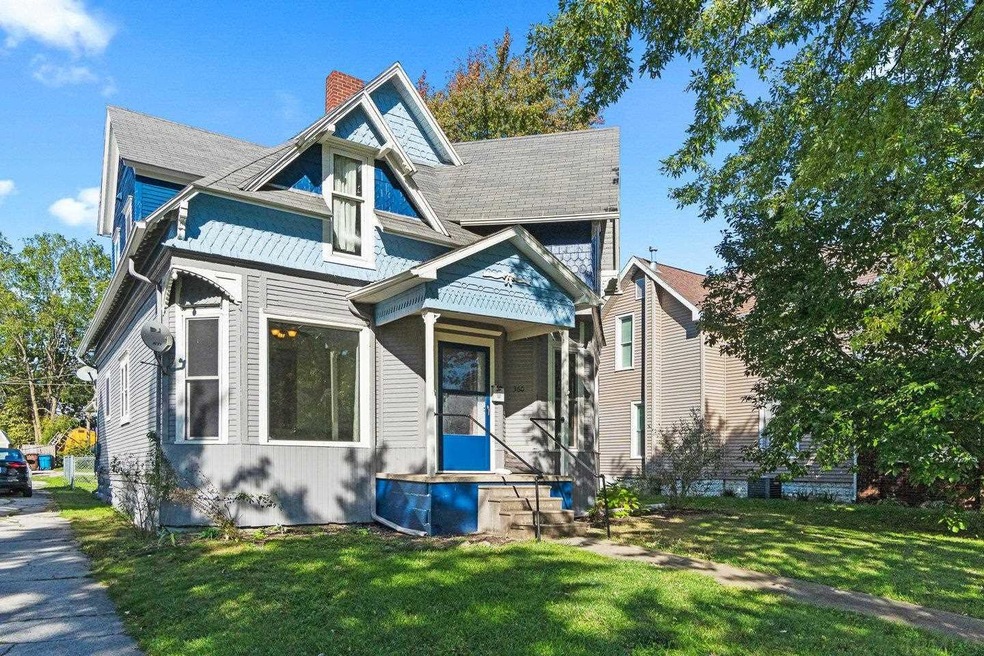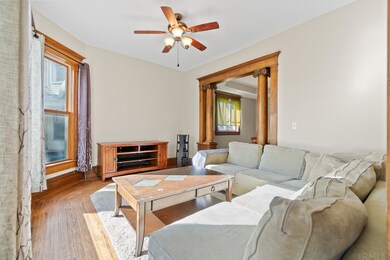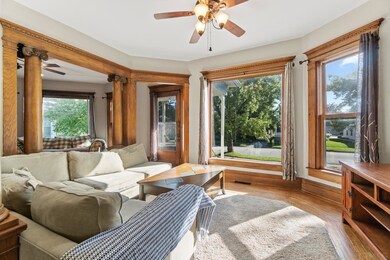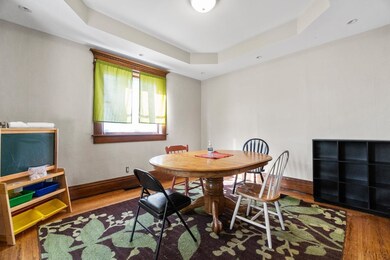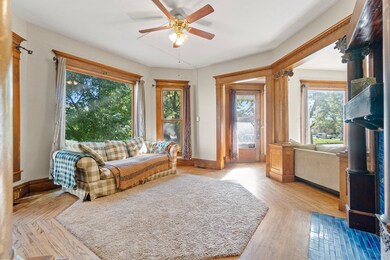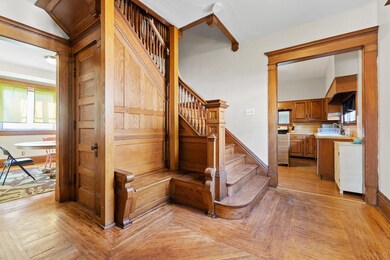
360 W 7th St Auburn, IN 46706
Highlights
- Wood Flooring
- Formal Dining Room
- Woodwork
- Victorian Architecture
- 2 Car Detached Garage
- 4-minute walk to James Outdoor Theater
About This Home
As of November 2021Are you looking for a charming Victorian with quaint historical features that is within walking distance to downtown? Look no further than this three bedroom home! An original front door is the focal point of the quaint front porch. Step though the door into a unique triangular entry way that leads to two living spaces that offer a variety of possibilities. Proceed to the dining room with updated lighting and ceiling detail. Make your way through the grand staircase room with coat closet, and sitting bench. The kitchen is large and has plenty of cabinetry and counter top space. Off of the kitchen you will find a large utility/mud room with convenient bathroom. Upstairs you will find three nice size bedrooms with closets and a full hallway bathroom. Home boasts original hardwood floors, beautiful oak trim work, ornate column details, and original fireplace surround. Freshly painted exterior, newer HVAC system, tastefully painted throughout, chain link fenced backyard and a detached two car garage! Channel your inner Chip & Joanna Gaines and make this home the crowned jewel of Seventh Street! Priced to sell at $144,900!
Home Details
Home Type
- Single Family
Est. Annual Taxes
- $1,025
Year Built
- Built in 1904
Lot Details
- 7,405 Sq Ft Lot
- Lot Dimensions are 157x45
- Chain Link Fence
- Level Lot
Parking
- 2 Car Detached Garage
Home Design
- Victorian Architecture
- Asphalt Roof
- Wood Siding
Interior Spaces
- 2-Story Property
- Woodwork
- Living Room with Fireplace
- Formal Dining Room
- Laundry on main level
Flooring
- Wood
- Carpet
- Vinyl
Bedrooms and Bathrooms
- 3 Bedrooms
- Bathtub with Shower
- Separate Shower
Basement
- Michigan Basement
- Stone or Rock in Basement
Schools
- Mckenney-Harrison Elementary School
- Dekalb Middle School
- Dekalb High School
Utilities
- Forced Air Heating and Cooling System
- Heating System Uses Gas
Listing and Financial Details
- Assessor Parcel Number 17-06-29-354-028.000-025
Ownership History
Purchase Details
Home Financials for this Owner
Home Financials are based on the most recent Mortgage that was taken out on this home.Purchase Details
Home Financials for this Owner
Home Financials are based on the most recent Mortgage that was taken out on this home.Purchase Details
Purchase Details
Purchase Details
Similar Homes in Auburn, IN
Home Values in the Area
Average Home Value in this Area
Purchase History
| Date | Type | Sale Price | Title Company |
|---|---|---|---|
| Warranty Deed | $151,500 | None Listed On Document | |
| Deed | $65,000 | -- | |
| Special Warranty Deed | -- | Meridian Title Corporation | |
| Sheriffs Deed | $108,000 | None Available | |
| Assessor Sales History | -- | -- |
Mortgage History
| Date | Status | Loan Amount | Loan Type |
|---|---|---|---|
| Open | $121,200 | New Conventional | |
| Previous Owner | $52,000 | New Conventional |
Property History
| Date | Event | Price | Change | Sq Ft Price |
|---|---|---|---|---|
| 11/19/2021 11/19/21 | Sold | $151,500 | +4.6% | $64 / Sq Ft |
| 10/21/2021 10/21/21 | Pending | -- | -- | -- |
| 10/19/2021 10/19/21 | For Sale | $144,900 | +122.9% | $61 / Sq Ft |
| 08/23/2013 08/23/13 | Sold | $65,000 | -23.4% | $27 / Sq Ft |
| 07/09/2013 07/09/13 | Pending | -- | -- | -- |
| 10/29/2012 10/29/12 | For Sale | $84,900 | -- | $36 / Sq Ft |
Tax History Compared to Growth
Tax History
| Year | Tax Paid | Tax Assessment Tax Assessment Total Assessment is a certain percentage of the fair market value that is determined by local assessors to be the total taxable value of land and additions on the property. | Land | Improvement |
|---|---|---|---|---|
| 2024 | $1,369 | $183,800 | $16,600 | $167,200 |
| 2023 | $1,202 | $172,800 | $15,400 | $157,400 |
| 2022 | $1,247 | $159,300 | $13,900 | $145,400 |
| 2021 | $1,043 | $137,100 | $13,200 | $123,900 |
| 2020 | $1,031 | $137,100 | $13,200 | $123,900 |
| 2019 | $720 | $109,200 | $13,200 | $96,000 |
| 2018 | $625 | $99,000 | $13,200 | $85,800 |
| 2017 | $595 | $95,700 | $13,200 | $82,500 |
| 2016 | $535 | $89,900 | $13,200 | $76,700 |
| 2014 | $485 | $82,200 | $8,700 | $73,500 |
Agents Affiliated with this Home
-
Troy Wieland

Seller's Agent in 2021
Troy Wieland
Wieland Real Estate
(260) 403-2594
204 Total Sales
-
Patty Seutter

Buyer's Agent in 2021
Patty Seutter
Century 21 Bradley Realty, Inc
(260) 302-1899
130 Total Sales
-

Seller's Agent in 2013
Lowell D King
Indiana Real Estate
(260) 908-0911
-
N
Buyer's Agent in 2013
NEIAR NonMember
NonMember NEIAR
Map
Source: Indiana Regional MLS
MLS Number: 202144016
APN: 17-06-29-354-028.000-025
- 355 W 9th St
- 501 N Van Buren St
- 702 S Van Buren St
- 330 W 15th St
- 1100 block W Seventh St
- 709 N Cedar St
- 300 E 7th St
- 820 N Van Buren St
- 1202 S Van Buren St
- 329 W 19th St
- 1209 S Jackson St
- 216 Carlin St
- 714 Hazel St
- 203 E 19th St
- 919 N Van Buren St
- 257 Center St
- 702 E 5th St
- 0 S Cleveland St Unit 202511092
- 609 Old Brick Rd
- 0 Cr 55 Unit 202448228
